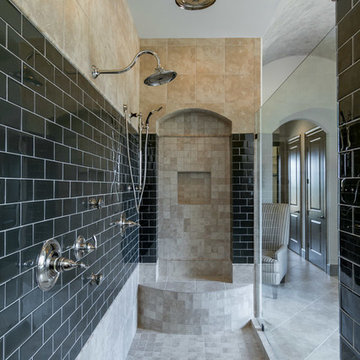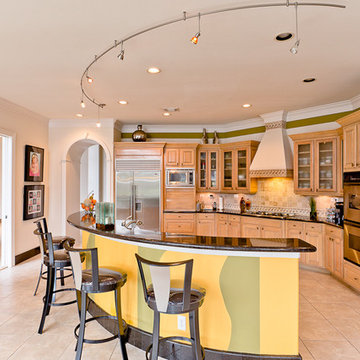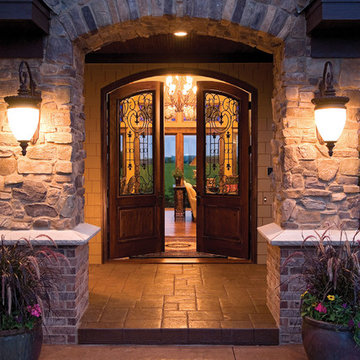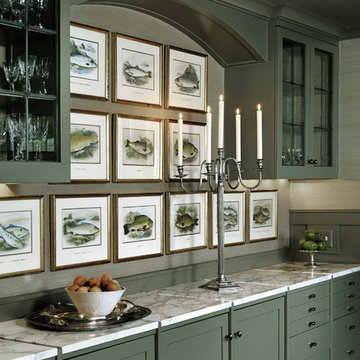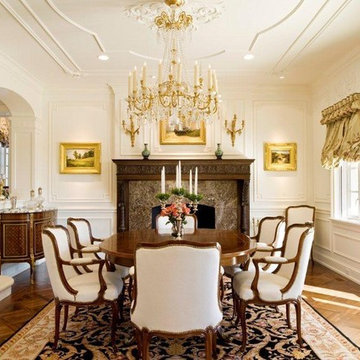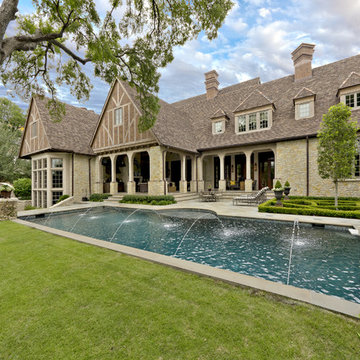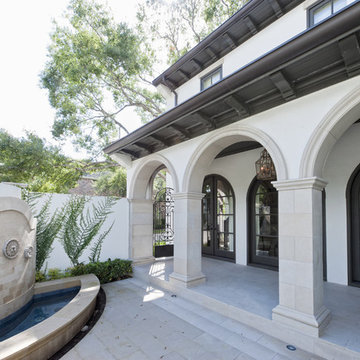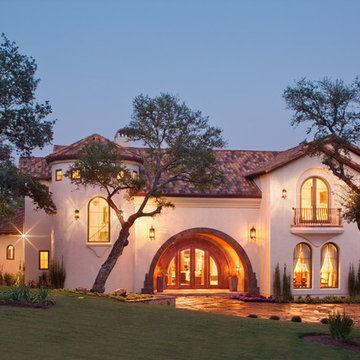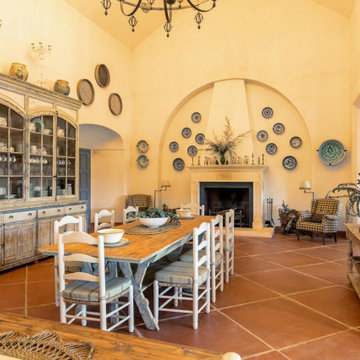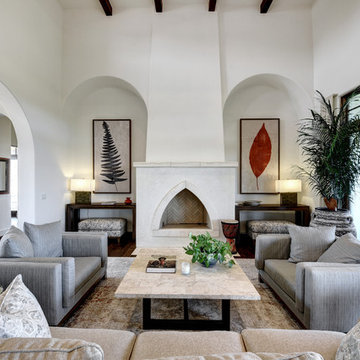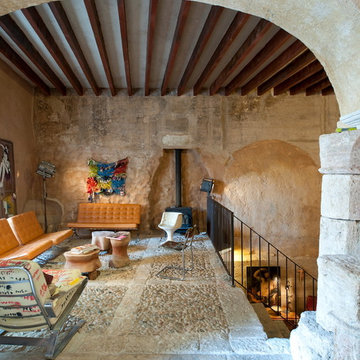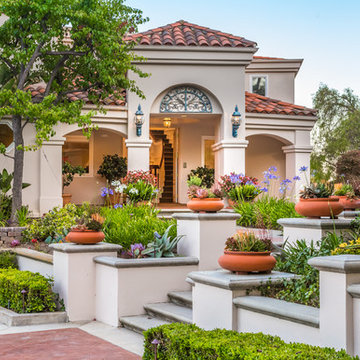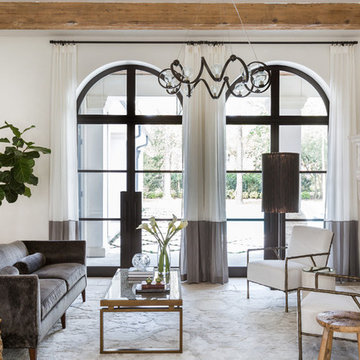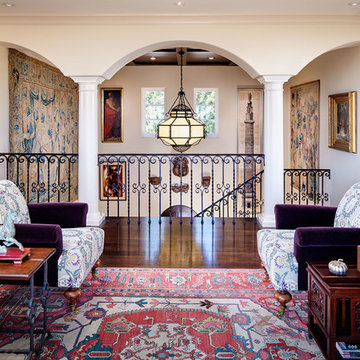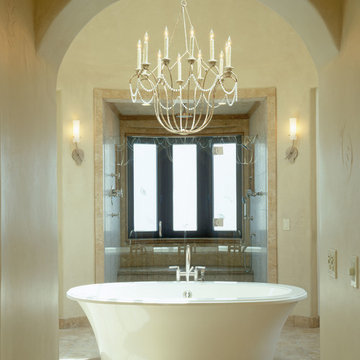Room Arch Designs & Ideas
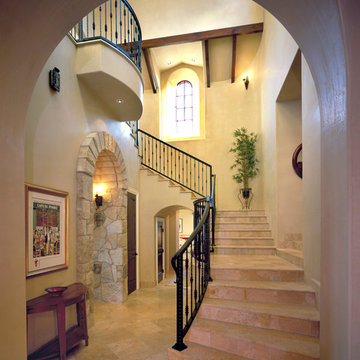
The stair tower features a two story ceiling and clere-story windows which brings floods of sunlight into this interior space. The stairs are travertine tile and the walls and ceiling are plaster giving this space a very rich and elegant look. The wrought-iron rail continues up the stairs to a "Juliet balcony" in the center of the sunny space.
Find the right local pro for your project
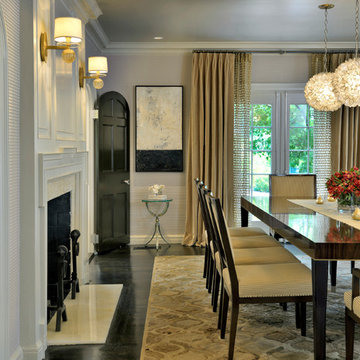
This stately Georgian home in West Newton Hill, Massachusetts was originally built in 1917 for John W. Weeks, a Boston financier who went on to become a U.S. Senator and U.S. Secretary of War. The home’s original architectural details include an elaborate 15-inch deep dentil soffit at the eaves, decorative leaded glass windows, custom marble windowsills, and a beautiful Monson slate roof. Although the owners loved the character of the original home, its formal layout did not suit the family’s lifestyle. The owners charged Meyer & Meyer with complete renovation of the home’s interior, including the design of two sympathetic additions. The first includes an office on the first floor with master bath above. The second and larger addition houses a family room, playroom, mudroom, and a three-car garage off of a new side entry.
Front exterior by Sam Gray. All others by Richard Mandelkorn.
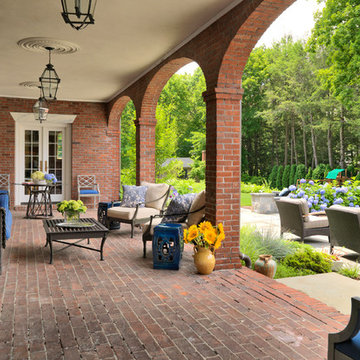
This stately Georgian home in West Newton Hill, Massachusetts was originally built in 1917 for John W. Weeks, a Boston financier who went on to become a U.S. Senator and U.S. Secretary of War. The home’s original architectural details include an elaborate 15-inch deep dentil soffit at the eaves, decorative leaded glass windows, custom marble windowsills, and a beautiful Monson slate roof. Although the owners loved the character of the original home, its formal layout did not suit the family’s lifestyle. The owners charged Meyer & Meyer with complete renovation of the home’s interior, including the design of two sympathetic additions. The first includes an office on the first floor with master bath above. The second and larger addition houses a family room, playroom, mudroom, and a three-car garage off of a new side entry.
Front exterior by Sam Gray. All others by Richard Mandelkorn.
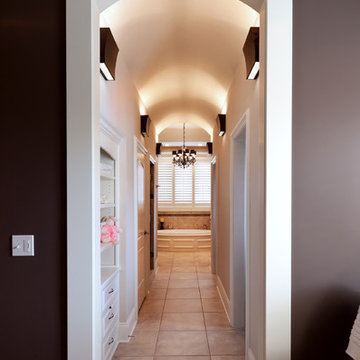
Jim Maidhof photography. This is the hallway to the master bathroom. I love the uplighting.
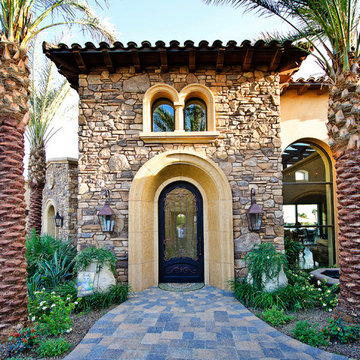
This beautiful beach house is accented with a combination of Coronado Stone veneer products. The rustic blend of stone veneer shapes and sizes, along with the projects rich earthy hues allow the architect to seamlessly tie the interior and exterior spaces together. View more images at http://www.coronado.com
Room Arch Designs & Ideas
101



















