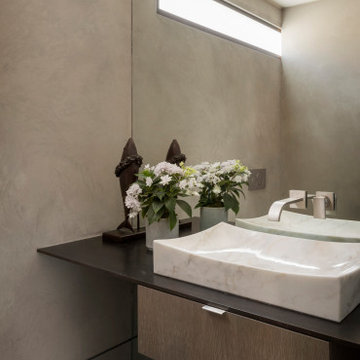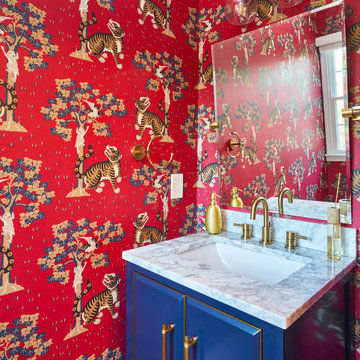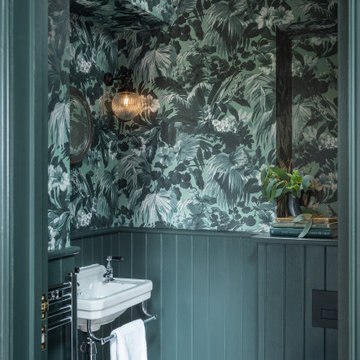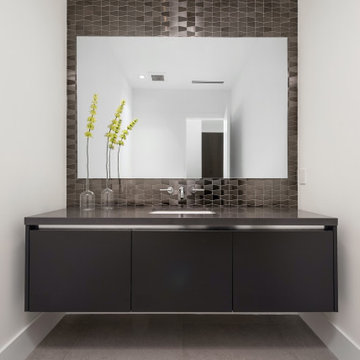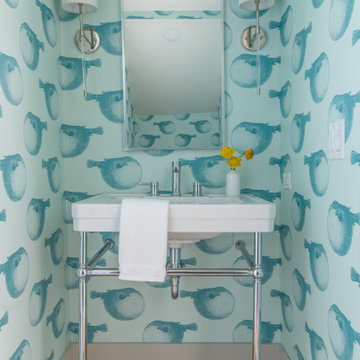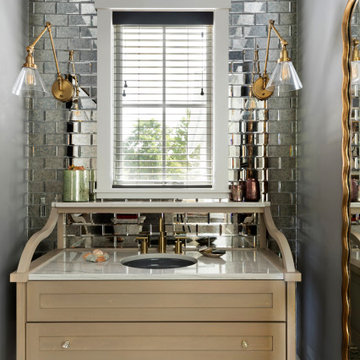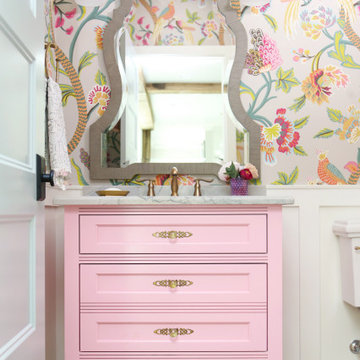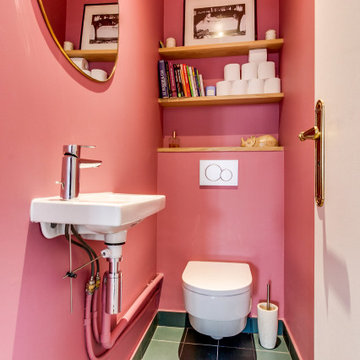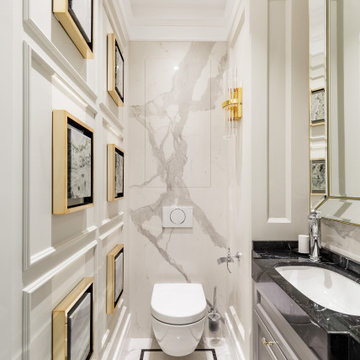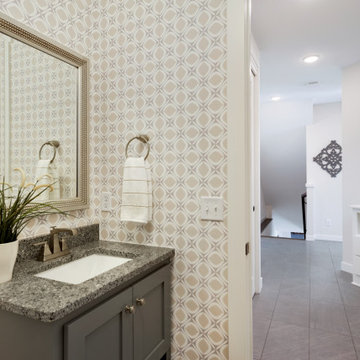1,80,802 Powder Room Design Ideas
Sort by:Popular Today
39581 - 39600 of 1,80,802 photos

Small powder room remodel. Added a small shower to existing powder room by taking space from the adjacent laundry area.
Find the right local pro for your project
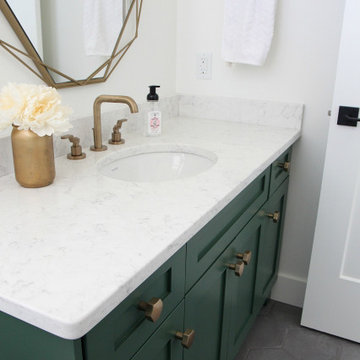
The powder room mirror that's hexagon shaped from Home Sense. Matte gold light fixture from Wayfair and faucet from Splashes Andrew Sheret in Nanaimo. Hexagon gray porcelain floor tile with hexagon door knobs from Wayfair. Countertop is LG Viatera Minuet Quartz
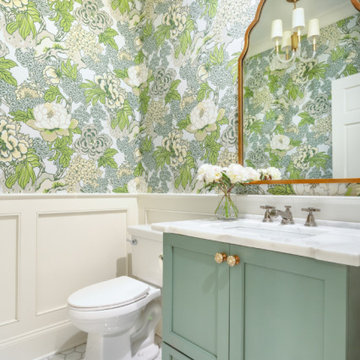
Our clients loved this tree-lined older, established neighborhood. They bought a house there that needed substantial renovations as it probably had not been updated in 30-40 years. They contacted Shapiro & Co in hopes that they would be able to transition an older, outdated house to a home that retained its character but was redesigned to meet the current needs of the family. The house foyer was very small and not accomodating for visitors so the architects relocated the entry and added a welcoming front porch. After an assessment of the existing conditions, it was determined that the kitchen, while serving its purpose in the 1940s, was completely out of character and in the wrong location for a modern family's needs. So the architects relocated and created an entirely new kitchen, and family and dining spaces. As indicative of homes in the ’40s and '50s, the master bedroom and bathroom were very small and not meeting current needs. Therefore we repurposed one bedroom into the master bath and dressing area and reorganized and enlarged the master bedroom area. The original second-floor plan was very small and confining. We captured some attic space and were able to create two bedrooms with ensuite bathrooms and a central common room for the children. By a sensitive assessment of the client’s needs and while maintaining the charm of the home, we were able to completely renovate and enlarge the house while keeping it in context with the beautiful neighborhood.
Contractor: RKA Construction, LLC
Interior: Lindsey Black Interiors
Photographer: Sélavie Photography
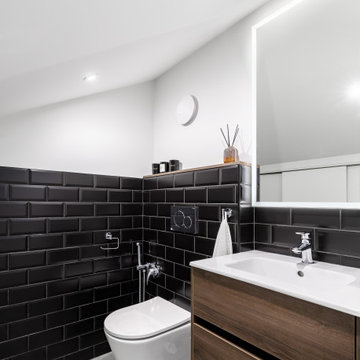
Компактный санузел на втором уровне мансардной квартиры. Отделка выполнена комбинации плитки и покраски, установлена дверь невидимка со скрытыми наличниками.
Унитаз подвесной с инсталляцией,зеркало с подсветкой и умывальник расположены в небольшой нише.

Небольшой гостевой санузел. Отделка стен выполнена керамогранитом с активным рисунком камня оникс. Латунные смесители подчеркивают изысканность помещения.
1,80,802 Powder Room Design Ideas
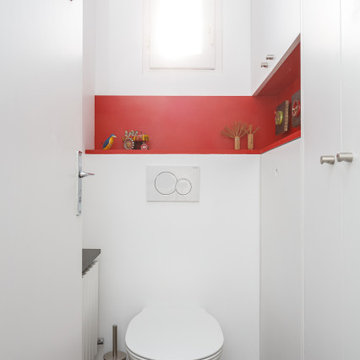
Afin de cacher le bâti-support Géberit du WC suspendu, un rebord de couleur a été créé et prolongé en niche dans 2 placards faits sur-mesure, ce qui permet d'optimiser l'espace.
1980
