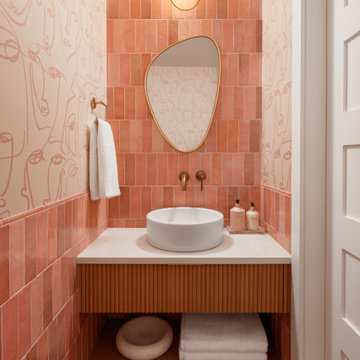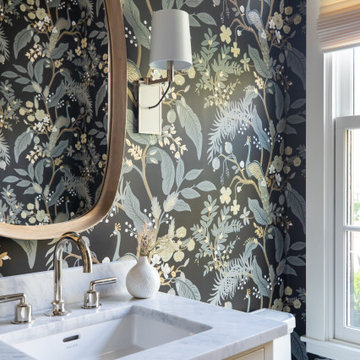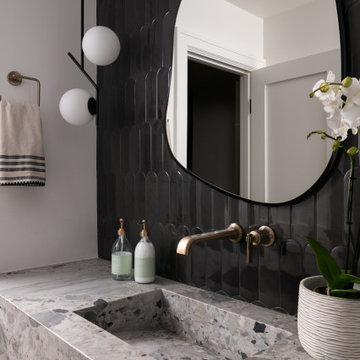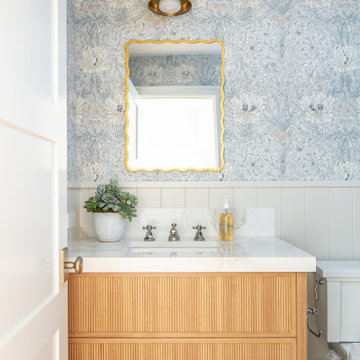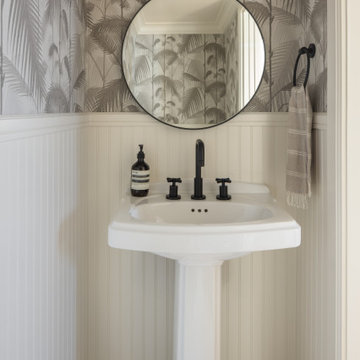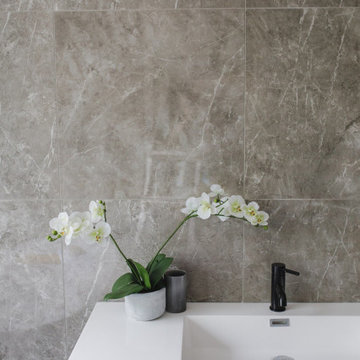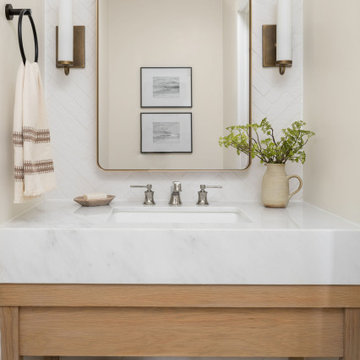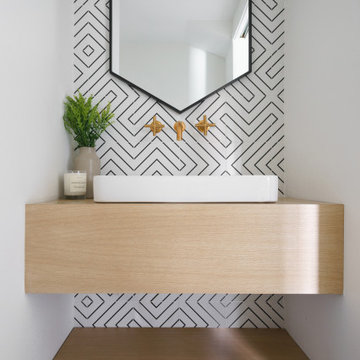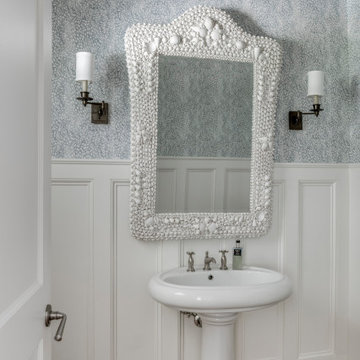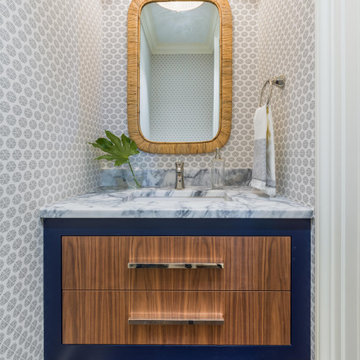4,312 Coastal Powder Room Design Ideas
Sort by:Popular Today
1 - 20 of 4,312 photos
Item 1 of 2
Find the right local pro for your project

41 West Coastal Retreat Series reveals creative, fresh ideas, for a new look to define the casual beach lifestyle of Naples.
More than a dozen custom variations and sizes are available to be built on your lot. From this spacious 3,000 square foot, 3 bedroom model, to larger 4 and 5 bedroom versions ranging from 3,500 - 10,000 square feet, including guest house options.

Modern bathroom with paper recycled wallpaper, backlit semi-circle floating mirror, floating live-edge top and marble vessel sink.
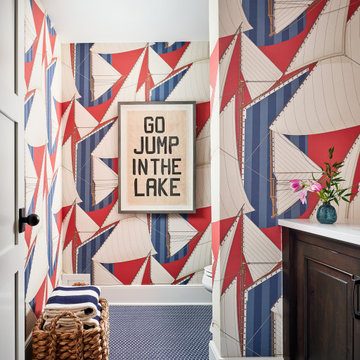
Designed by Interior Designer, A. Lantz Design, this Lake Charlevoix project was featured on the cover of Traditional Home magazine!
This is my favorite powder bath in the house! Located on the lower level, this powder room is located right around the corner from the rec and billiards area. We wanted to make a huge impact in this small space so we chose some gorgeous, nautical sailing themed wallpaper and navy blue penny floor tiles. The patterns in this space are incredible and we wanted it to be a wow-factor in such an incredible entertaining space.
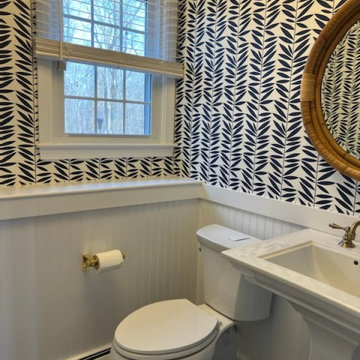
Inspired by the client's trip to Hawaii, we created a fun yet elevated powder room.
4,312 Coastal Powder Room Design Ideas
1





