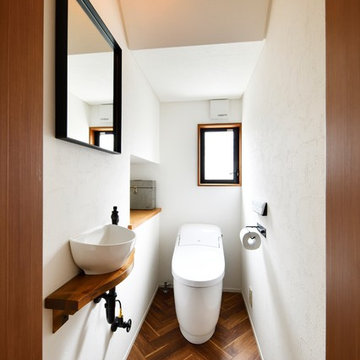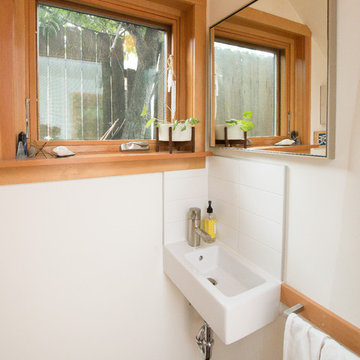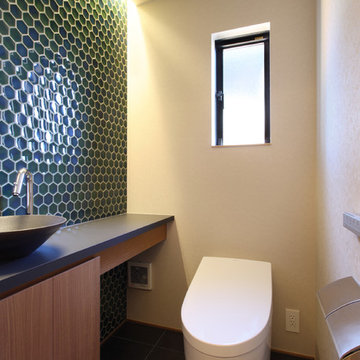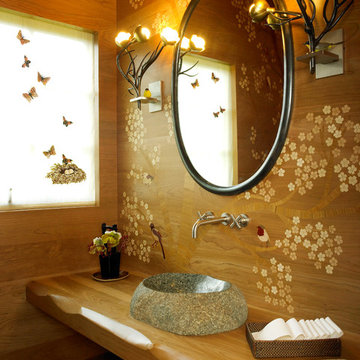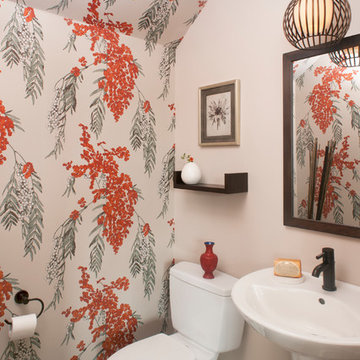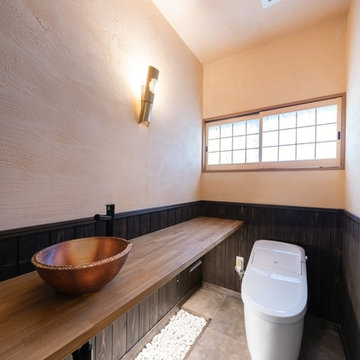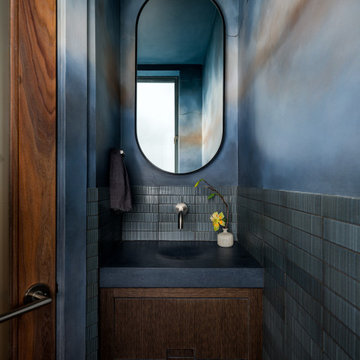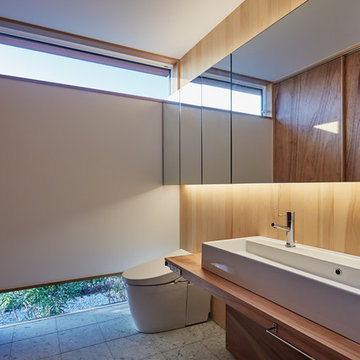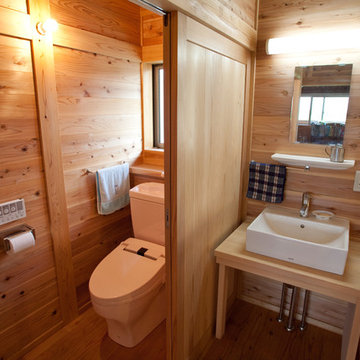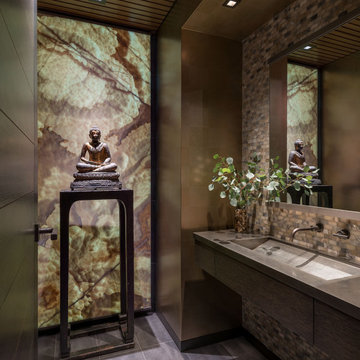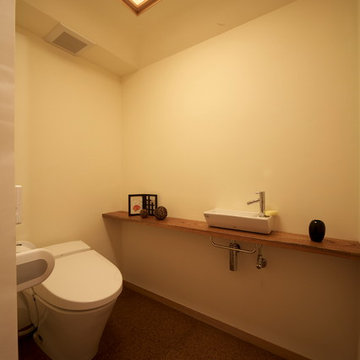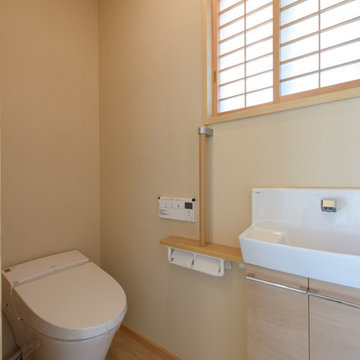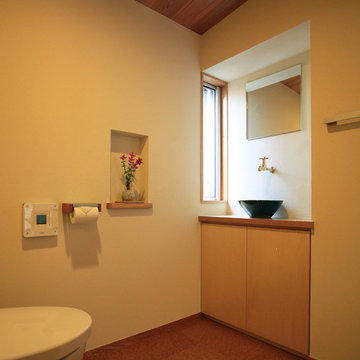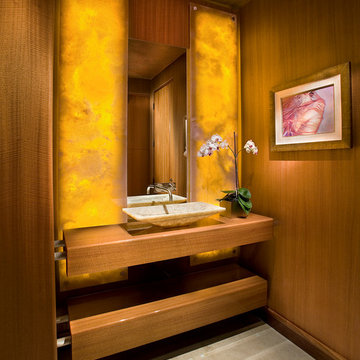3,706 Asian Powder Room Design Ideas
Sort by:Popular Today
1 - 20 of 3,706 photos
Item 1 of 2
Find the right local pro for your project
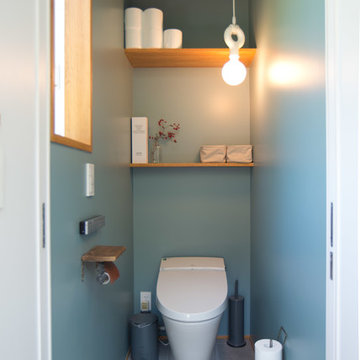
のどかな田園風景の中に建つ、古民家などに見られる土間空間を、現代風に生活の一部に取り込んだ住まいです。
本来土間とは、屋外からの入口である玄関的な要素と、作業場・炊事場などの空間で、いずれも土足で使う空間でした。
そして、今の日本の住まいの大半は、玄関で靴を脱ぎ、玄関ホール/廊下を通り、各部屋へアクセス。という動線が一般的な空間構成となりました。
今回の計画では、”玄関ホール/廊下”を現代の土間と置き換える事、そして、土間を大々的に一つの生活空間として捉える事で、土間という要素を現代の生活に違和感無く取り込めるのではないかと考えました。
土間は、玄関からキッチン・ダイニングまでフラットに繋がり、内なのに外のような、曖昧な領域の中で空間を連続的に繋げていきます。また、”廊下”という住まいの中での緩衝帯を失くし、土間・キッチン・ダイニング・リビングを田の字型に配置する事で、動線的にも、そして空間的にも、無理なく・無駄なく回遊できる、シンプルで且つ合理的な住まいとなっています。
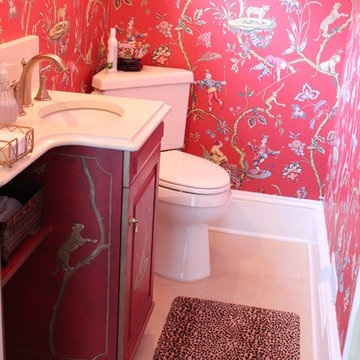
Asian inspired wall paper, Asian theme, cabinets with faux finish replicating wall paper, Corner Toilet, marble counter top
JB Interiors, Inc.

Asian powder room with Hakatai mosaic glass tile wall as backdrop, Asian vanity with Koi vessel sink, modern faucet in bamboo shape and dramatic golden mirror.
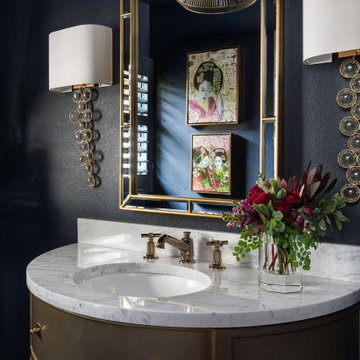
The client, who is an artist, wanted a dramatic guest bathroom. Blue Black were a perfect backdrop for the design = crystal sconces, a mirror framed mirror, and metallic furniture vanity piece with marble top. A hand knotted vintage rug and monogramed towels were the finishing touches.
The show-stopping element is the original artwork painted by the client. The Geishas were inspired by a trip the couple made to Japan. They truly make the space personal and special.
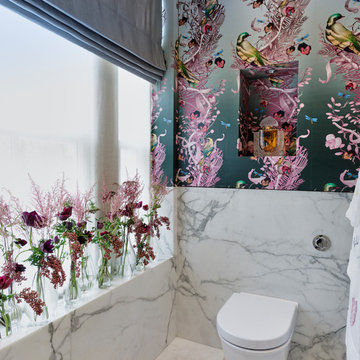
Fresh flowers and the intricate wallpaper design capture the wonder of nature.
Jake Fitzjones Photography Ltd
3,706 Asian Powder Room Design Ideas
1
