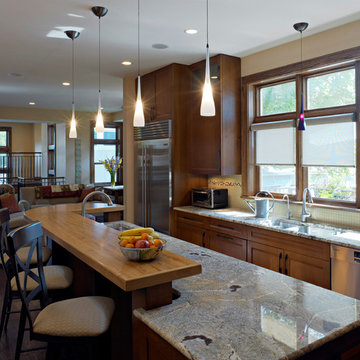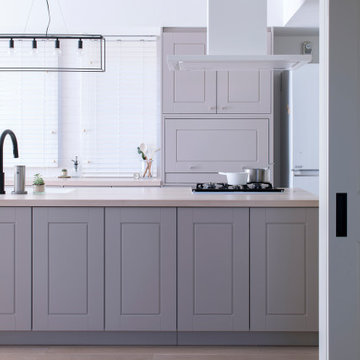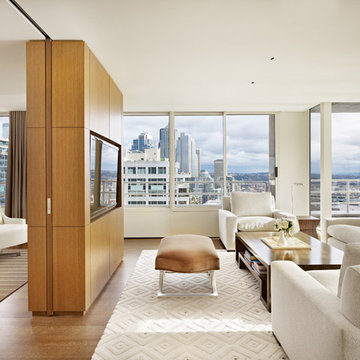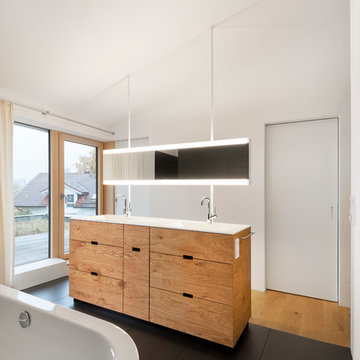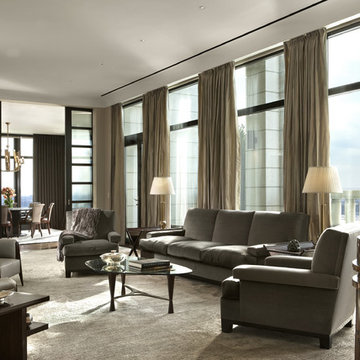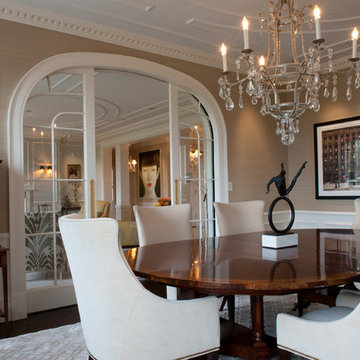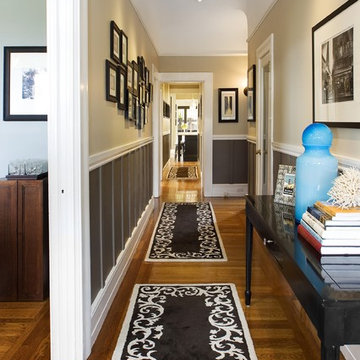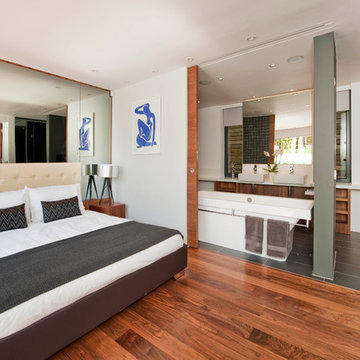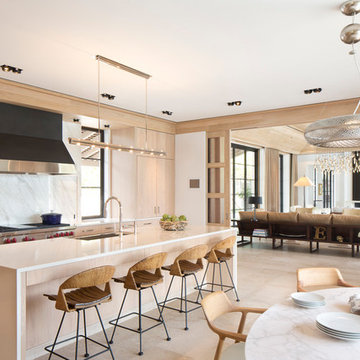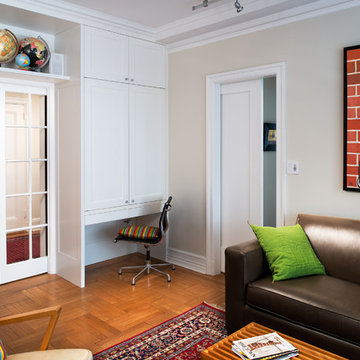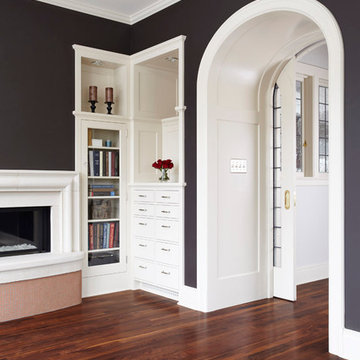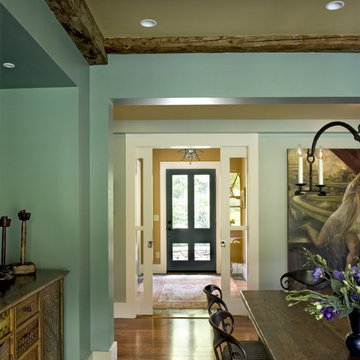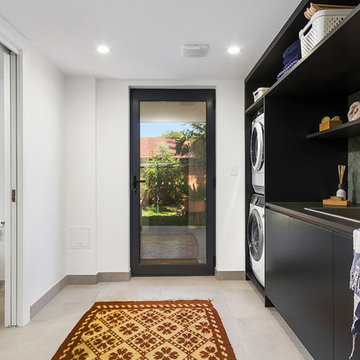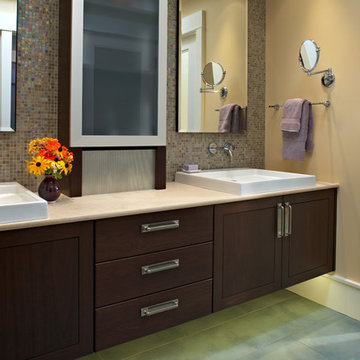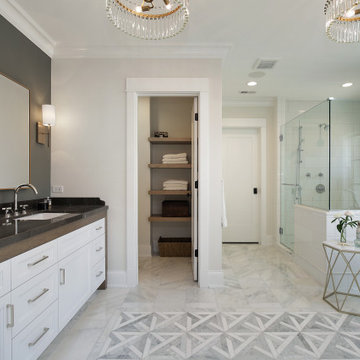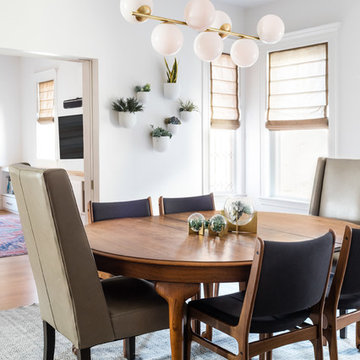Pocket Door Designs & Ideas
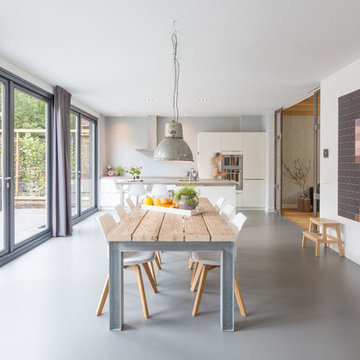
BYTR architects designd the extension of this charming detached house in the old town of Zeist (NL). The characteristic contour of the existing home is used as a reference for the of 19th century house. Two modern gable roofs, together with the historical mansard roof make a surprising composition.
The extension of the house has doubled the living space. Despite the increase in volume, you experience the new building from the street as a little addition. The extension is hidden behind the existing building. Also inside you experience the expressive roof shape which creates a spacious and contemporary atmosphere.
The monolithic extension contrasts in materials and detailing of the existing house. The relief of the old brick walls defines the contrast with the anthracite flat façade panel of the extension.
The interior also shows the contrast between old and new. Through a large sliding façade you step into the modern living kitchen. A tight plastered ceiling and concrete floor stands in contracst to the original wooden beams and an oak parquet. Classic and modern brought together in a charming way.
Find the right local pro for your project
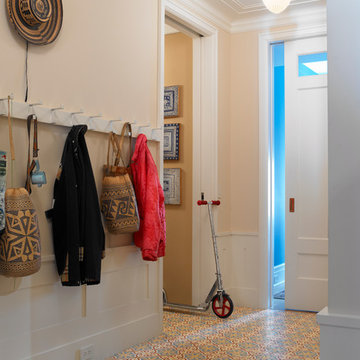
Rusk Renovations Inc.: Contractor,
Llewellyn Sinkler Inc.: Interior Designer,
Cynthia Wright: Architect,
Laura Moss: Photographer
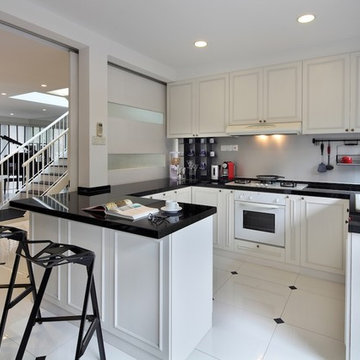
A black Granite Table top adds contrast to the otherwise clean and white kitchen, creating a distinct differentiation.
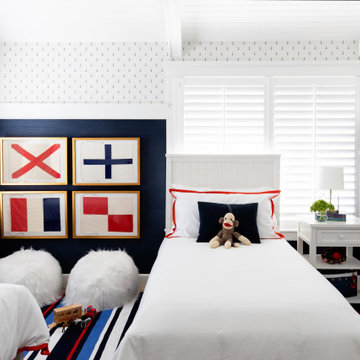
HOME
ABOUT
SERVICES
PORTFOLIO
PRESS
BLOG
CONTACT
J Hill Interiors was hired to design a full renovation on this once dated Coronado condo, as well as decorate for the use of the owners, as well as renters for the summer. Keeping things simple, durable yet aesthetically pleasing in a coastal fashion was top priority. Construction done by Crown Peninsula Inc.
Pocket Door Designs & Ideas
19



















