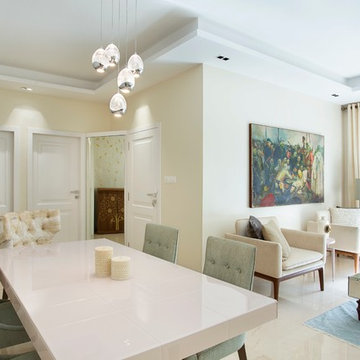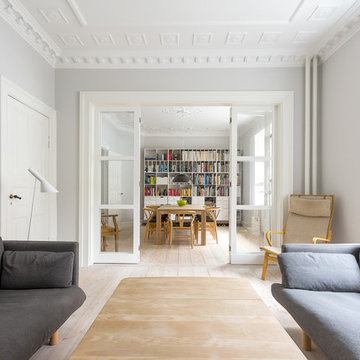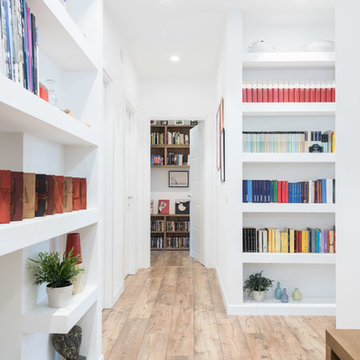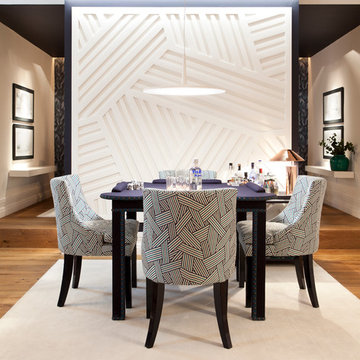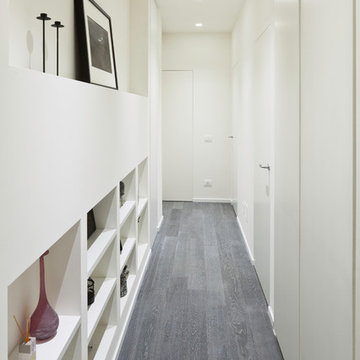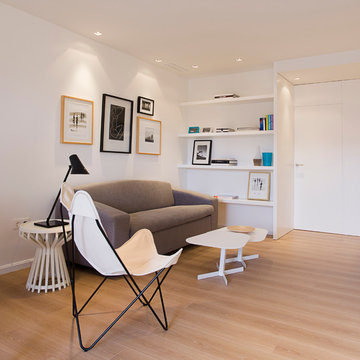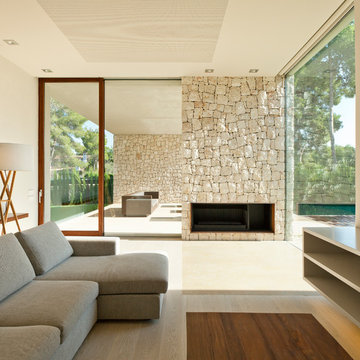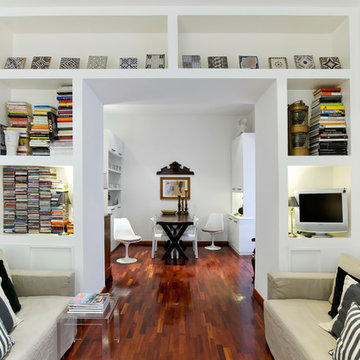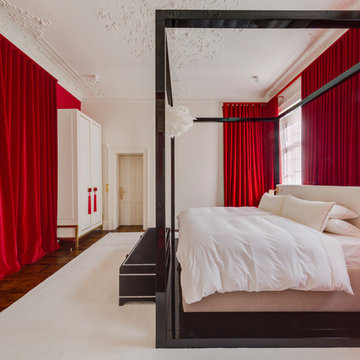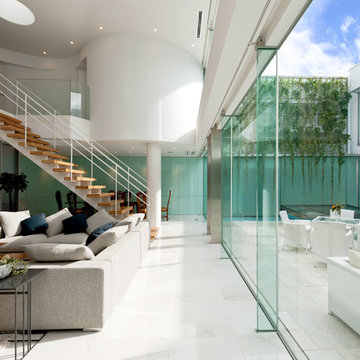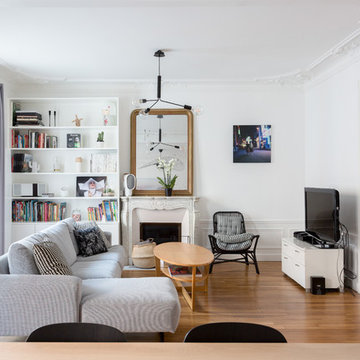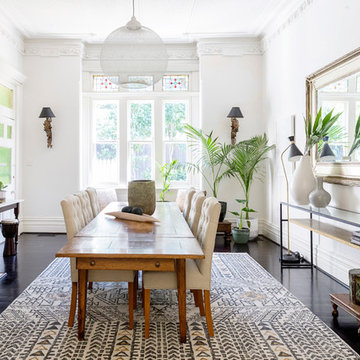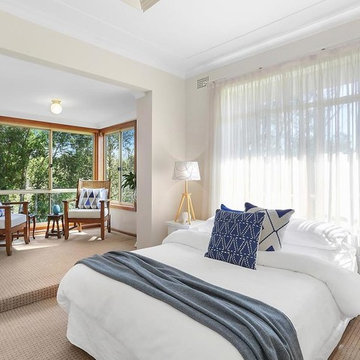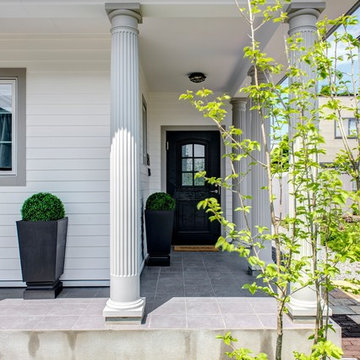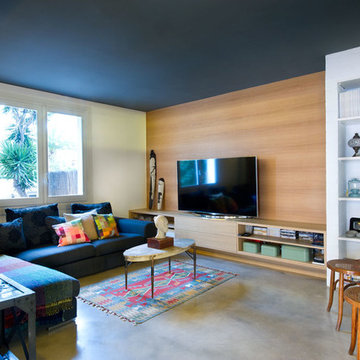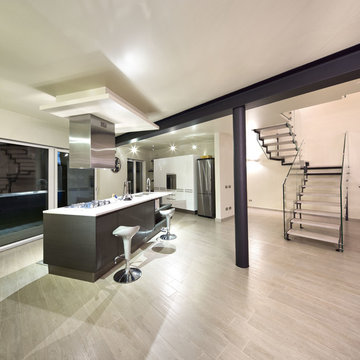Plaster Of Paris Designs & Ideas
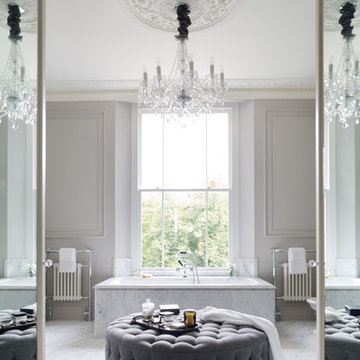
The polished metal towel warmers, radiators and glass chandelier enhance the traditional features of this bathroom while the large bespoke ottoman and marble floor add a modern touch. Full length mirrored doors reflect light from the large window behind the elegant marble bath adding to the light and open feel.
Find the right local pro for your project
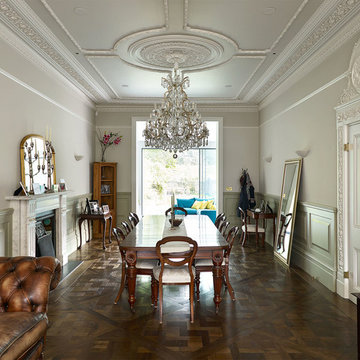
“A handsome detached home which has been fully restored both internally and externally, complete with a large contemporary basement which accommodates an indoor pool, spa, games room, wine cellar and cinema. The house boasts a bespoke feature staircase, restored period mouldings and classic detailing throughout.” - Icon Architects.
Photographer: Alistair Nicholls
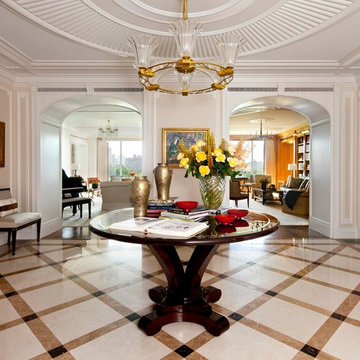
The patterned marble floor with brass inlay is
reminiscent of 18th century l’hotel particuliers
of Paris, revisited in warm tones. Attenuated
pilasters flank two deep elliptical paneled
openings with scrolled keystones, which frame
views of Central Park through the Living Room
and Library. The ornamental plaster ceiling
features fluted and reeded band-work.
Photographer: Nick Johnson
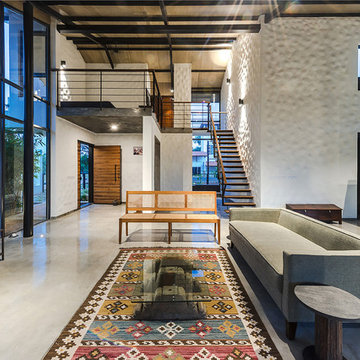
Partner in charge: Gopa Menon
Design Team: Johann, Ankita
Contractor: MAS Constructions
Photography: Rajiv Majumdar
Plaster Of Paris Designs & Ideas
2



















