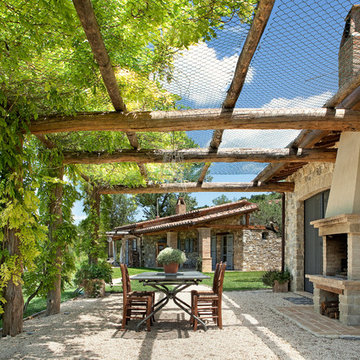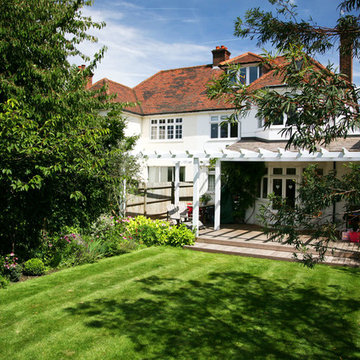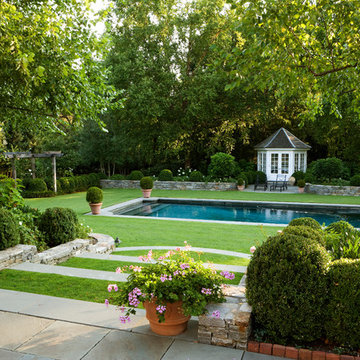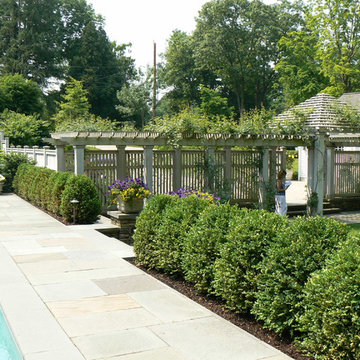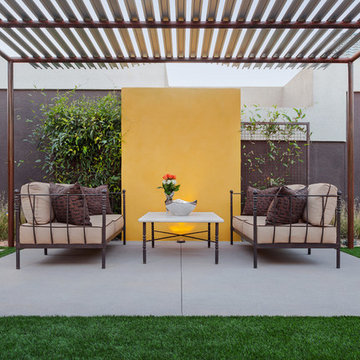Pergola Designs & Ideas
Find the right local pro for your project
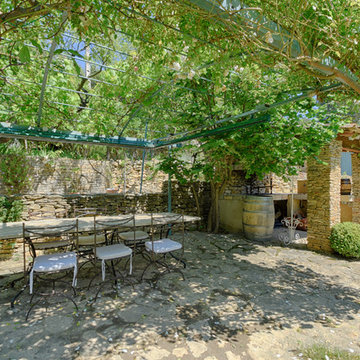
Photographie immobilière d'extéieur, de jardin...
©Marc Julien
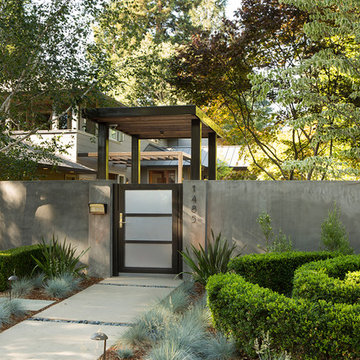
At this Palo Alto home, a concrete wall provides privacy for front yard seating. Existing boxwoods and dogwood tree at right were kept per client's wishes. (Photography by Paul Dyer)

Ema Peter Photography http://www.emapeter.com/
Constructed by Best Builders. http://www.houzz.com/pro/bestbuildersca/ www.bestbuilders.ca
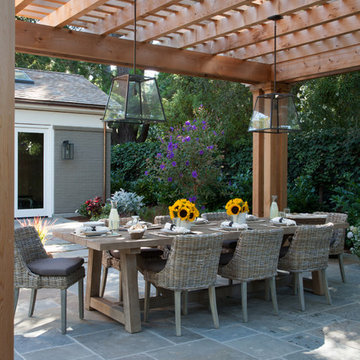
Outdoor entertaining at its elegant best. A pergola designates the dining space of the patio and allows for overhead lighting and electricity. Photography by www.macdonaldphoto.com. Interior design by Marie Christine Design of NYC.
Pergola Designs & Ideas
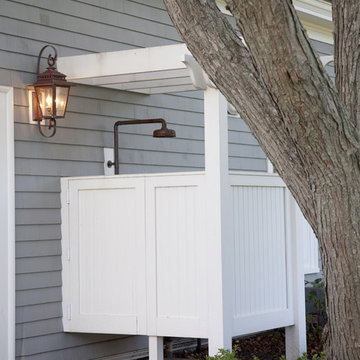
This once modest beach cottage was slowly transformed over the years into a grand estate on one of the North Shore's best beaches. Siemasko + Verbridge designed a modest addition while reworking the entire floor plan to meet the needs of a large family.
Photo Credit: Michael Rixon
1





















