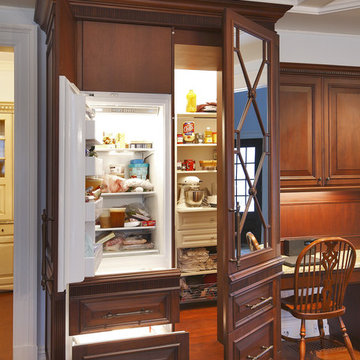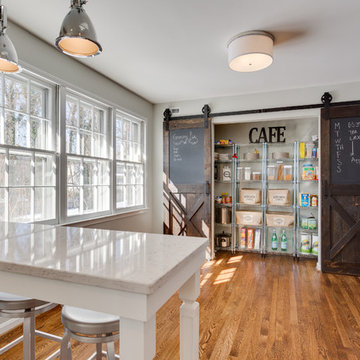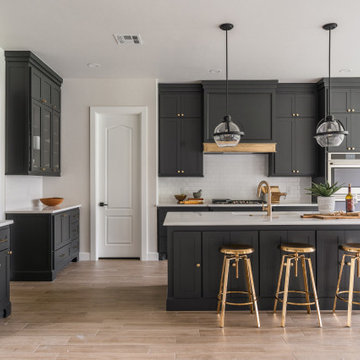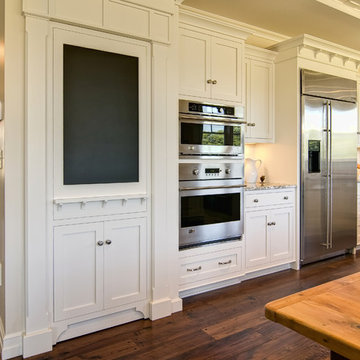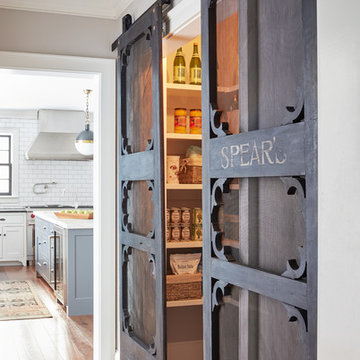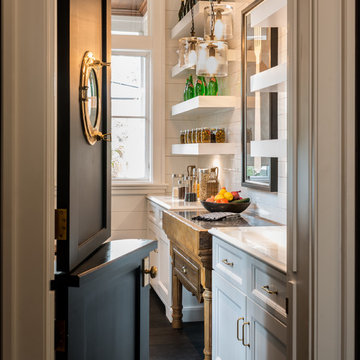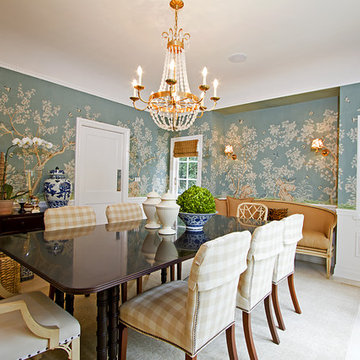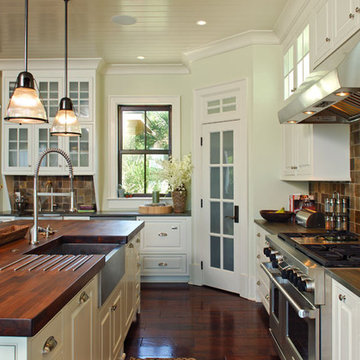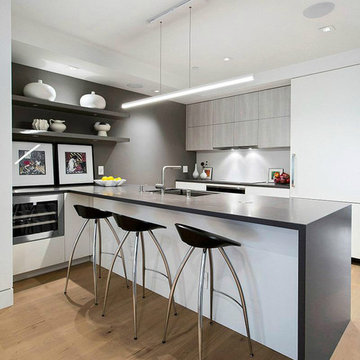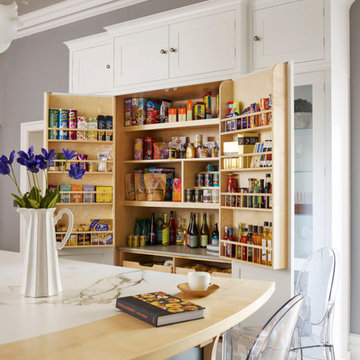Pantry Door Designs & Ideas
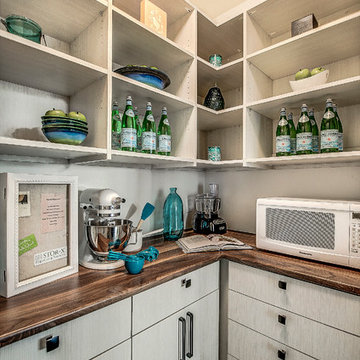
Clean, custom pantry storage in Diva White finish. Complete with open shelving, cupboards and drawer storage with soft close hardware.
Find the right local pro for your project
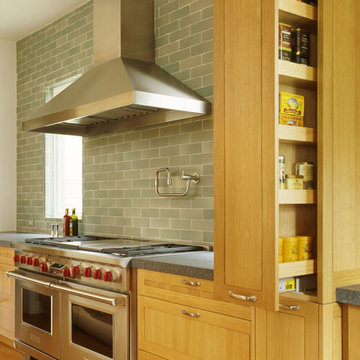
Renovation and addition to 1907 historic home including new kitchen, family room, master bedroom suite and top level attic conversion to living space. Scope of work also included a new foundation, wine cellar and garage. The architecture remained true to the original intent of the home while integrating modern detailing and design.
Photos: Matthew Millman
Architect: Schwartz and Architecture
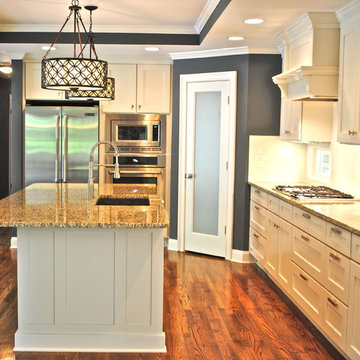
This lovely kitchen was designed to optimize the space and flow of a home that was built in the 1950's. We created the kitchen to sit gracefully in the center of the living space. With the inclusion of an over-sized island and ceiling height cabinets we created a great flow for you to step into from the family room. Creative placement of two windows in the white subway tile back-splash and a frosted door for the walk in pantry are just a few of the details that set this kitchen apart.
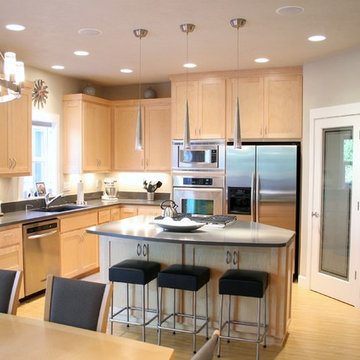
I designed/built this kitchen to feel like a fusion of modern and traditional. Some of the materials used are: Custom Maple cabinets, bamboo flooring, Caesarstone Quartz counters in "concrete", stainless steel Kitchen Aid appliances, "Access Lighting" pendants above the island.
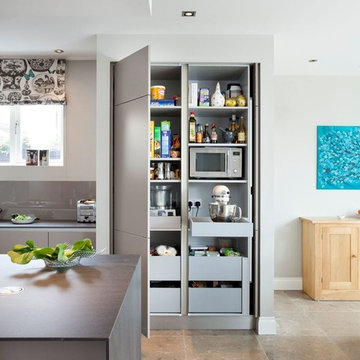
Bespoke design – Schüller Nextline handleless kitchen, with Truffle Grey satin lacquered door. Kitchen by Interior360. www.interior360.com 02890709360
Call for appointment today.
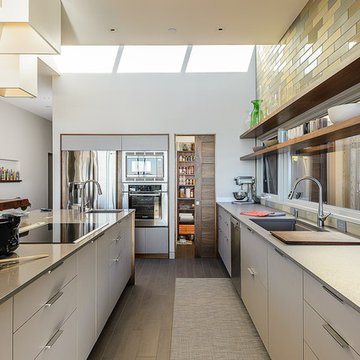
Empire Contracting Inc
707.884.9789
Photos By: Sea Ranch Images
www.searanchimages.com
707.653.6866

Martha O'Hara Interiors, Interior Design | Kyle Hunt & Partners, Builder | Mike Sharratt, Architect | Troy Thies, Photography | Shannon Gale, Photo Styling
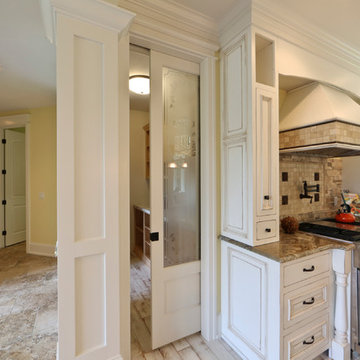
The “Kettner” is a sprawling family home with character to spare. Craftsman detailing and charming asymmetry on the exterior are paired with a luxurious hominess inside. The formal entryway and living room lead into a spacious kitchen and circular dining area. The screened porch offers additional dining and living space. A beautiful master suite is situated at the other end of the main level. Three bedroom suites and a large playroom are located on the top floor, while the lower level includes billiards, hearths, a refreshment bar, exercise space, a sauna, and a guest bedroom.
Pantry Door Designs & Ideas
4




















