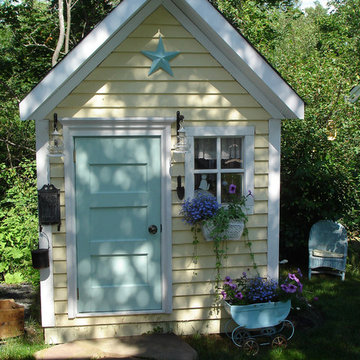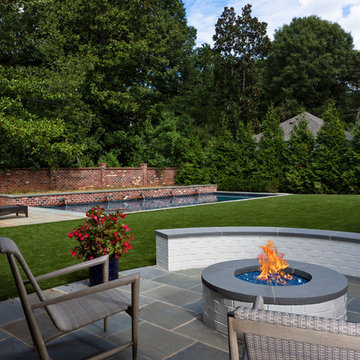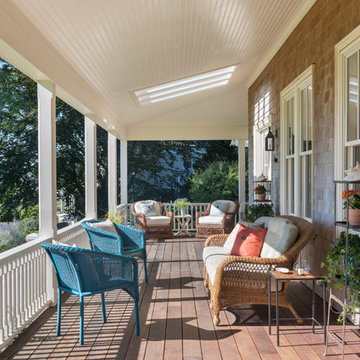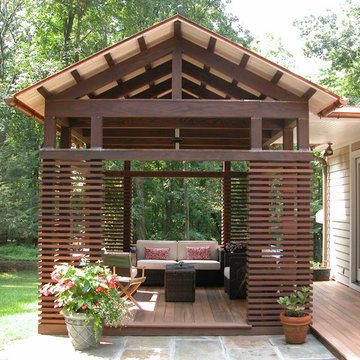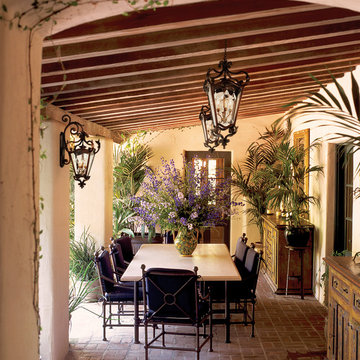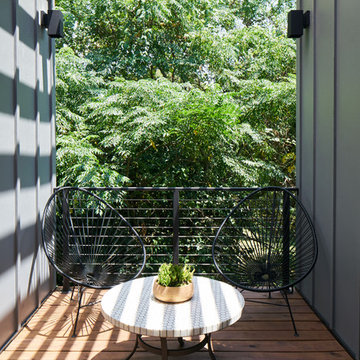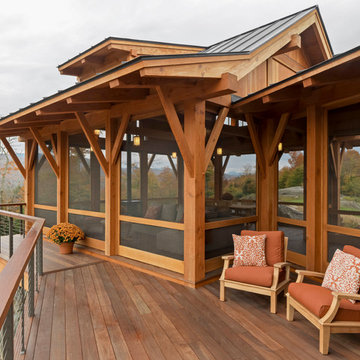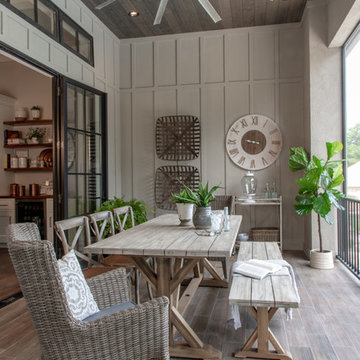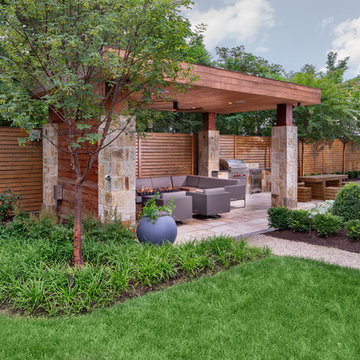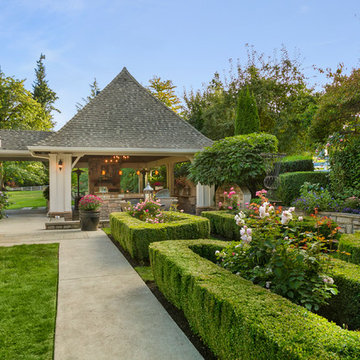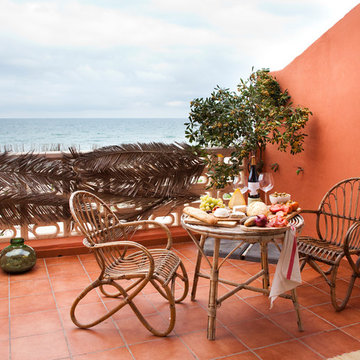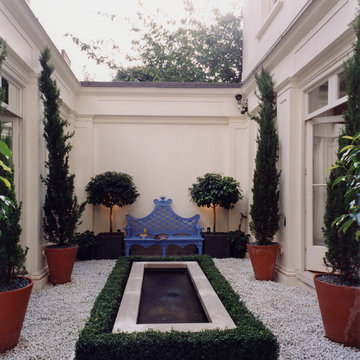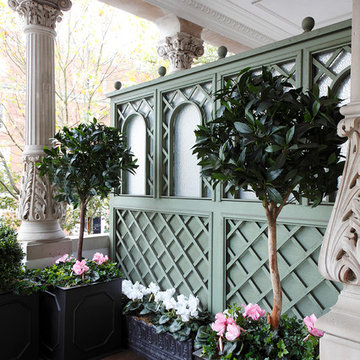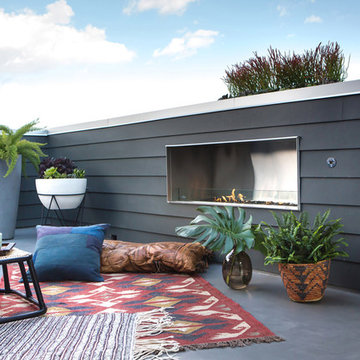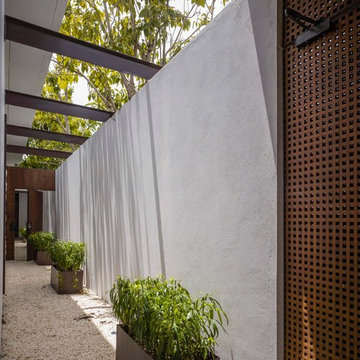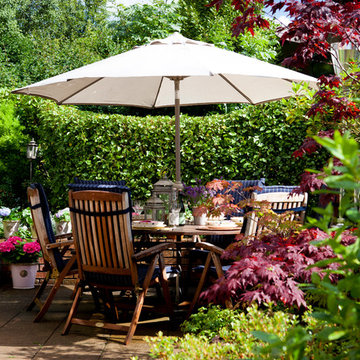Outdoor Potted Plant Designs & Ideas
Sort by:Popular Today
881 - 900 of 3,098 photos
Find the right local pro for your project
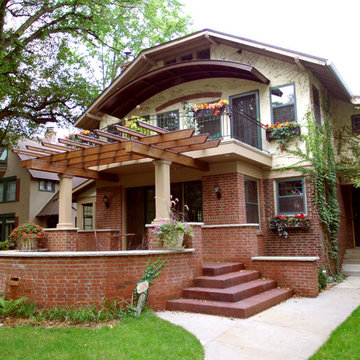
Front addition with curved patio, trellis and second floor balcony. Metal “eyebrow” overhang was designed to match existing brick detailing.
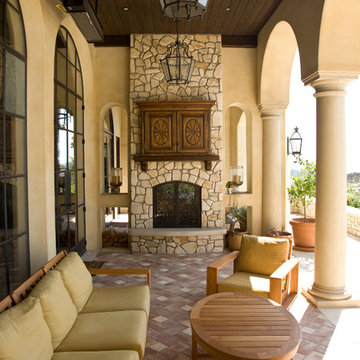
Tuscan inspired home designed by Architect, Douglas Burdge in Thousand Oaks, CA.

Pavilion at night. At center is a wood-burning fire pit with a custom copper hood. An internal fan in the flue pulls smoke up and out of the pavilion.
Octagonal fire pit and spa are on axis with the home's octagonal dining table up the slope and inside the house.
At right is the bathroom, at left is the outdoor kitchen.
I designed this outdoor living project when at CG&S, and it was beautifully built by their team.
Photo: Paul Finkel 2012
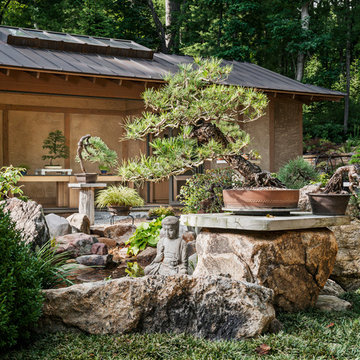
Our client has a large collection of bonsai trees and wanted an exhibition space for the extensive collection and a workshop to tend to the growing plants. Together we came up with a plan for a beautiful garden with plenty of space and a water feature. The design also included a Japanese-influenced pavilion in the middle of the garden. The pavilion is comprised of three separate rooms. The first room is features a tokonoma, a small recessed space to display art. The second, and largest room, provides an open area for display. The room can be accessed by large glass folding doors and has plenty of natural light filtering through the skylights above. The third room is a workspace with tool storage.
Photography by Todd Crawford
Outdoor Potted Plant Designs & Ideas
45




