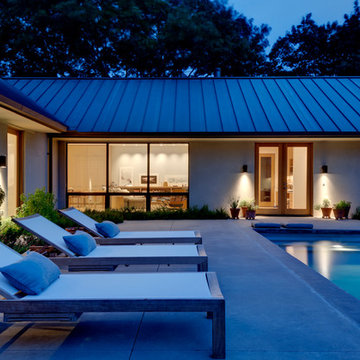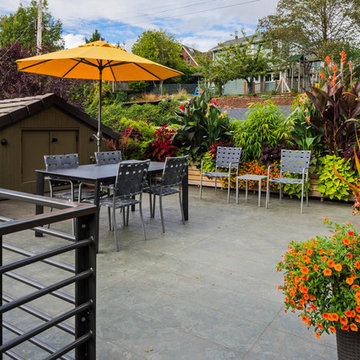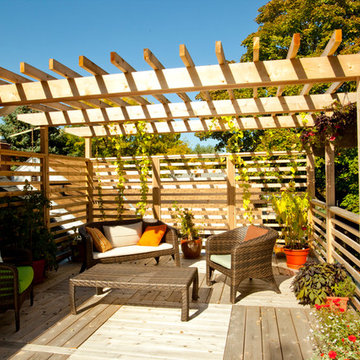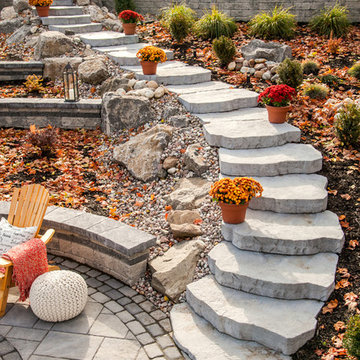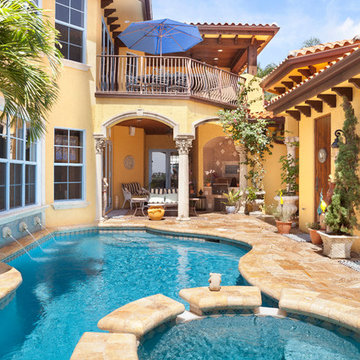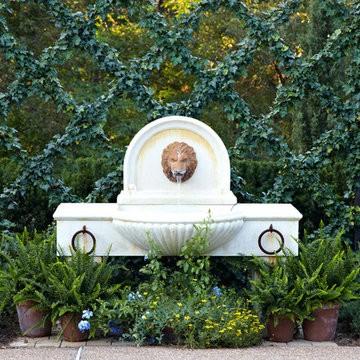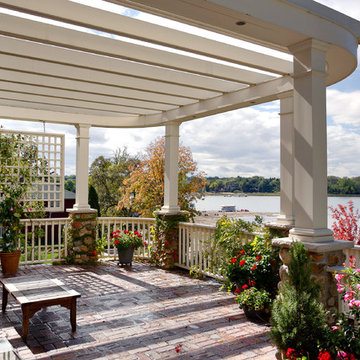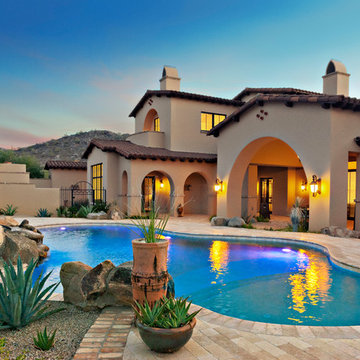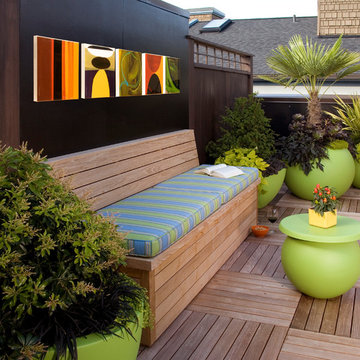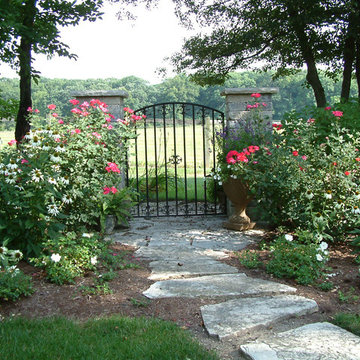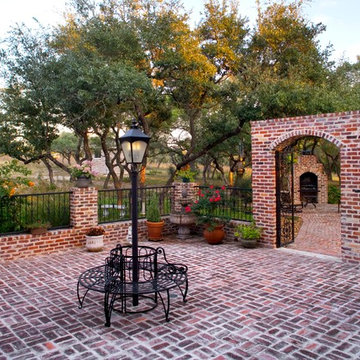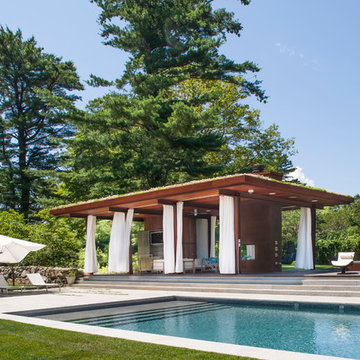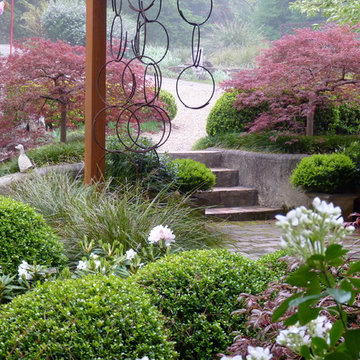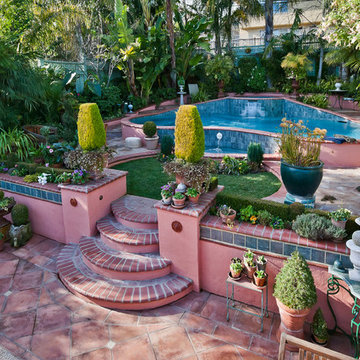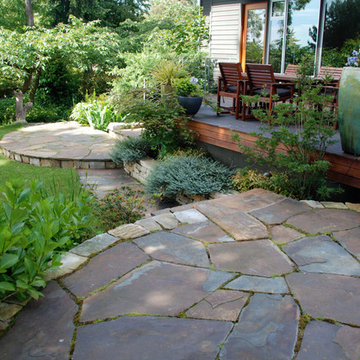Outdoor Potted Plant Designs & Ideas
Sort by:Popular Today
841 - 860 of 3,098 photos
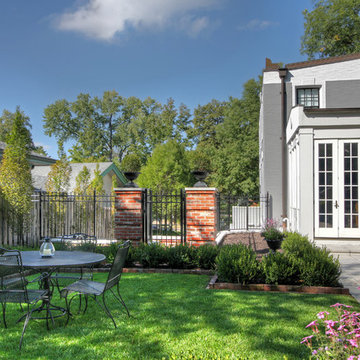
An historic St. Louis home by architect Frederick Dunn has a refurbished yard designed in harmony with the clean lines of the home and grounds.
A brick and metal staircase with retaining walls is the new approach to the re-graded rear yard with a heated pool, fountain and the choice of lounging on limestone or grass patio areas.
Photo by Toby Weiss for Mosby Building Arts
Find the right local pro for your project
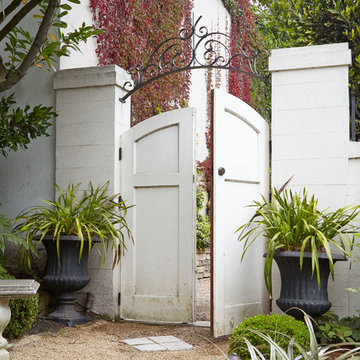
Secret garden gate and Cymbidium orchid urns. photos by Caitln Atkinson
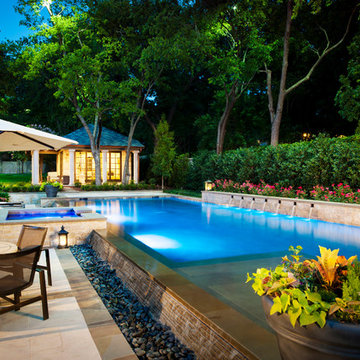
Our client wanted a simple, rectangle pool, long enough for swimming laps. Their desire was for simplicity and understated elegance. A reverse negative edge, flowing back toward the house is both visually enticing, and creates a pleasant babbling brook sound, as the water trickles down the stair- stepped Pennsylvania ledgestone face. The water flows into a hidden trough filled with Mexican beach pebble.
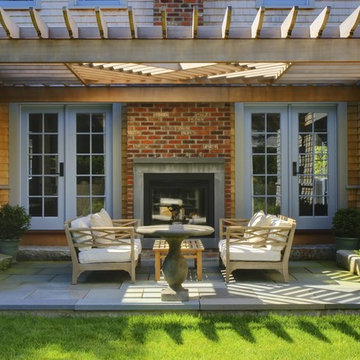
bridge, build, cedar, circle, contemporary, custom, design, garden, island, massachusetts, nantucket, natural, Polpis, pool, pool house, red cedar, round, shelter, vineyard, water, waterfall, build, Cape Cod, cedar, comtemporary, contemporary, custom, design, modern, nantucket, cupola, calcutta, marble, bathroom, tub, nantucket,
Outdoor Potted Plant Designs & Ideas
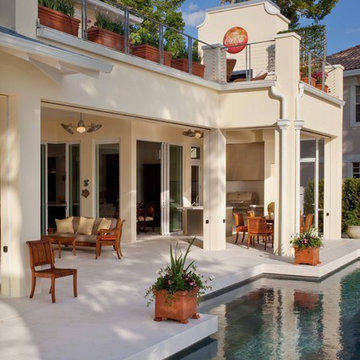
This is a French West Indies-inspired home with contemporary interiors. The floor plan was designed to provide lake views from every living area excluding the Media Room and 2nd story street-facing bedroom. Taking aging in place into consideration, there are master suites on both levels, elevator, and garage entrance. The three steps down at the entry were designed to get extra front footage while accommodating city height restrictions since the front of the lot is higher than the rear.
The family business is run out of the home so a separate entrance to the office/conference room is off the front courtyard.
Built on a lakefront lot, the home, its pool, and pool deck were all built on 138 pilings. The home boasts indoor/outdoor living spaces on both levels and uses retractable screens concealed in the 1st floor lanai and master bedroom sliding door opening. The screens hold up to 90% of the home’s conditioned air, serve as a shield to the western sun’s glare, and keep out insects. The 2nd floor master and exercise rooms open to the balcony and there is a window in the 2nd floor shower which frames the breathtaking lake view.
This home maximizes its view!
Photos by Harvey Smith Photography
43




