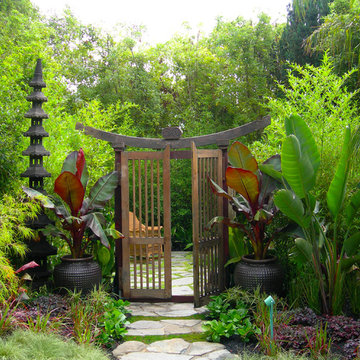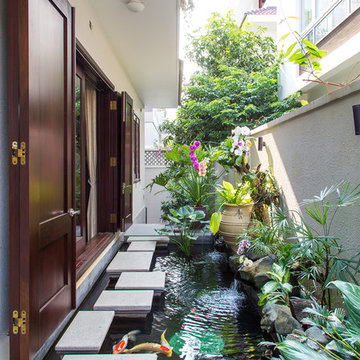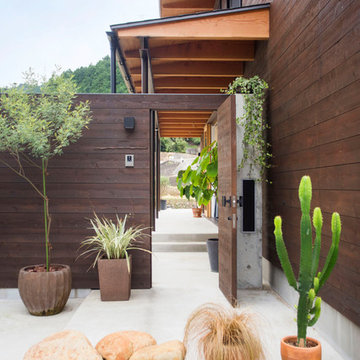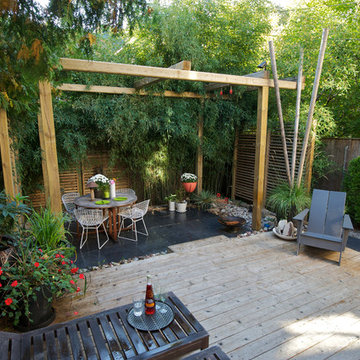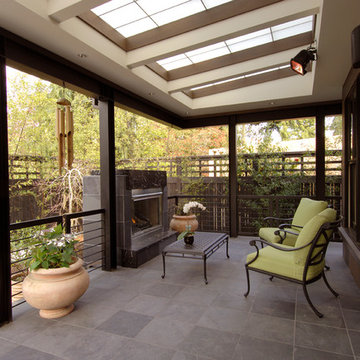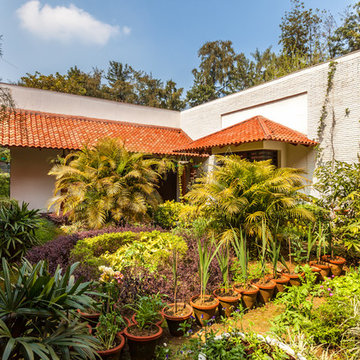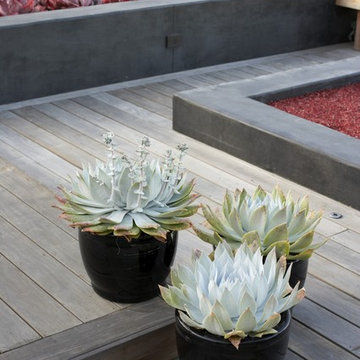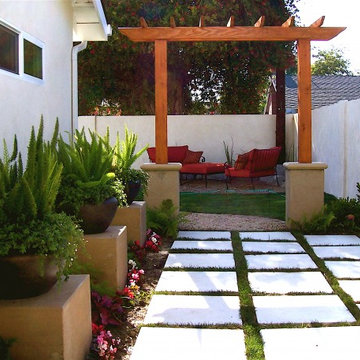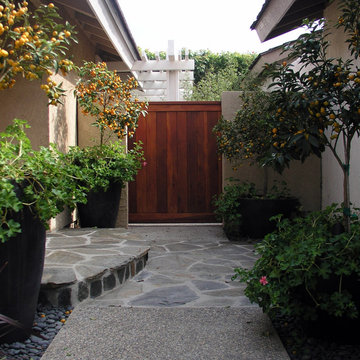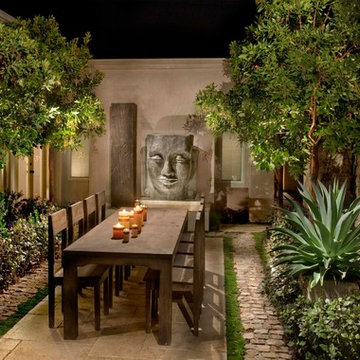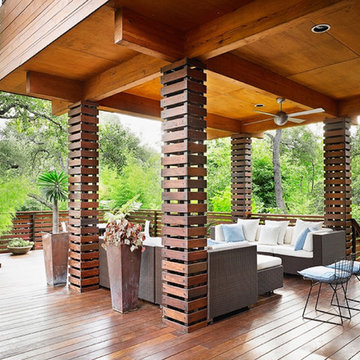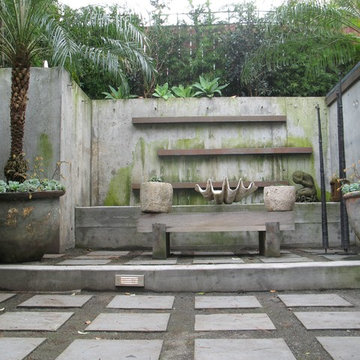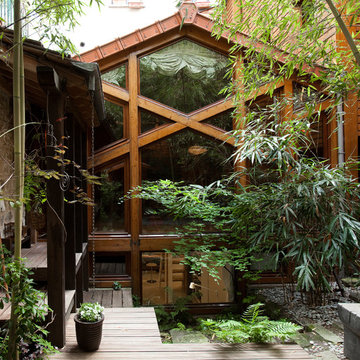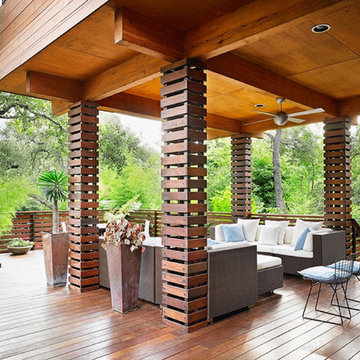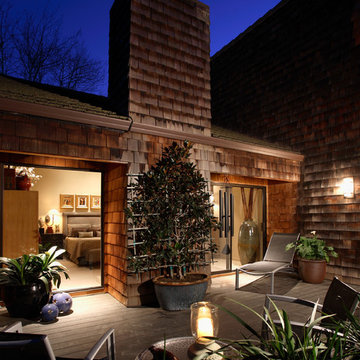35 Asian Outdoor & Garden Design Ideas
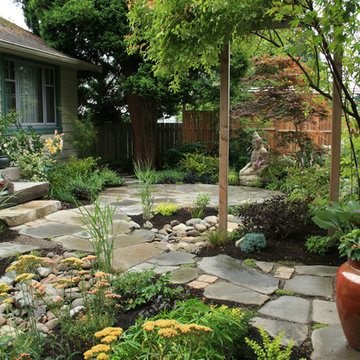
A large Buddha defines the patio area. A stone pathway wends its way through the landscape and past the rain garden.
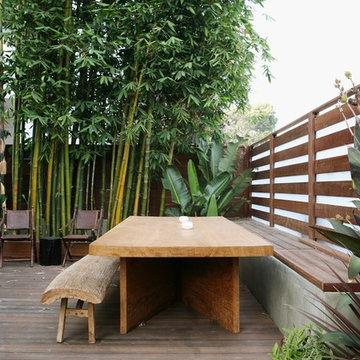
A generously sized natural wood slab table is right at home in this space. Tall timber bamboo and translucent plexi provide screening without bulk
Find the right local pro for your project
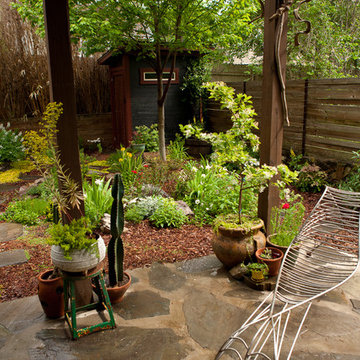
Japanese inspired woodland garden with a flagstone patio, stainless steel chaise by metal artist Freddy DeShon, fencing made of stone, metal, and recycled wood, a shed made of recycled materials, and various specimen plantings and ground covers. Photo by Jason Maris
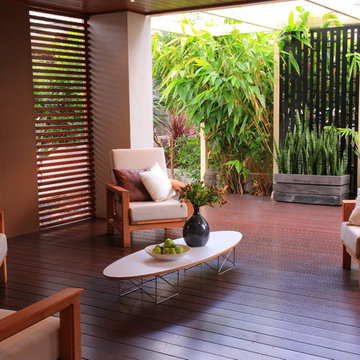
Images By Peter Brennan
Integrated outdoor sitting room with outdoor fireplace. Three blocks of Bifold doors link the indoor living areas and invite you out onto the hardwood decking with linear pond with fountain bubblers. Privacy created with tiger grass and stylised bamboo laser cut steel panel screens timber battens are also used.
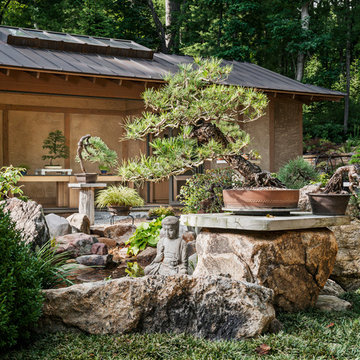
Our client has a large collection of bonsai trees and wanted an exhibition space for the extensive collection and a workshop to tend to the growing plants. Together we came up with a plan for a beautiful garden with plenty of space and a water feature. The design also included a Japanese-influenced pavilion in the middle of the garden. The pavilion is comprised of three separate rooms. The first room is features a tokonoma, a small recessed space to display art. The second, and largest room, provides an open area for display. The room can be accessed by large glass folding doors and has plenty of natural light filtering through the skylights above. The third room is a workspace with tool storage.
Photography by Todd Crawford
35 Asian Outdoor & Garden Design Ideas
1




