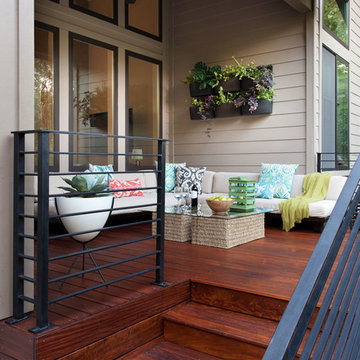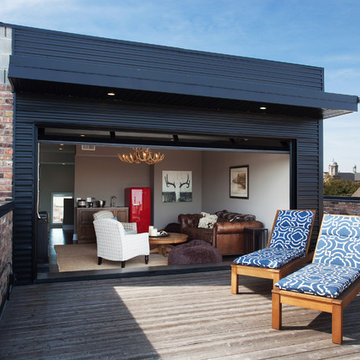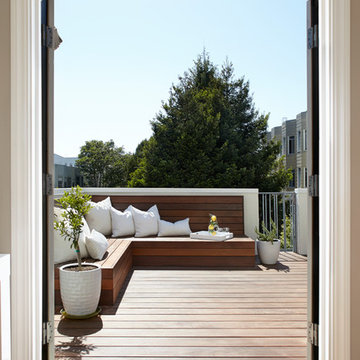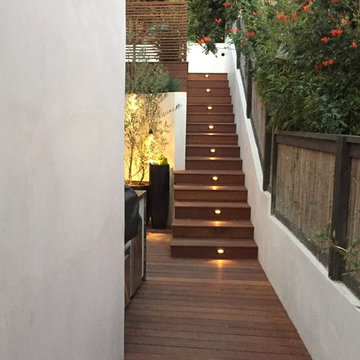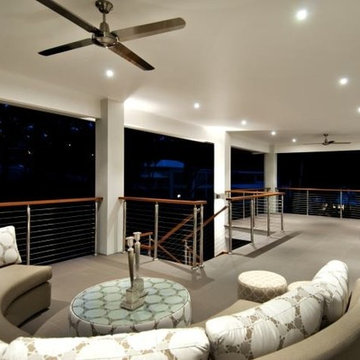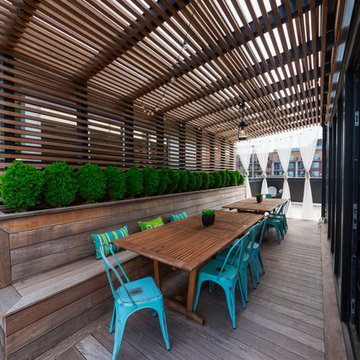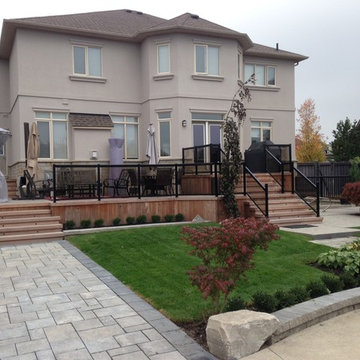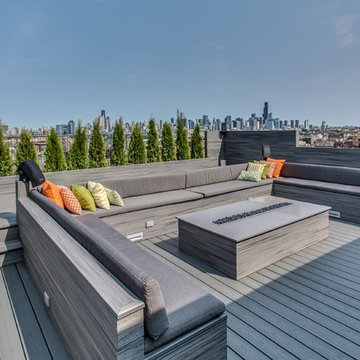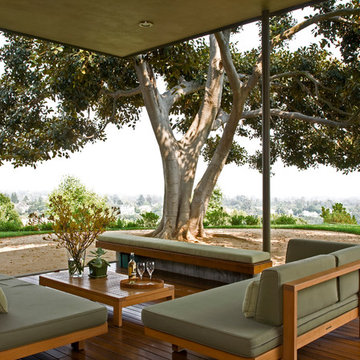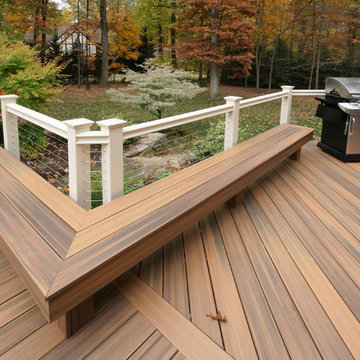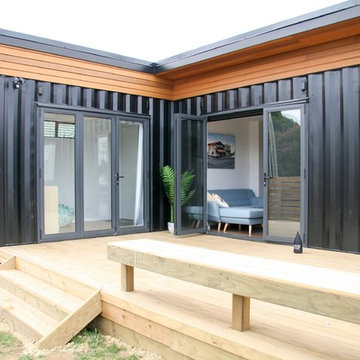42,986 Modern Terrace & Balcony Design Ideas
Sort by:Popular Today
301 - 320 of 42,986 photos
Item 1 of 2
Find the right local pro for your project
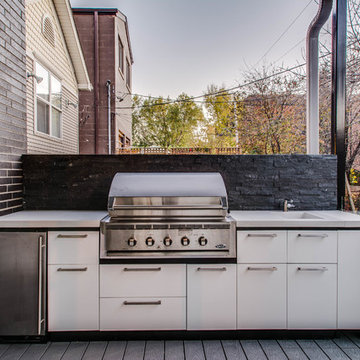
As we worked to remodel the neighbor's backyard, the sights and sounds coming from next door piqued this family's interest, who were in need of a remodel themselves. Things came together quickly, and before we knew it, we were off an running.

http://www.architextual.com/built-work#/2013-11/
A view of the hot tub with stairs and exterior lighting.
Photography:
michael k. wilkinson
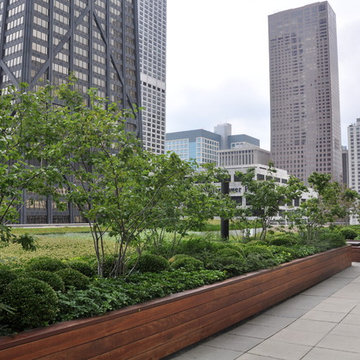
A simple and modern oasis atop the bustling Michigan Avenue. Installation of a green roof with wood planters, pavers, granite ledges that double as a seating area. The plantings include various types of sedum, ornamental grasses, perennials and boxwoods.
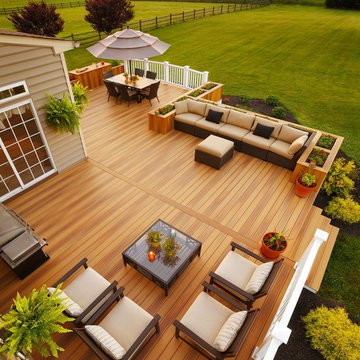
DuraLife Siesta Golden Teak ultra-low-maintenance composite deck with DuraLife RailWays White rail
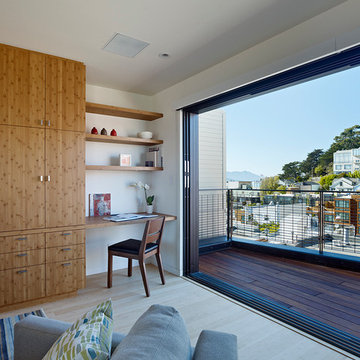
Our design places a new room at the roof level and lines it with retractable glass doors which provide abundant light and cross-ventilation while also serving to join the interior with the adjacent roof decks. The new space connects to the lower levels via an open stair designed with a transparency that brings natural light deep into the townhouse. On the 3rd Floor, open kitchen, dining and living areas connect to a south-facing deck through a wall of retractable glass doors. Bedrooms and bathrooms are located on the 2nd Floor below. The street façade presents a well-proportioned exterior that respects the scale and context of traditional San Francisco rowhouses while reinterpreting it through a contemporary idiom. It steps back at the roof addition to echo the height of neighboring residences (one of which was designed by our firm), and a new, angled bay window orients the interior towards a view of the Golden Gate Bridge. Image by Bruce Damonte.
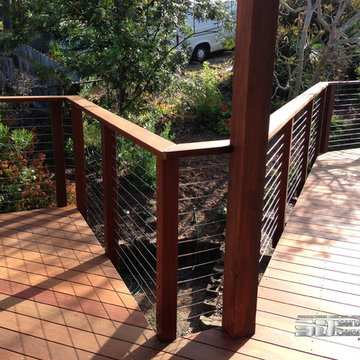
Angled transitions using Ipe and stainless steel cable
Photo-San Diego Cable Railings
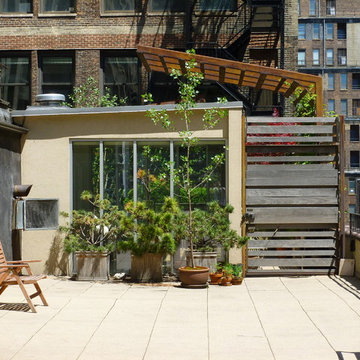
View from common Building roof side showing gate to private area. These photographs were taken of the roof deck (May 2012) by our client and show the wonderful planting and how truly green it is up on a roof in the midst of industrial/commercial Chelsea. There are also a few photos of the clients' adorable cat Jenny within the space.

Horwitz Residence designed by Minarc
*The house is oriented so that all of the rooms can enjoy the outdoor living area which includes Pool, outdoor dinning / bbq and play court.
• The flooring used in this residence is by DuChateau Floors - Terra Collection in Zimbabwe. The modern dark colors of the collection match both contemporary & traditional interior design
• It’s orientation is thought out to maximize passive solar design and natural ventilations, with solar chimney escaping hot air during summer and heating cold air during winter eliminated the need for mechanical air handling.
• Simple Eco-conscious design that is focused on functionality and creating a healthy breathing family environment.
• The design elements are oriented to take optimum advantage of natural light and cross ventilation.
• Maximum use of natural light to cut down electrical cost.
• Interior/exterior courtyards allows for natural ventilation as do the master sliding window and living room sliders.
• Conscious effort in using only materials in their most organic form.
• Solar thermal radiant floor heating through-out the house
• Heated patio and fireplace for outdoor dining maximizes indoor/outdoor living. The entry living room has glass to both sides to further connect the indoors and outdoors.
• Floor and ceiling materials connected in an unobtrusive and whimsical manner to increase floor plan flow and space.
• Magnetic chalkboard sliders in the play area and paperboard sliders in the kids' rooms transform the house itself into a medium for children's artistic expression.
• Material contrasts (stone, steal, wood etc.) makes this modern home warm and family
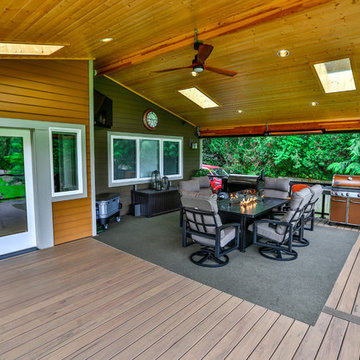
This project is a huge gable style patio cover with covered deck and aluminum railing with glass and cable on the stairs. The Patio cover is equipped with electric heaters, tv, ceiling fan, skylights, fire table, patio furniture, and sound system. The decking is a composite material from Timbertech and had hidden fasteners.
42,986 Modern Terrace & Balcony Design Ideas
16
