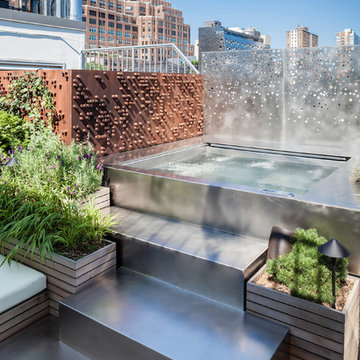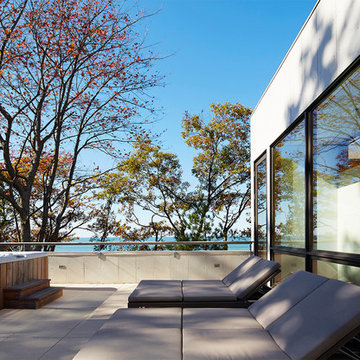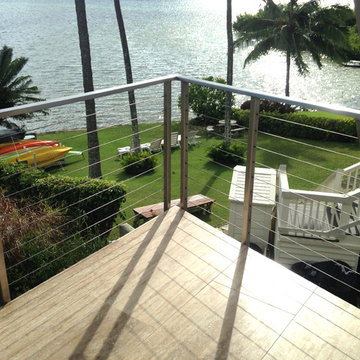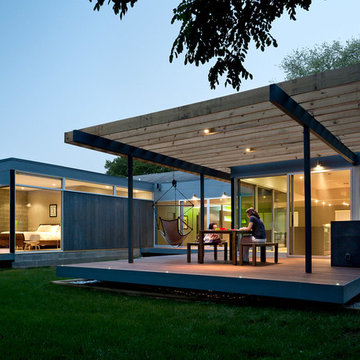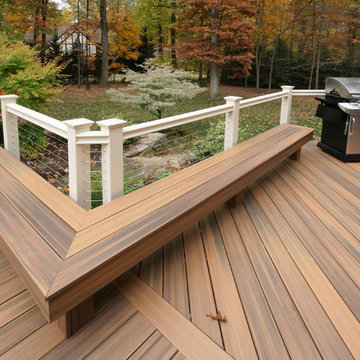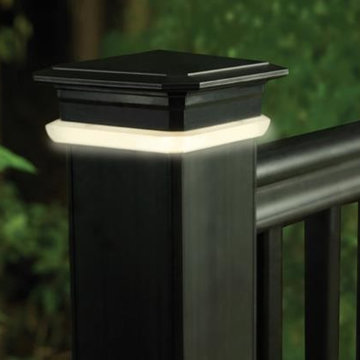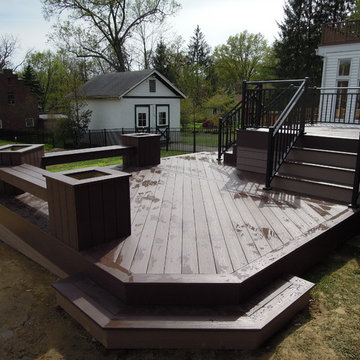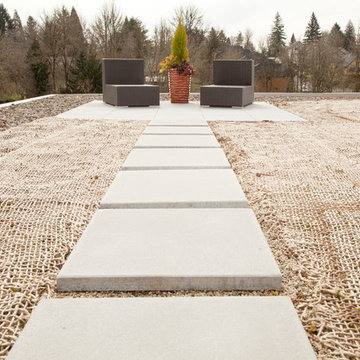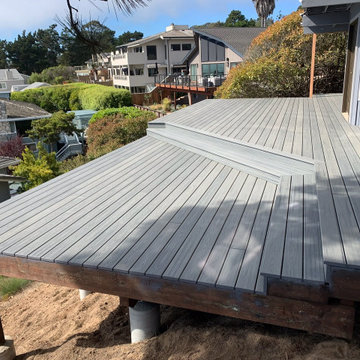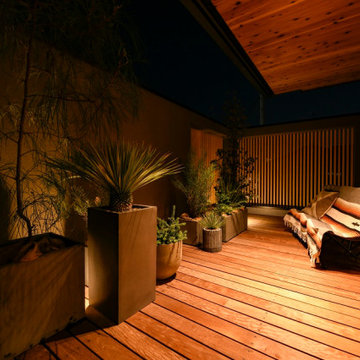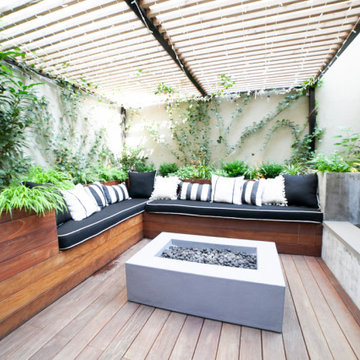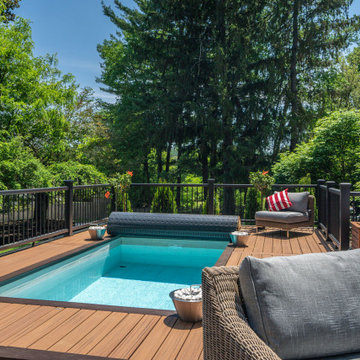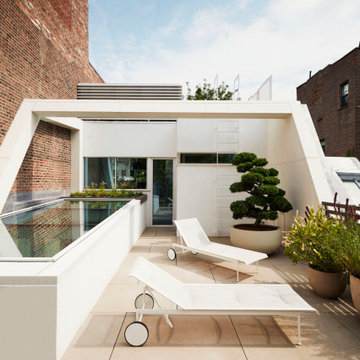42,720 Modern Terrace & Balcony Design Ideas
Sort by:Popular Today
221 - 240 of 42,720 photos
Item 1 of 2
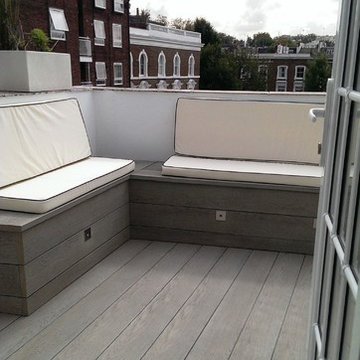
This is a refurbished balcony in Notting Hill. This balcony would be perfect for those chilly autumn nights with a mug of tea, or for those sunny afternoons with a book. Our client was overjoyed with the result.
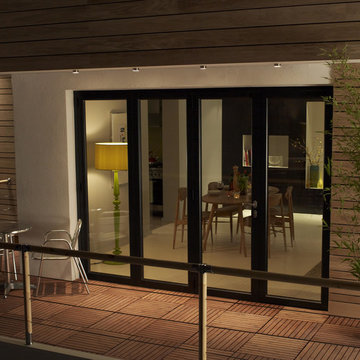
Bi-fold doors installed in a modern apartment to increase the size of the living space dramatically.
Bi-fold doors are a great way to utilise a wonderful balcony like this!
Find the right local pro for your project
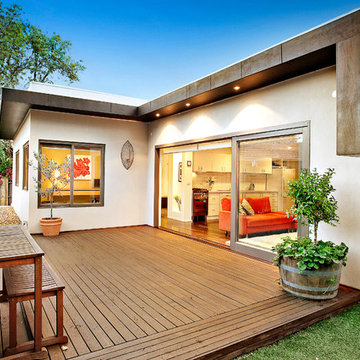
Wrap around awning provides sun protection to the large sliding glass doors which opens onto expansive deck.

Architect: Alterstudio Architecture
Photography: Casey Dunn
Named 2013 Project of the Year in Builder Magazine's Builder's Choice Awards!
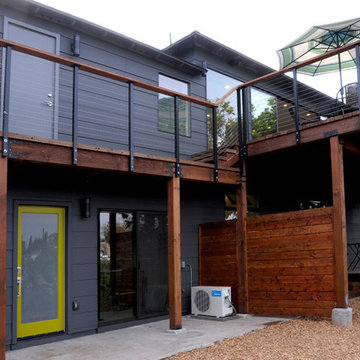
This two-level canyon view deck with cable railing uses extra-heavy lumber and connecting hardware to comply with San Diego fire codes in canyon areas. Most of the deck girders and joists are fastened using hangers and straps to create extra headroom between the upper and lower levels.
This single family home has an attached studio with rear entrance. The lime colored door adds a touch of fun and whimsy to the otherwise sophisticated modern color palette. In drought-stricken California, playground wood is used in the back yard as a cost-effective, easy maintenance ground cover.
42,720 Modern Terrace & Balcony Design Ideas
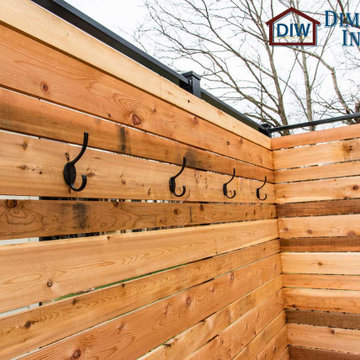
This Columbia home had one deck which descended directly into their backyard. Rather than tuck their seven person hot tub on the concrete patio below their deck, we constructed a new tier.
Their new deck was built with composite decking, making it completely maintenance free. Constructed with three feet concrete piers and post bases attaching each support according to code, this new deck can easily withstand the weight of hundreds of gallons of water and a dozen or more people.
Aluminum rails line the stairs and surround the entire deck for aesthetics as well as safety. Taller aluminum supports form a privacy screen with horizontal cedar wood slats. The cedar wall also sports four clothes hooks for robes. The family now has a private place to relax and entertain in their own backyard.
Dimensions In Wood is more than 40 years of custom cabinets. We always have been, but we want YOU to know just how many more Dimensions we have. Whatever home renovation or new construction projects you want to tackle, we can Translate Your Visions into Reality.
Zero Maintenance Composite Decking, Cedar Privacy Screen and Aluminum Safety Rails:
12
