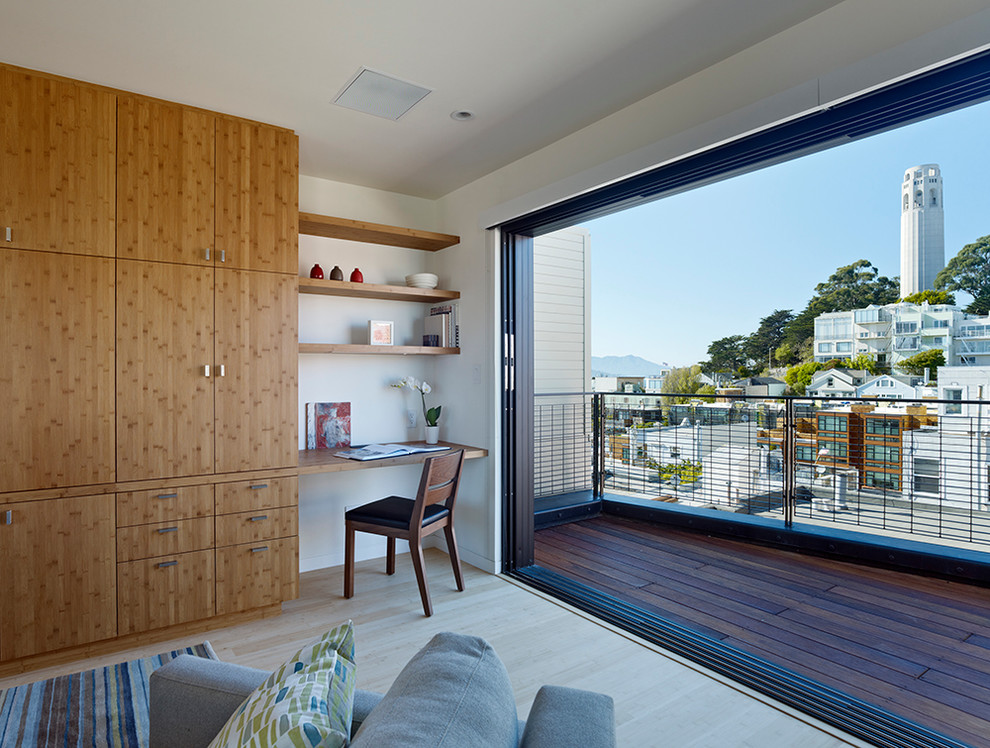
Telegraph Hill Residence, Paulett Taggart Architects
Our design places a new room at the roof level and lines it with retractable glass doors which provide abundant light and cross-ventilation while also serving to join the interior with the adjacent roof decks. The new space connects to the lower levels via an open stair designed with a transparency that brings natural light deep into the townhouse. On the 3rd Floor, open kitchen, dining and living areas connect to a south-facing deck through a wall of retractable glass doors. Bedrooms and bathrooms are located on the 2nd Floor below. The street façade presents a well-proportioned exterior that respects the scale and context of traditional San Francisco rowhouses while reinterpreting it through a contemporary idiom. It steps back at the roof addition to echo the height of neighboring residences (one of which was designed by our firm), and a new, angled bay window orients the interior towards a view of the Golden Gate Bridge. Image by Bruce Damonte.
