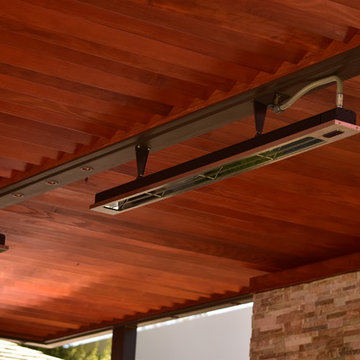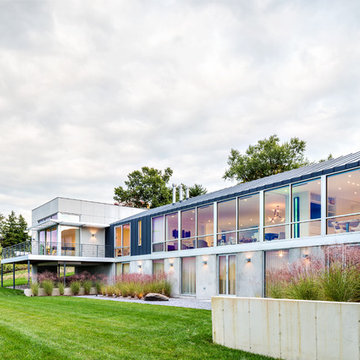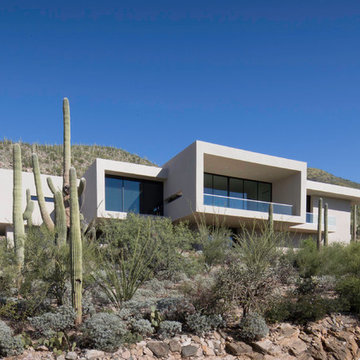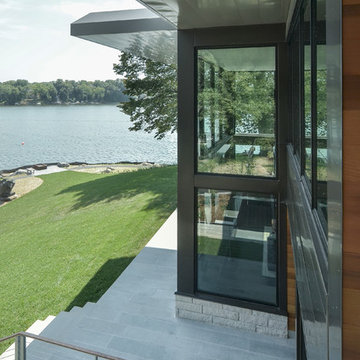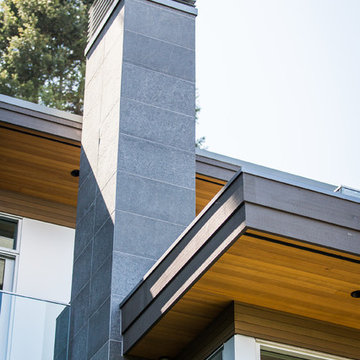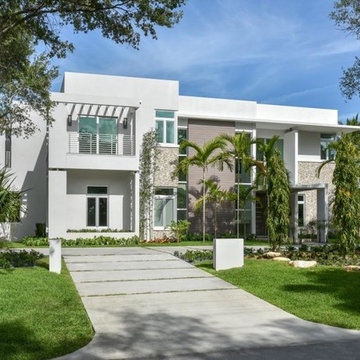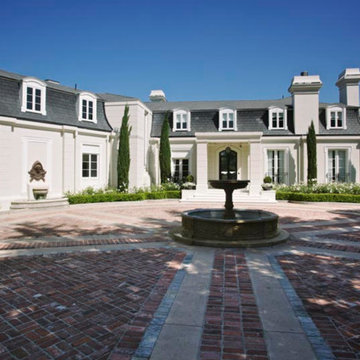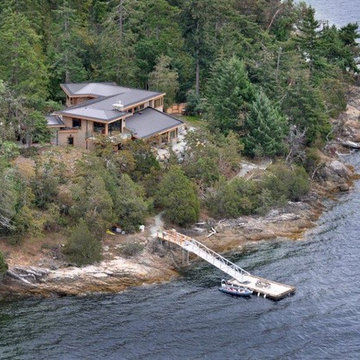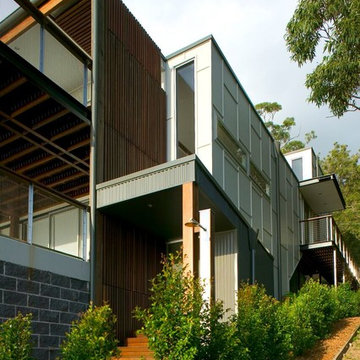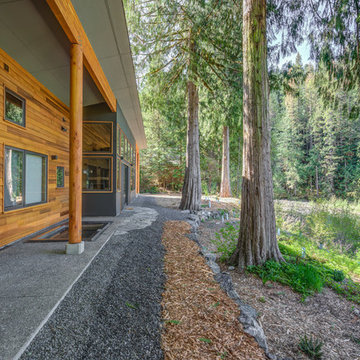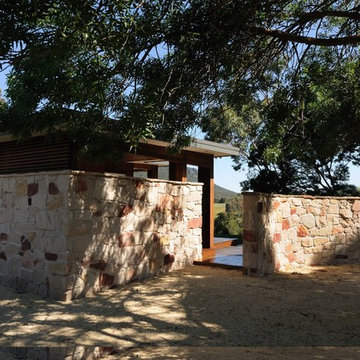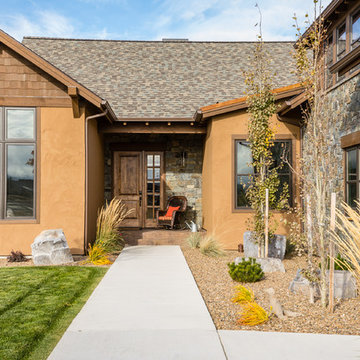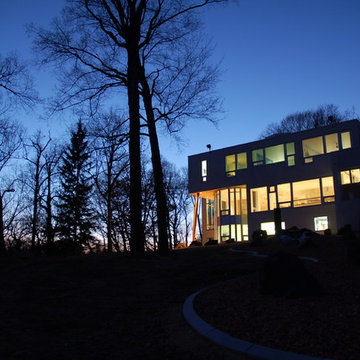Modern Parapet Wall Designs & Ideas
Sort by:Relevance
3201 - 3220 of 15,307 photos
Item 1 of 3
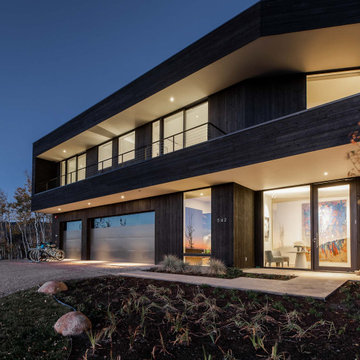
Cyr+Co built this modern, inspirational home for a professional skier based in Aspen. Joel Hocknell was Project Manager and collaborated with the engaged owner, the end result being fantastic. Square edge Suyaki 1x8s were used in a closed screen wall assembly, both vertical and horizontal layouts. The fascia is a built-up and cladded parapet design.
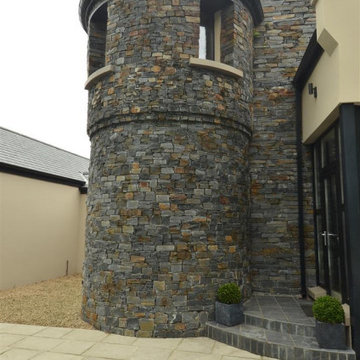
One off house set in beautiful country side. Beautiful stone turret and stone wall features used to compliment the stone walls of the old houses which remained in tact.
Stunning double height space living space with a mezzanine office accessed through the entrance turret on a spiral stair. This luxurious home featured 5 bedrooms with own ensuites, modern kitchen, snug sitting room. The considered architecture, interior and landscape design make this house spectacular to behold.
Find the right local pro for your project
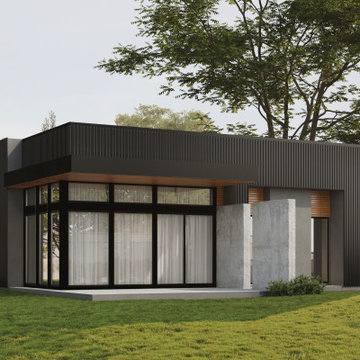
To define the spaces of this semi-urban infill home, our clients asked for plenty of exposed concrete walls. We began the design process with a perfectly square black metal box that we cut into, sliced 127 feet of 10’ tall concrete walls through, and carved spaces, niches, nooks, and crannies out of. A flat roof plane with a wood ceiling cuts through the entire affair, offering a carport to start with, an entry, raised main living spaces, and a covered terrace in the backyard.
To meet their contemporary concerns, we ensured to provide elegant office and craft studio nooks adjacent to the common spaces, easily hidden by room-high sliding panels.
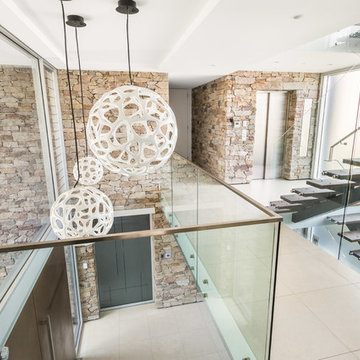
KMD Stonemasonry were engaged to clad the interior and exterior of the building with dry stone walling and install a cobblestone driveway.
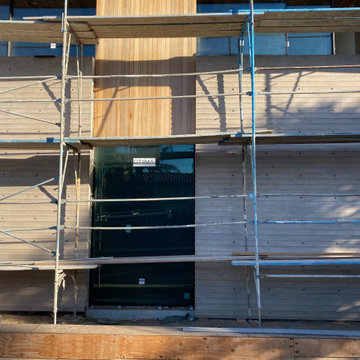
Recognized for its scalloped concrete walls, this residence embodies an exploration of organic erosion and subtraction. Its variety of concrete massings anchor every elevation, entering and exiting the home at poetic intersections. Like cliffs carved from water, the scalloped walls are even engrained with the faint grain of the formwork that shaped them.
The larger massing of the property consists of a base void that acts as an armature for living. Through large, pocketing doors and double height spaces, there is a sense of expansion within as the home unfolds into a landscaped, outdoor terrace and pool. With its panoramic ocean views and echoes of that element within its own walls, the architectural language of this structure speaks to a beauty shaped by the impermanent.
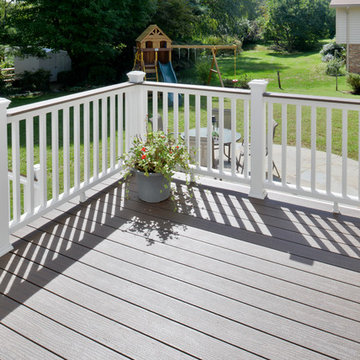
For this recently moved in military family, their old rambler home offered plenty of area for potential improvement. An entire new kitchen space was designed to create a greater feeling of family warmth.
It all started with gutting the old rundown kitchen. The kitchen space was cramped and disconnected from the rest of the main level. There was a large bearing wall separating the living room from the kitchen and the dining room.
A structure recessed beam was inserted into the attic space that enabled opening up of the entire main level. A large L-shaped island took over the wall placement giving a big work and storage space for the kitchen.
Installed wood flooring matched up with the remaining living space created a continuous seam-less main level.
By eliminating a side door and cutting through brick and block back wall, a large picture window was inserted to allow plenty of natural light into the kitchen.
Recessed and pendent lights also improved interior lighting.
By using offset cabinetry and a carefully selected granite slab to complement each other, a more soothing space was obtained to inspire cooking and entertaining. The fabulous new kitchen was completed with a new French door leading to the sun room.
This family is now very happy with the massive transformation, and are happy to join their new community.
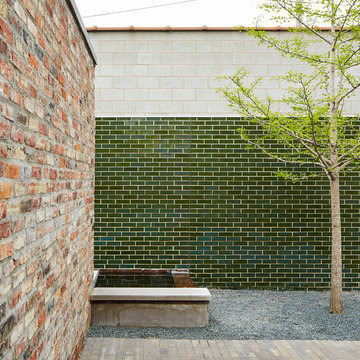
Site: On a busy stretch of Milwaukee Avenue in Logan Square, we designed a multi-use building with art gallery on the first floor and live work artist residences/studios above. In the rear yard, next to a gritty alley, the owner desired an outdoor garden to extend the gallery and inspire resident artists.
Problem: A quiet garden oasis adjacent to a gritty urban alley.
Detail Solution: We used rainwater. Rather than diverting roof rainwater to the sewer, we designed a series of roofs, overhangs, and copper clad walls or ‘rain drops’ to bring rainwater into a reflection pool within the garden. Upon entrance to the garden you are in different world: you see sun sparkle off water onto a green glazed brick wall, you’re invited to sit on a limestone bench next to the pool where you hear the sound of recirculating water gurgling away alley noise. Staggered Chicago Common brick walls form the east edge and screen view of the alley.
Rainwater overflows the pool at the east edge to the foot of a Gingko tree. This ‘tree of life’ stands between garden and alley, at the end of our rainwater journey, demonstrating hope for man and earth.
Photo: Nathan Kirkman
Modern Parapet Wall Designs & Ideas
161
