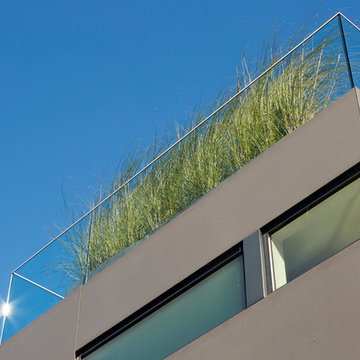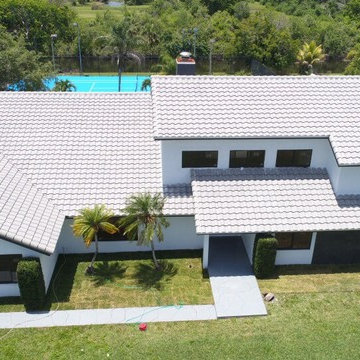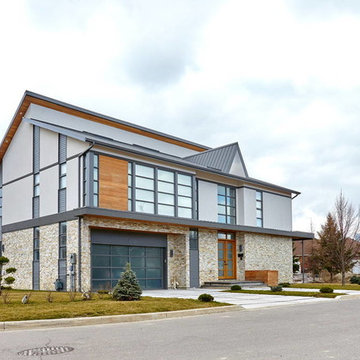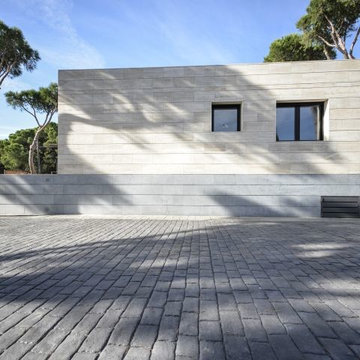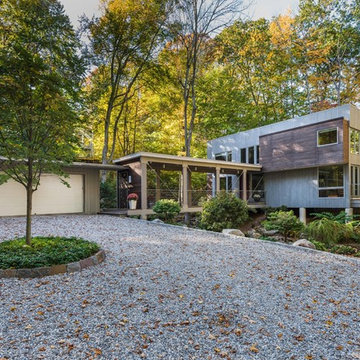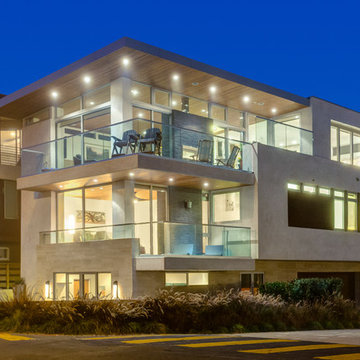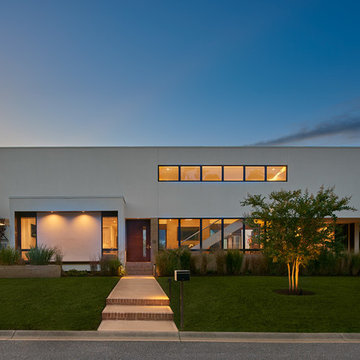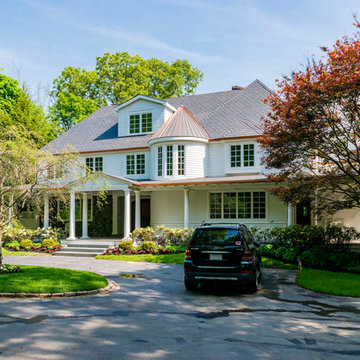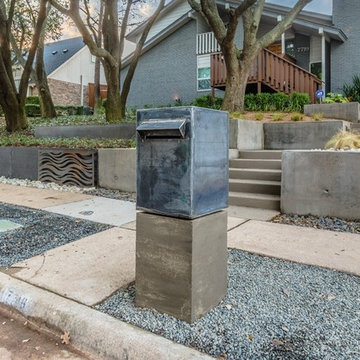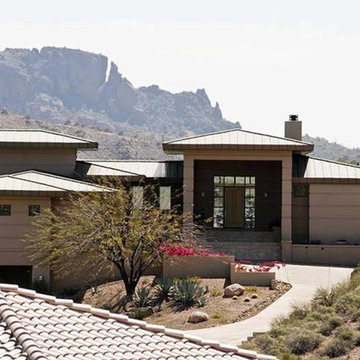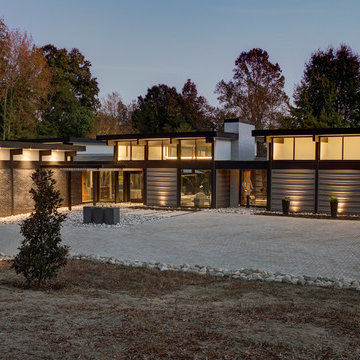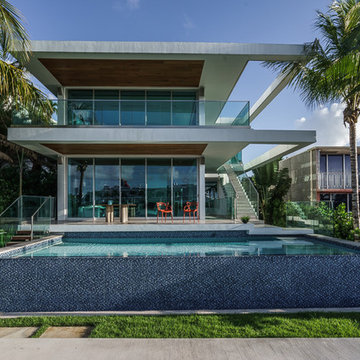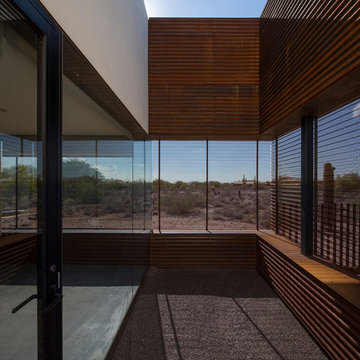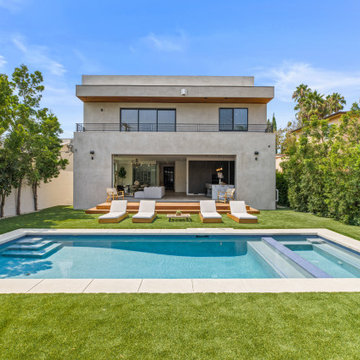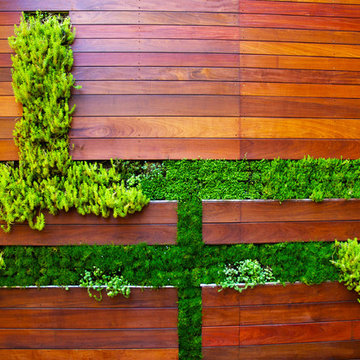Modern Parapet Wall Designs & Ideas
Sort by:Relevance
3181 - 3200 of 15,257 photos
Item 1 of 3
Find the right local pro for your project
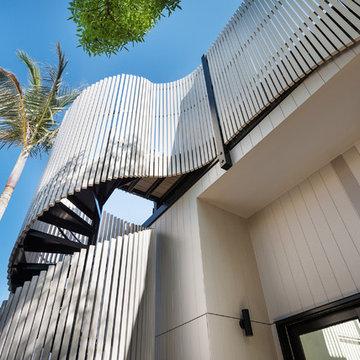
Axon vertical cladding cleverly and creatively used with curves and colour variation.
A contemporary take on the Californian Bungalow, this is a new 3 bedroom home on a decent sized Northcote block. After initially looking at renovation & extension responses, Statkus Architecture decided that a new house would be as cost effective, would enable the house to be better sited, and would also allow the front entry location to be relocated to the side, rather than the front of the house. Practically this also enabled the whole house to sit on an insulated, hydronically heated, polished concrete floor slab, with new thermally and acoustically insulated walls and ceilings, high ceilings, double glazed windows and a substantially sized north facing roof deck with 360 degree views.
Photography credit: Matthew Mallett
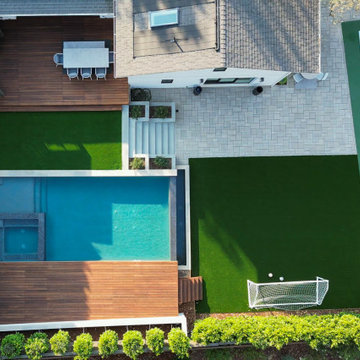
artificial turf, fire-pit, pickleball court, patio, seating area, pergola, retaining wall, smooth stucco, techobloc, raffinato, greyed nickel, composite decking, raised planter, artificial turf, pickleball court, soccerball court, pool, walkway, top cast finish with natural grey concrete, landscaping design, path lights, up lights, step lights, transformer, stucco finsih retaining wall
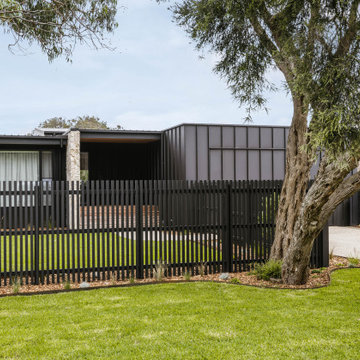
COOL STREET VIEW WITH CONTRASTS WITH STONE, COLORBOND MONUMENT STANDING SEAM AND EBONISED BLACK TIMBER. SEPERATE OUTDOOR ENTRTAINMENT ROOM.
ENSUITE WITH A VIEW OF POOL. LARGE LIGHT FILLED BEDROOMS.MODERN STYLING WITH PLENTY OF NATURAL LIGHT AND NATURAL FEATURES. STONE AND WOOD HARMONISE THE CHARCOAL FEATURES AND WARM WHITE WALLS. SPLIT LEVELS CREATE DEFINED SPACES IN THE OPEN PLAN LIVING AREAS. MODERN GALLEY KITCHEN FEATURING CHARCOAL AND GRANITE TOPS.ALSFRESCO AREAS PROVIDE GREAT LINK TO OUTDOORS AND INDOORS. IGHLIGHT WINDOWS BRING IN NATURAL LIGHT IN WINTER AND THE SKILLION ROOF OVERHANG SHADES IN SUMMER. NATURAL STONE BLADE WALLS INTERGRATE THE WIDE FRONT ENTRY AND PORCH. OUTDOOR FIRE PIT GATHERING PLACE.
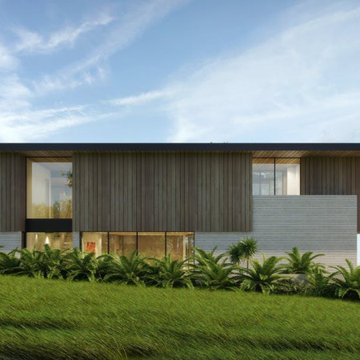
Recognized for its scalloped concrete walls, this residence embodies an exploration of organic erosion and subtraction. Its variety of concrete massings anchor every elevation, entering and exiting the home at poetic intersections. Like cliffs carved from water, the scalloped walls are even engrained with the faint grain of the formwork that shaped them.
The larger massing of the property consists of a base void that acts as an armature for living. Through large, pocketing doors and double height spaces, there is a sense of expansion within as the home unfolds into a landscaped, outdoor terrace and pool. With its panoramic ocean views and echoes of that element within its own walls, the architectural language of this structure speaks to a beauty shaped by the impermanent.
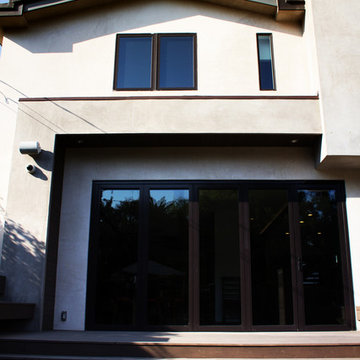
Pool and backyard landscaping are the only previous features that remained from the original home, minus a few walls on the interior and newly installed waterless grass for the ground cover.
Designed with a standing seam metal roof, with internal drainage system for hidden gutters design. Rain chain and rain barrels for rain harvesting.
Retrofitted with Hardy Frames prefabricated shear walls for up to date earthquake safety. Opening both walls to the backyard, there are now two 14' folding doors allowing the inside and outside to merge.
http://www.hardyframe.com/HF/index.html
Amy J Smith Photography
Modern Parapet Wall Designs & Ideas
160
