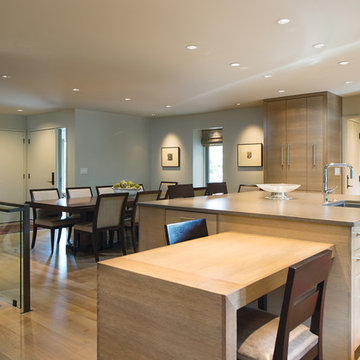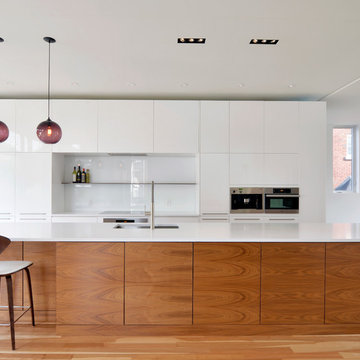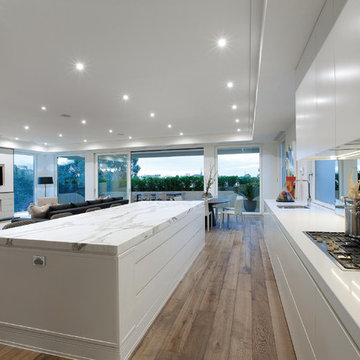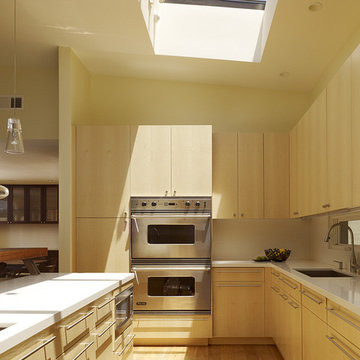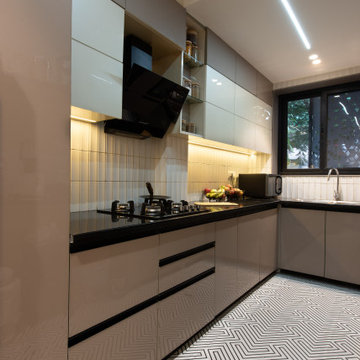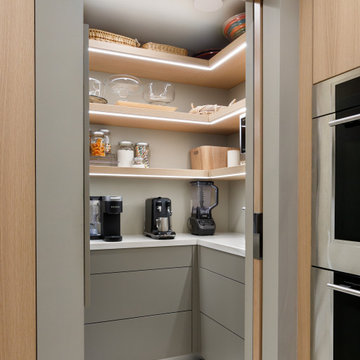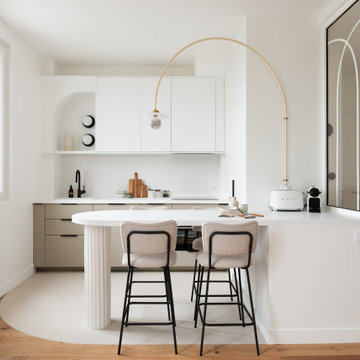4,98,834 Modern Kitchen Design Ideas
Sort by:Popular Today
21 - 40 of 4,98,834 photos
Item 1 of 3

Our San Francisco studio designed this bright, airy, Victorian kitchen with stunning countertops, elegant built-ins, and plenty of open shelving. The dark-toned wood flooring beautifully complements the white themes in the minimalist kitchen, creating a classic appeal. The breakfast table with beautiful red chairs makes for a cozy space for quick family meals or to relax while the food is cooking.
---
Project designed by ballonSTUDIO. They discreetly tend to the interior design needs of their high-net-worth individuals in the greater Bay Area and to their second home locations.
For more about ballonSTUDIO, see here: https://www.ballonstudio.com/
Find the right local pro for your project
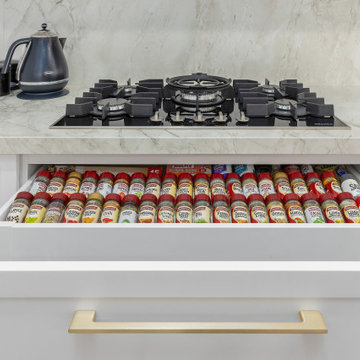
We love transformation projects and this kitchen exudes the real wow factor! The footprint has changed form the outdated angular bench format from this 90's style home. An exceptional modern coastal style kitchen has emerged from the design process, with a well thought out plan, including a great range of appliances and highly functional storage solutions with effective use of the space.
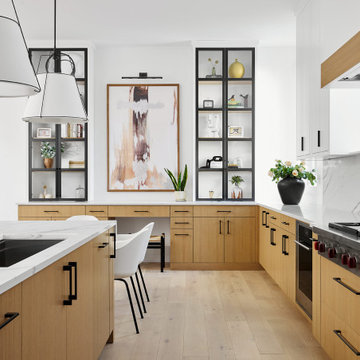
At the far end of the kitchen, we designed space for a small desk area featuring built-in tall cabinets with framed glass doors to display accessories and decor.
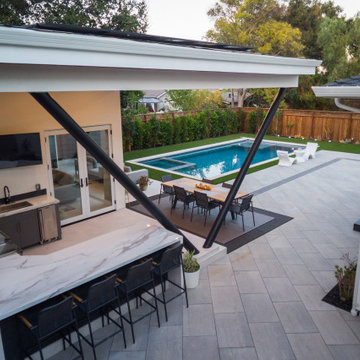
Kitchen island, granite counter, smooth stucco finish, grill, sink, storage, mini fridge, tv, pavers, techo bloc, artificial turf, mulch, trex, redwood fence
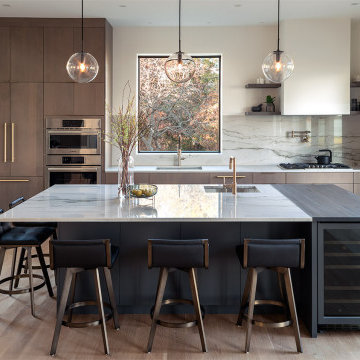
DESIGN BY Martins Grehl Architects
A 3,700 sf ground-up single-family residence located on a waterfront lot in Easton, MD, this home features beautiful views of the surrounding landscape and celebrates the gathering of family and friends through a large, open living and dining area. It was designed with natural materials meant to evolve with its inhabitants and reflect the passage of time.
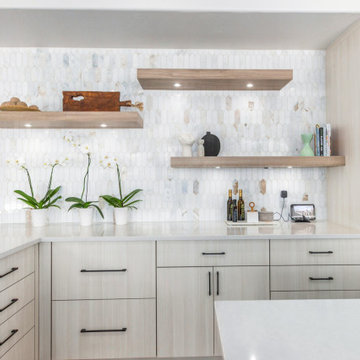
Our Aire Libre project transformed from a dark outdated kitchen into a beautiful modern zen kitchen. Since the floor ended up staying, we picked out the finishes to help create and compliment a brighter, more relaxed feel. For the cabinetry, we used a light colored TFL on the perimeter and painted blue cabinetry with flat panel doors for the island. For the island, we flipped the cooktop around in order to have a better view of the pool. We used two different shapes – a picket on the wall with the floating shelves & a subway on the other walls. For hardware, we went with a sleek black pull on the perimeter base, fun half-moon pulls on the uppers, & acrylic pulls with a touch of gold for the island.
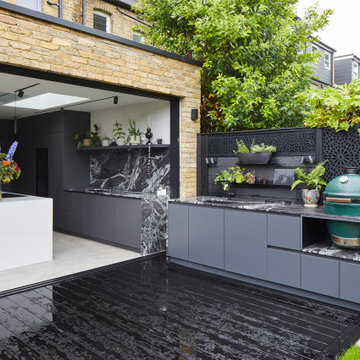
A beautiful bespoke indoor kitchen that links effortlessly to the outdoors. The sliding doors can be opened to provide a kitchen in a single line layout with an outdoor food preparation and cooking space – perfect for entertaining and family life.
Stunning Black Beauty Sensa stone helps to link the spaces with a full height upstand and work surface. This has been coupled with Silestone Eternal Staturio on the waterfall kitchen island in a matt finish. Matt black handleless kitchen cabinetry, a black Quooker tap, black Blanco undermount sink and appliances from Miele complete this super stylish and sophisticated kitchen in Lewisham.
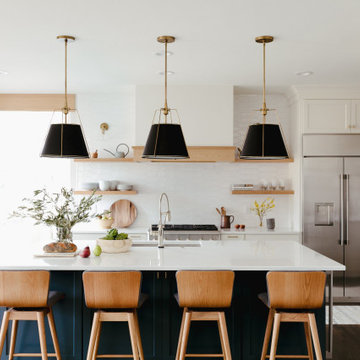
This home was built in the early 2000’s. We completely reconfigured the kitchen, updated the breakfast room, added a bar to the living room, updated a powder room, a staircase and several fireplaces.

The previous two-tiered peninsula was bulky and separated the cook from dining area. Replacing with a one level peninsula, large apron front sink and gorgeous brass faucet make the space feel more open, spacious and introduces extra seating and counterspace.
Calcatta gold drapes the countertops and backsplash and a spark of black and brass complete this sleek design.
4,98,834 Modern Kitchen Design Ideas

Kitchen Island with 40mm Engineered Stone worktop, timber framework and VJ panel detail.
Glossy white island bench contrasts boldly against the matt black full height cabinetry behind. Timber accent details, and under cabinet lighting highlight feature elements.
2
