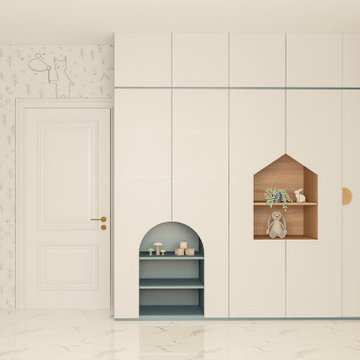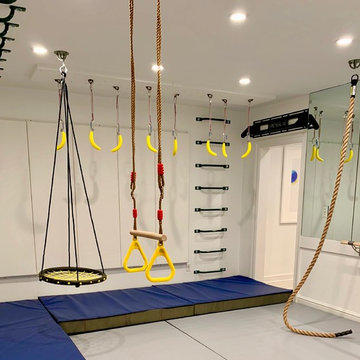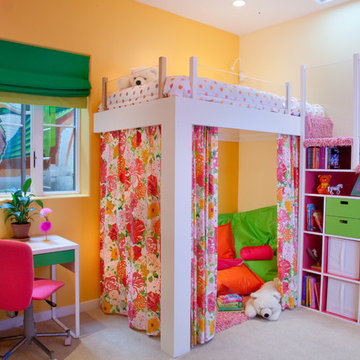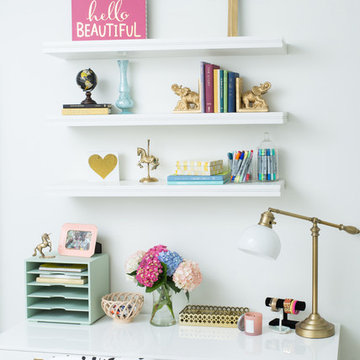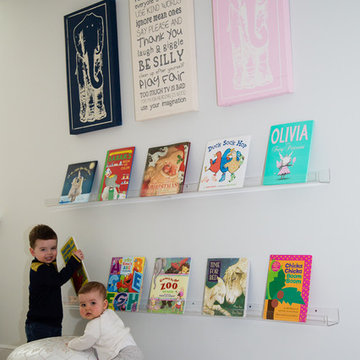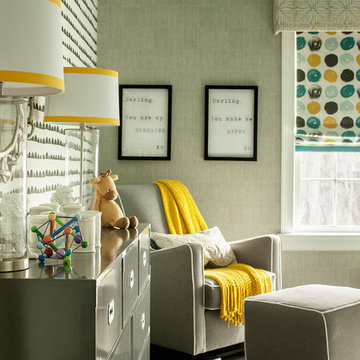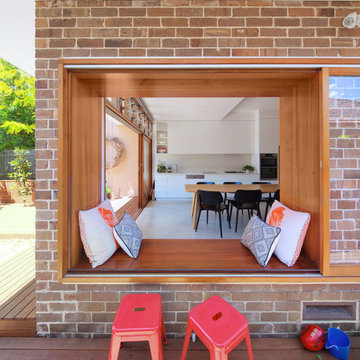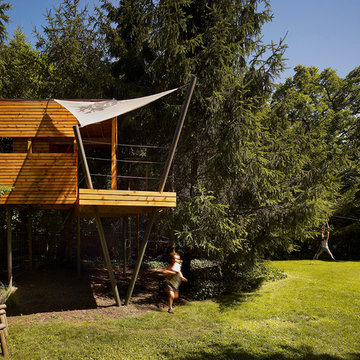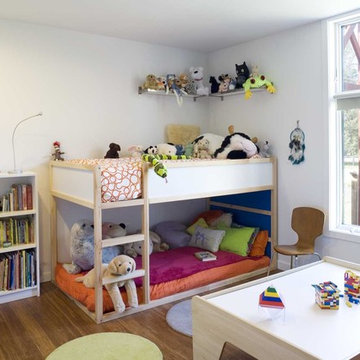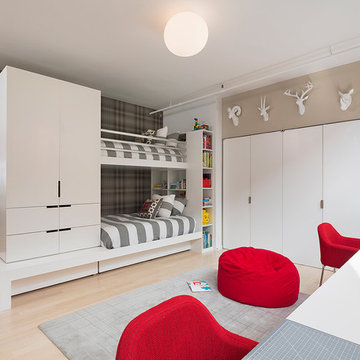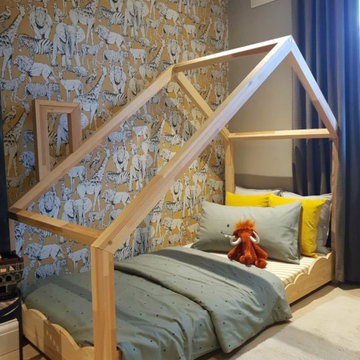20,882 Modern Kid's Room Design Ideas
Sort by:Popular Today
221 - 240 of 20,882 photos
Item 1 of 2
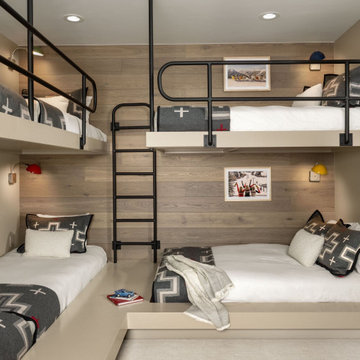
In transforming their Aspen retreat, our clients sought a departure from typical mountain decor. With an eclectic aesthetic, we lightened walls and refreshed furnishings, creating a stylish and cosmopolitan yet family-friendly and down-to-earth haven.
Comfort meets modern design in this inviting bedroom, which features bunk beds adorned with plush bedding. Beige walls complement a light wooden accent, while black railings add striking contrast.
---Joe McGuire Design is an Aspen and Boulder interior design firm bringing a uniquely holistic approach to home interiors since 2005.
For more about Joe McGuire Design, see here: https://www.joemcguiredesign.com/
To learn more about this project, see here:
https://www.joemcguiredesign.com/earthy-mountain-modern
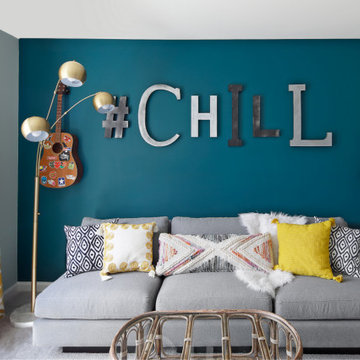
We assisted with building and furnishing this model home.
It was so fun to include a room for kids of all ages to hang out in. They have their own bathroom, comfy seating, a cool vibe that has a music theme, a TV for gamers, and snack bar area.
Find the right local pro for your project
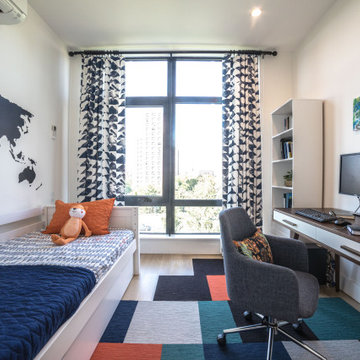
Operated patterned drapes on the rod with rings for the boy's room were made and installed by our workroom.
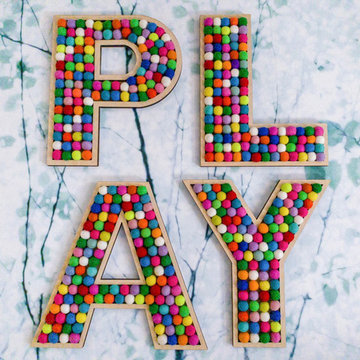
A lovely Brooklyn Townhouse with an underutilized garden floor (walk out basement) gets a full redesign to expand the footprint of the home. The family of four needed a playroom for toddlers that would grow with them, as well as a multifunctional guest room and office space. The modern play room features a calming tree mural background juxtaposed with vibrant wall decor and a beanbag chair.. Plenty of closed and open toy storage, a chalkboard wall, and large craft table foster creativity and provide function. Carpet tiles for easy clean up with tots and a sleeper chair allow for more guests to stay. The guest room design is sultry and decadent with golds, blacks, and luxurious velvets in the chair and turkish ikat pillows. A large chest and murphy bed, along with a deco style media cabinet plus TV, provide comfortable amenities for guests despite the long narrow space. The glam feel provides the perfect adult hang out for movie night and gaming. Tibetan fur ottomans extend seating as needed.
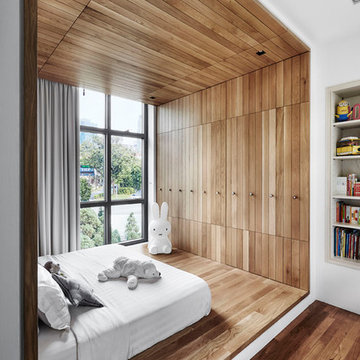
Children's Room - Wrap-around timber cove defines the sleeping space from circulation. The deliberate change in colour palette separates the public communal spaces from the private sleeping quarters.
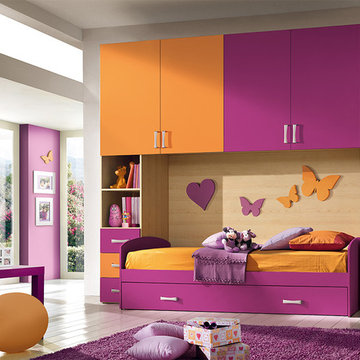
Modern Italian Kids Furniture Composition VV S0012RO
Made in Italy
The children bedroom solutions with "bridge" structure have a huge storage capacity within minimum space. The elements of this collection are made with durable and easy to clean melamine on both sides, available in a variety of matt colors that can be mixed.
MATERIAL/CONSTRUCTION:
E1-Class ecological panels, which are produced exclusively trough a wood recycling production process
Bases 18 mm thick melamine
Back panels MDF 3 mm thickness
Doors 18 mm thick melamine
Front drawers 18 mm thick melamine
The starting price is for the composition that includes following elements:
1 x Composition bridge loft (Reversible);
1 x Twin size platform Trundle or Storage bed ( fit US standard Twin size mattress 39" x 75");
Room/bed decorative accessories and the mattress are not included in the price.
Dimensions:
Composition bridge loft (Reversible): W96.1" x D21.3" x H93"
Twin bed Trundle or Storage internal dimensions W39" x D75" (US Standard)
Full bed Trundle or Storage internal dimensions W54" x D75" (US Standard)
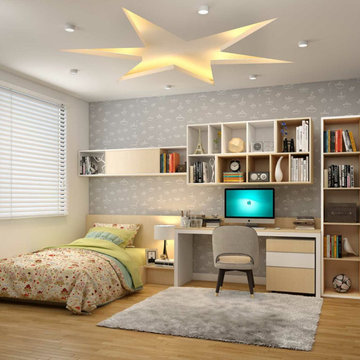
Go strong with the most recent in false ceiling in the room by choosing a cut out in the roof. The space forgot about by the cut is ideal for introducing electrical apparatuses, for example, lights and fans. Settle on an example of the cut out with the end goal that it keeps with the general look and style of your room. Picking intriguing examples, for example, squares, jewels, round shapes, hexagons and stars to give your roof and room an advanced touch. The example can be rehashed over the roof or an enormous single cut out can be placed in for an emotional impact.
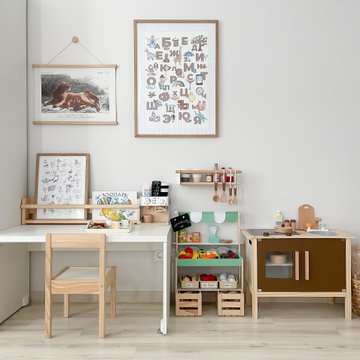
Play room with a bunch of toys and wall art and a little play kithchen and play shop.
20,882 Modern Kid's Room Design Ideas
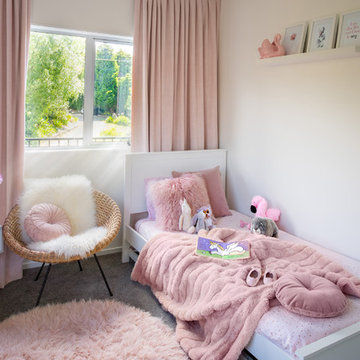
Pink linen drapery and accessories using different textures and shades of pink to reflect a toddler's love of pink. Aleysha Pangari Interior Design & Charlie Smith Photography
12
