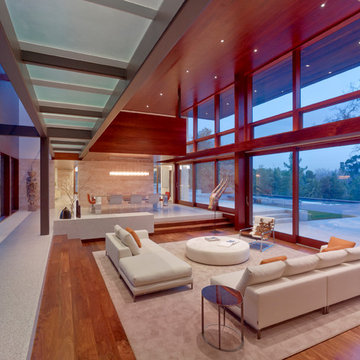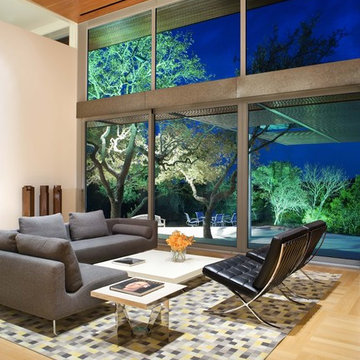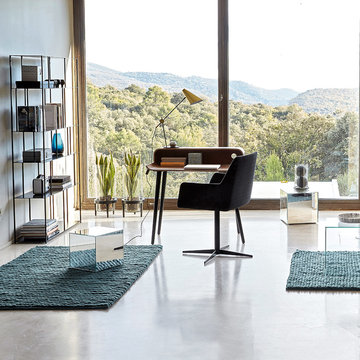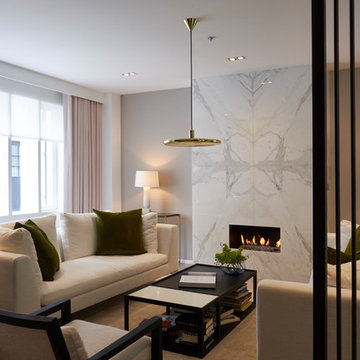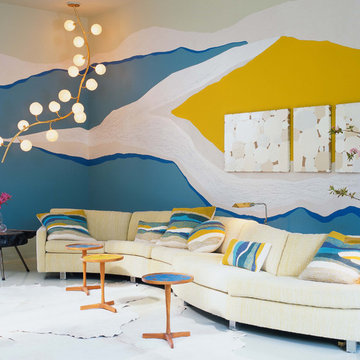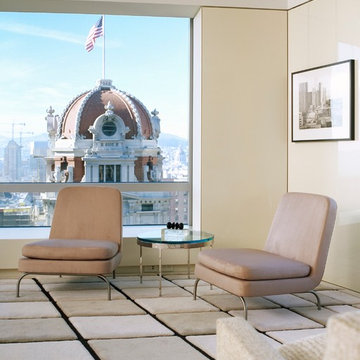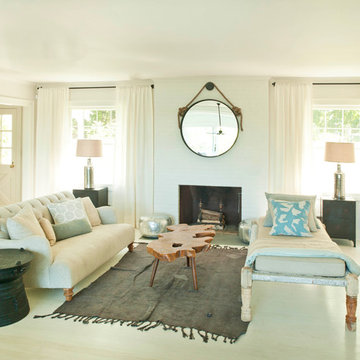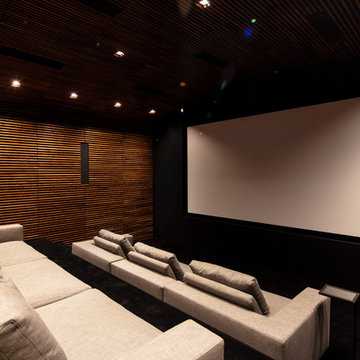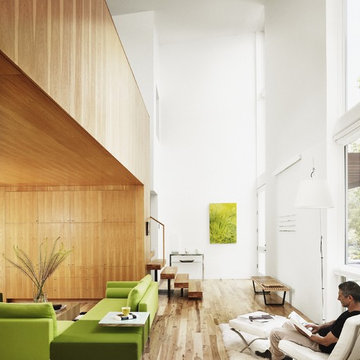193 Modern Home Design Photos

The living and reading areas are connected by a wood stove. Corner windows differentiate the light, view and space.
Photo by: Joe Iano
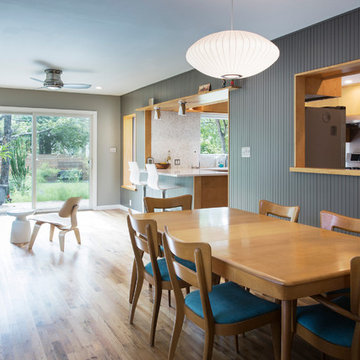
View of the dining area and lounge, with cutout window into kitchen
Photo by Whit Preston
Find the right local pro for your project
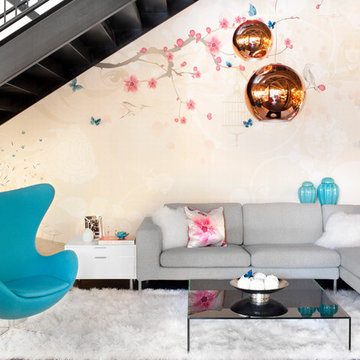
For this space, I wanted to create a "fantasy like" interior for a teenage girl or young lady. The design that really sets the stage is the custom art mural backdrop which by Amy Rader. She is a digital, graphic and fine artist and a genius at her craft. I wanted to do a modern day chinoiserie that was whimsical and fun, so I suggested incorporating a combination of the printed butterflies with 3 dimensional butterflies for effect. I always suggest the color palette of the room (in this case the turquoise and hot pinks), and provide her all of my fabrics & finishes to work from. I share with her exactly what pieces of furniture will be in the room, and then she creates the rest with her brilliant mind! I always have to throw in some sculptural statement furniture pieces, and in this case it is the turquoise Egg chair by Arne Jacobsen and the copper globe pendant lights for a mod look.
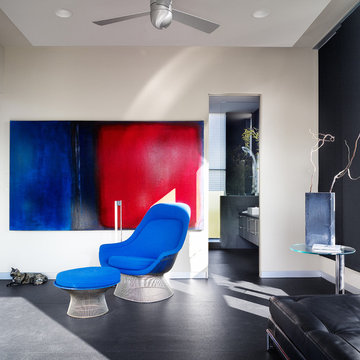
Designed as gallery, studio, and residence for an artist, this house takes inspiration from the owner’s love of cubist art. The program includes an upper level studio with ample north light, access to outdoor decks to the north and
south, which offer panoramic views of East Austin. A gallery is housed on the main floor. A cool, monochromatic palette and spare aesthetic defines interior and exterior, schewing, at the owner’s request, any warming elements to provide a neutral backdrop for her art collection. Thus, finishes were selected to recede as well as for their longevity and low life scycle costs. Stair rails are steel, floors are sealed concrete and the base trim clear aluminum. Where walls are not exposed CMU, they are painted white. By design, the fireplace provides a singular source of warmth, the gas flame emanating from a bed of crushed glass, surrounded on three sides by a polished concrete hearth.
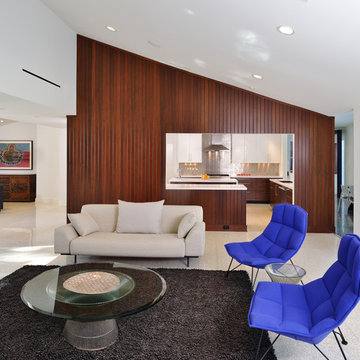
Remodeling and adding on to a classic pristine 1960’s ranch home is a challenging opportunity. Our clients were clear that their own sense of style should take precedence, but also wanted to honor the home’s spirit. Our solution left the original home as intact as possible and created a linear element that serves as a threshold from old to new. The steel “spine” fulfills the owners’ desire for a dynamic contemporary environment, and sets the tone for the addition. The original kidney pool retains its shape inside the new outline of a spacious rectangle. At the owner’s request each space has a “little surprise” or interesting detail.
Photographs by: Miro Dvorscak
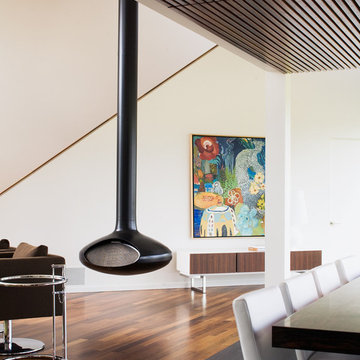
This is take two on ‘The Bent House’, which was canceled
after a design board did not approve the modern style in a
conservative neighbrohood. So we decided to take it one
step further and now it is the ‘bent and sliced house’.
The bend is from the original design (a.k.a.The Bent House),
and is a gesture to the curved slope of the site. This curve,
coincidentally, is almost the same of the previous design’s
site, and thus could be re-utilized.
Similiar to Japanese Oragami, this house unfolds like a piece
of slice paper from the sloped site. The negative space
between the slices creates wonderful clerestories for natural
light and ventilation. Photo Credit: Mike Sinclair
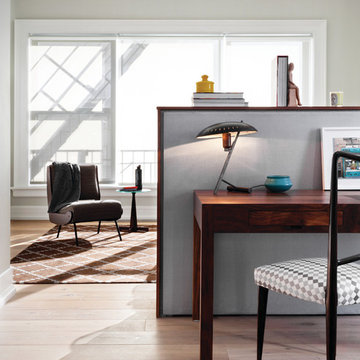
The half wall we built for the master suite divides sleeping quarters from the study; it is upholstered on one side, to serve as a headboard for the platform bed.
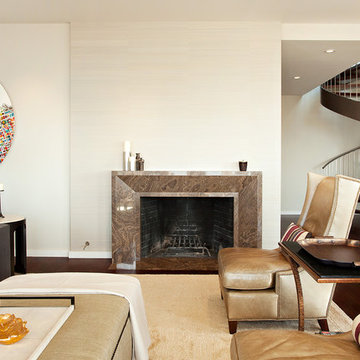
A complete interior remodel of a top floor unit in a stately Pacific Heights building originally constructed in 1925. The remodel included the construction of a new elevated roof deck with a custom spiral staircase and “penthouse” connecting the unit to the outdoor space. The unit has two bedrooms, a den, two baths, a powder room, an updated living and dining area and a new open kitchen. The design highlights the dramatic views to the San Francisco Bay and the Golden Gate Bridge to the north, the views west to the Pacific Ocean and the City to the south. Finishes include custom stained wood paneling and doors throughout, engineered mahogany flooring with matching mahogany spiral stair treads. The roof deck is finished with a lava stone and ipe deck and paneling, frameless glass guardrails, a gas fire pit, irrigated planters, an artificial turf dog park and a solar heated cedar hot tub.
Photos by Mariko Reed
Architect: Gregg DeMeza
Interior designer: Jennifer Kesteloot
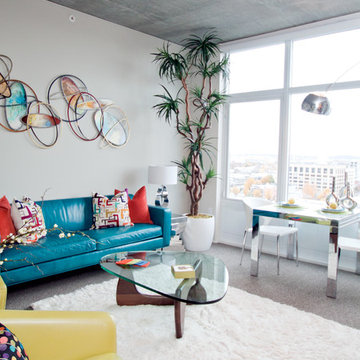
Vibrant color sets the vibe for this playful mid-century interior. Modern and vintage pieces are paired to create a stunning home. Photos by Leela Ross.
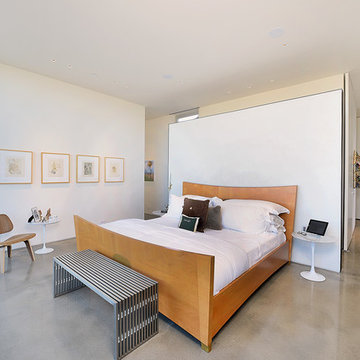
This modern, one-of-a-kind home is located in the Tano Corridor of Santa Fe.
The Architect | Far + Dang, Dallas TX
The Photographer | Daniel Nadelbach Photography

The sitting room features a masonry fireplace with a natural stone hearth and surround. Designed by Architect Philetus Holt III, HMR Architects and built by Lasley Construction.
193 Modern Home Design Photos
4



















