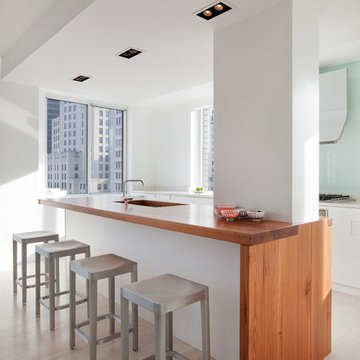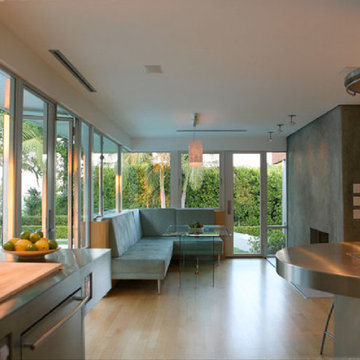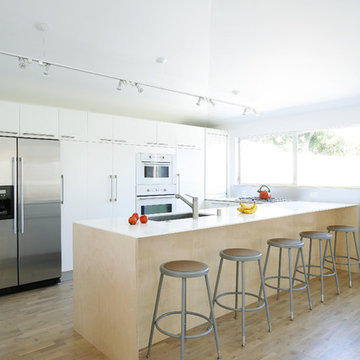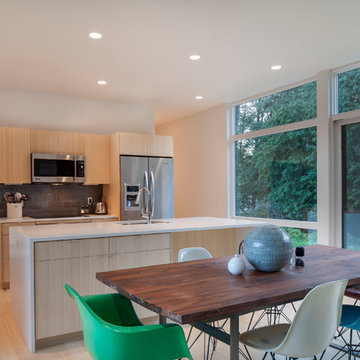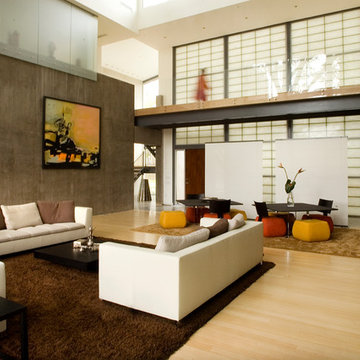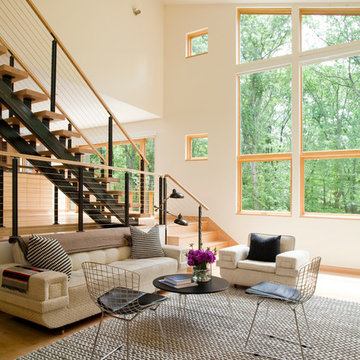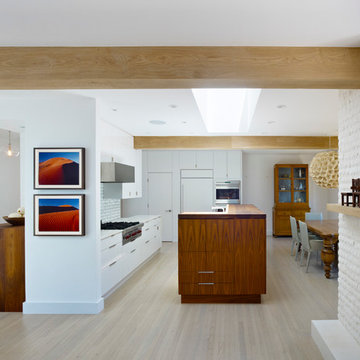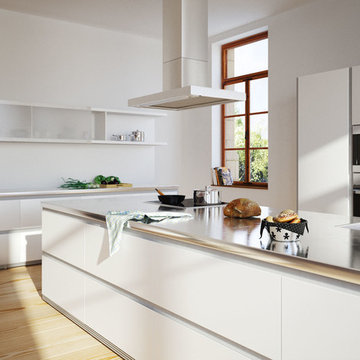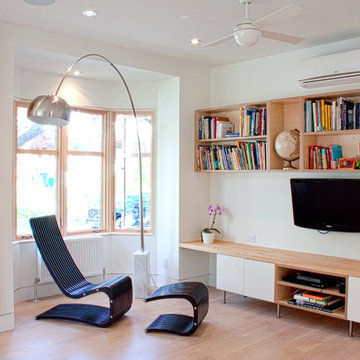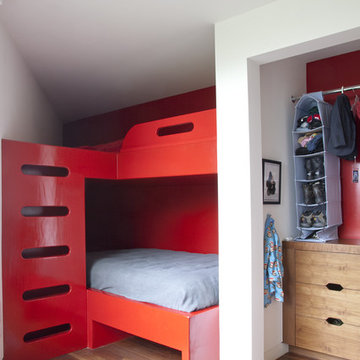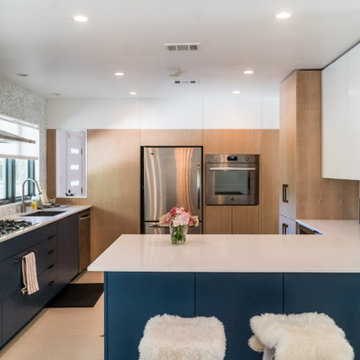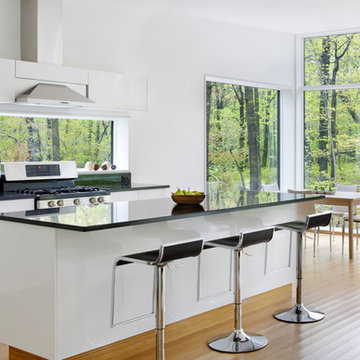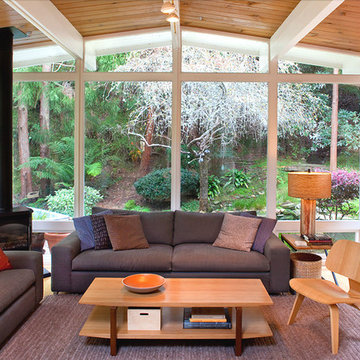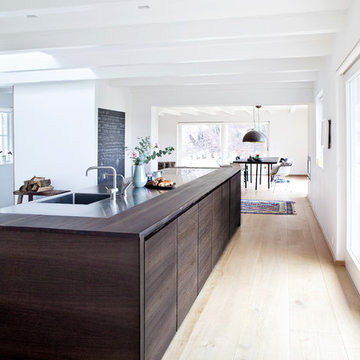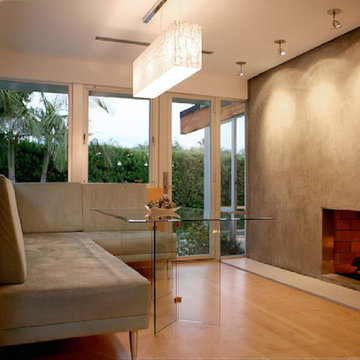328 Modern Home Design Photos
Find the right local pro for your project
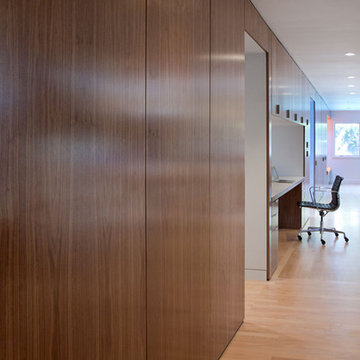
A view from the living area through the workspace area, the kitchen and into the play space. The "Cabinet Core" with various color cut-outs and operable panels. GTODD photography © 2012
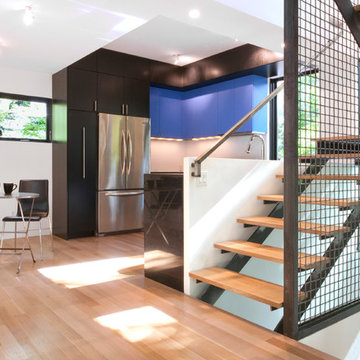
Takoma Park MD
General Contractor: Added Dimensions
Photo: Julia Heine / McInturff Architects
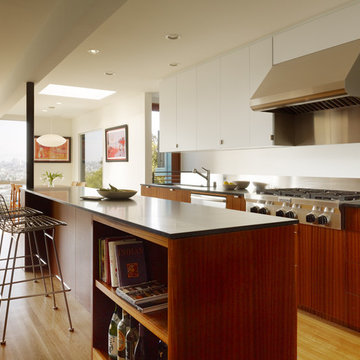
this extensive whole house remodel in the bernal heights area of san francisco transforms the home from insular
and compartmentalized to open and flowing.
the most prominent moves include reorganization of and opening
up the main stair, relocation of the kitchen and capture of space under house for master suite. the new stair draws light deep into the entry foyer and features a sculptural acrylic screen. the new open concept kitchen, dining, and living space emphasizes comfort, continuity and functionality while highlighting a spectacular panoramic view to downtown san francisco.
architect: neal schwartz; photo by Matthew Millman .
328 Modern Home Design Photos
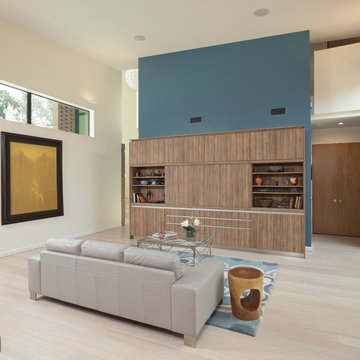
A home located in the Lakeshore district of New Orleans. The project is a modern interpretation of historic homes of the owner's past.
8



















