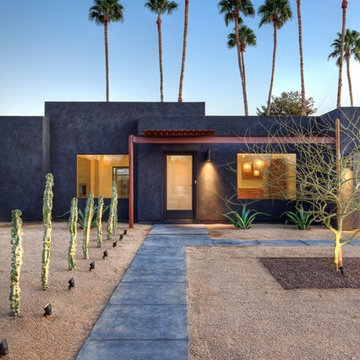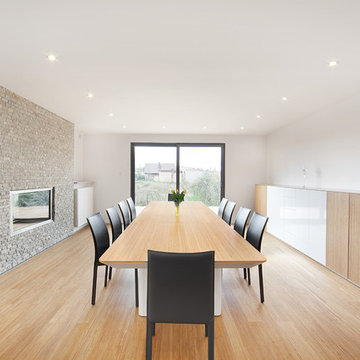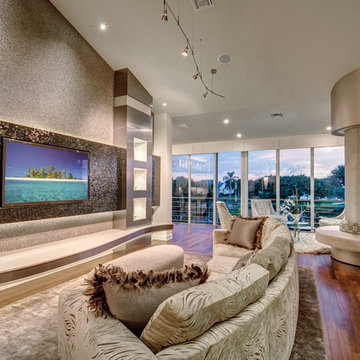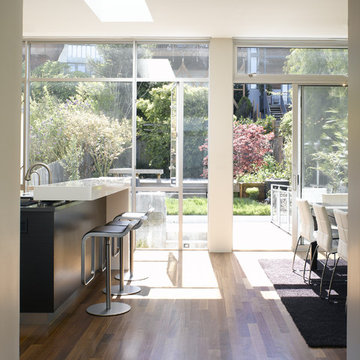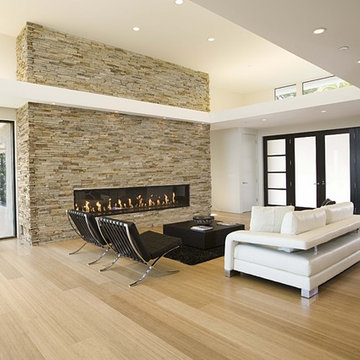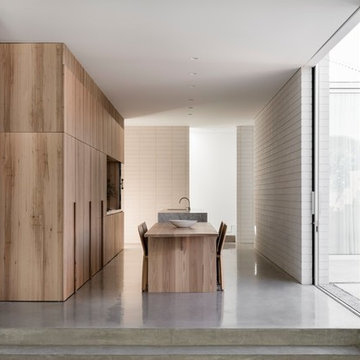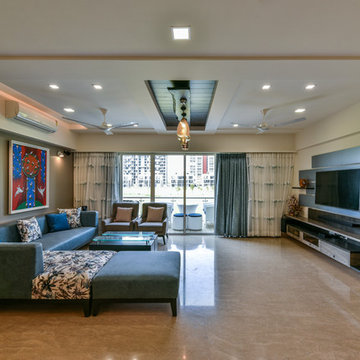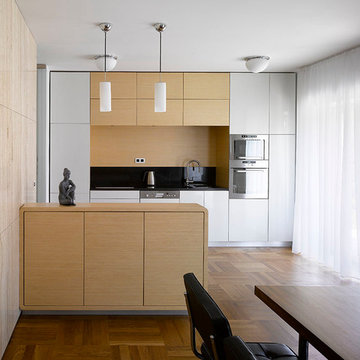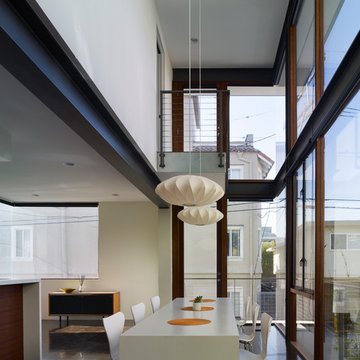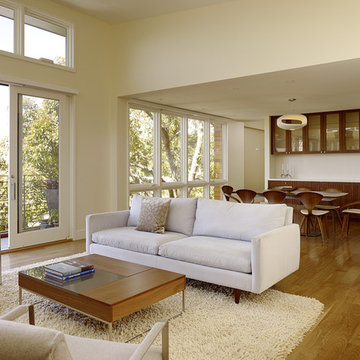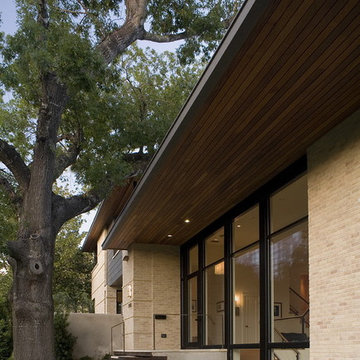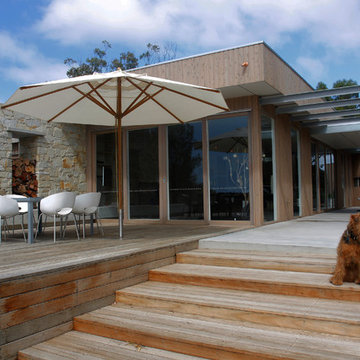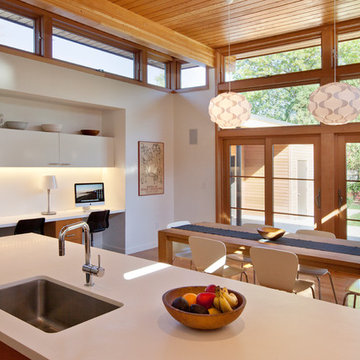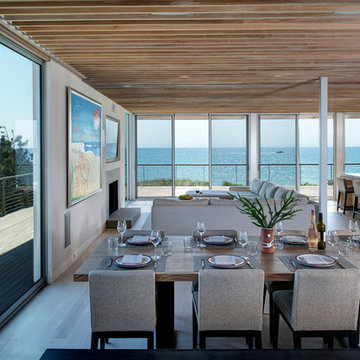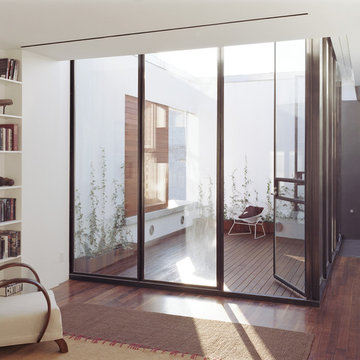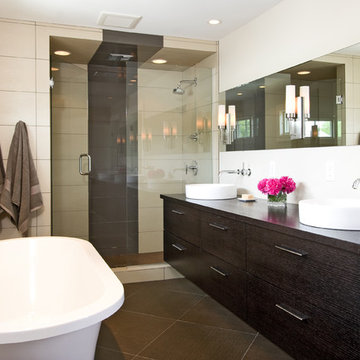775 Modern Home Design Photos
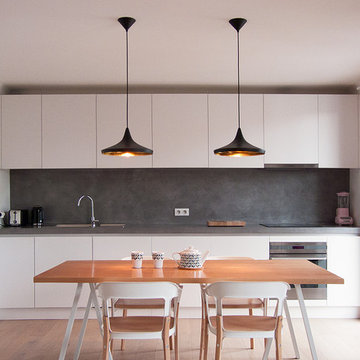
Cuisine sur mesure, portes sans poignées, crédence et plan de travail en béton ciré.
Sol parquet en chêne naturel.
Lampes suspensions TOM DIXON Beat Light.
Chaise MAGIS Steelwood, Ronan & Erwan Bouroullec.
Plateau table en hêtre, tréteaux HAY Loop.
Find the right local pro for your project
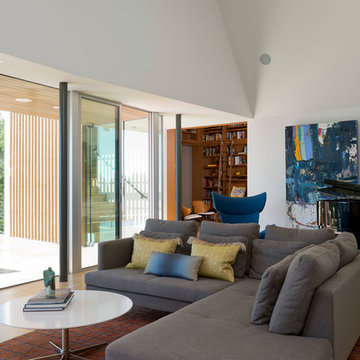
The living/family room serves our clients well with it's floor to ceiling glass walls, open living arrangement, and space for their baby grand piano.
Photo by Paul Bardagjy
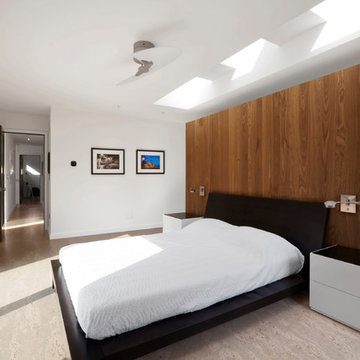
Master Bedroom takes primary spot in bedroom wing with expansive views to the site + open-concept access to Master Bathroom and Deck - Architecture/Interiors: HAUS | Architecture For Modern Lifestyles - Construction Management: WERK | Building Modern - Photography: HAUS
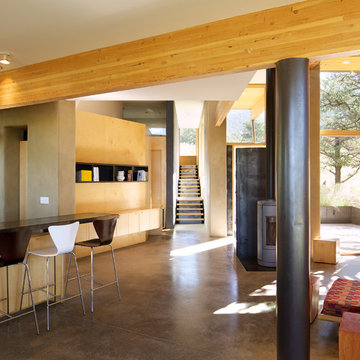
The open floor plan between the living room, dining room, and kitchen in this vacation home designed by Colorado architect Dominique Gettliffe allows for this space to be used for meals, yoga, relaxing, or dancing late into the night.
775 Modern Home Design Photos
6



















