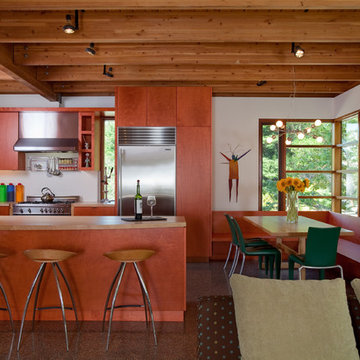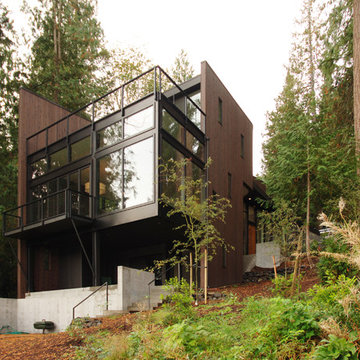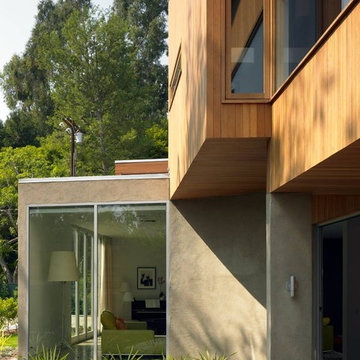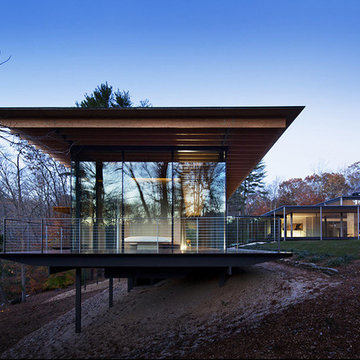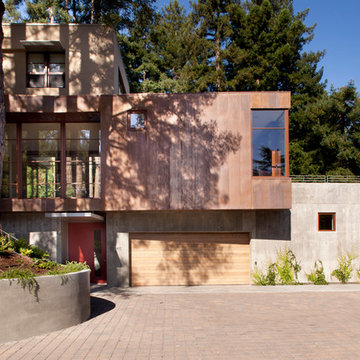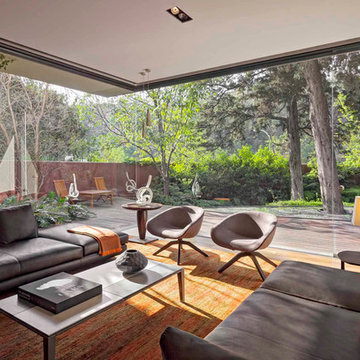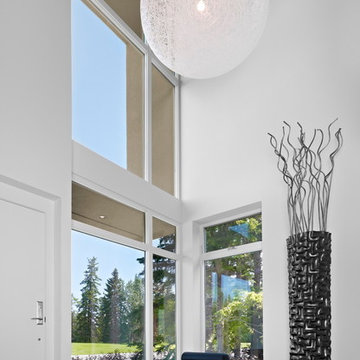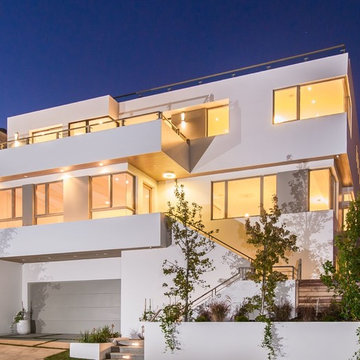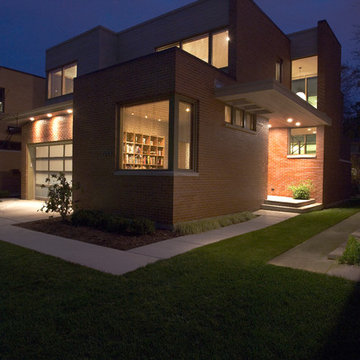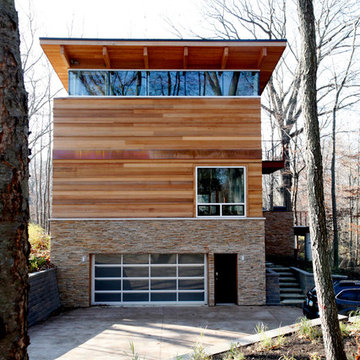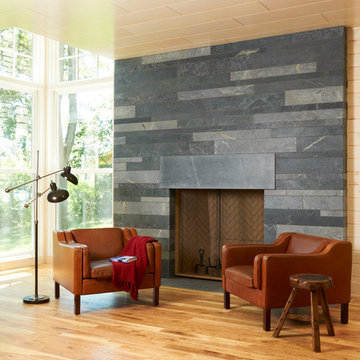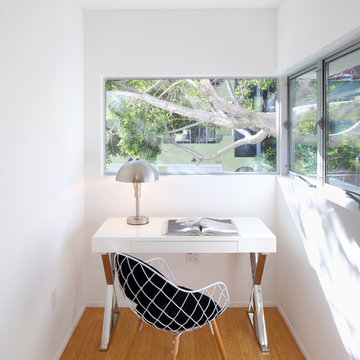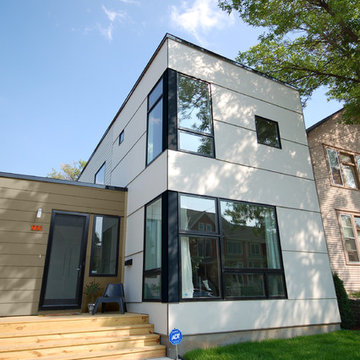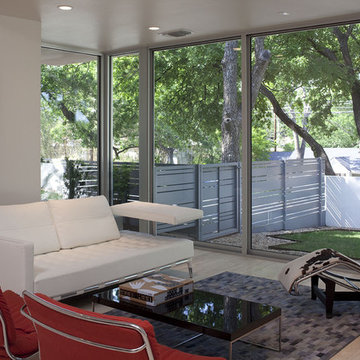387 Modern Home Design Photos
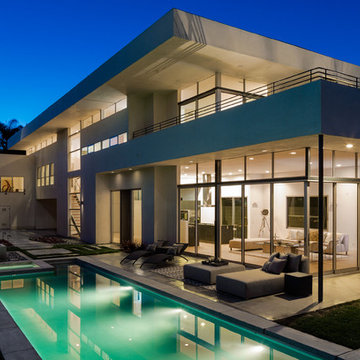
This house was a challenging project in that is was a spec-home that didn't want to skimp on any of the details. Thus we installed a somewhat robust COntrol4 System the demonstrated all the capabilities, while leaving much room to the imagination for future upgrades!
© Trevor Tondro
Find the right local pro for your project
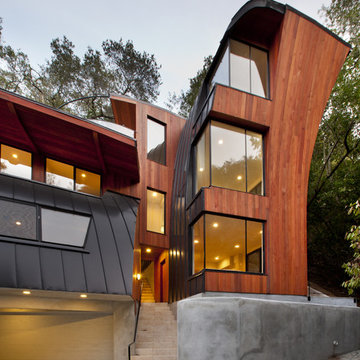
New residence designed and built by Fred Herring from Herring and Worley Inc.
This house was built on the most challenging hillside.
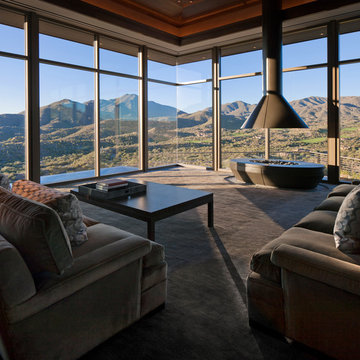
Butt glazed corner window at living room. Custom powder coated steel fireplace with concrete hearth.
Bill Timmerman Photography
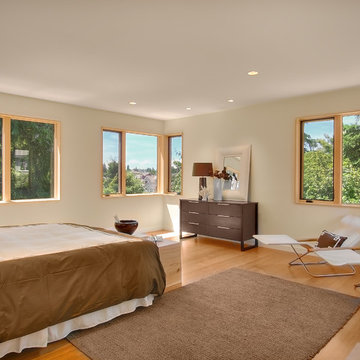
This single family home in the Greenlake neighborhood of Seattle is a modern home with a strong emphasis on sustainability. The house includes a rainwater harvesting system that supplies the toilets and laundry with water. On-site storm water treatment, native and low maintenance plants reduce the site impact of this project. This project emphasizes the relationship between site and building by creating indoor and outdoor spaces that respond to the surrounding environment and change throughout the seasons.
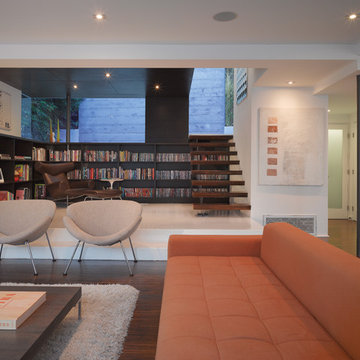
the library is stepped up into the hillside and becomes a room within a room
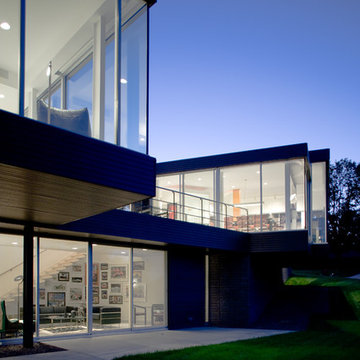
For this house “contextual” means focusing the good view and taking the bad view out of focus. In order to accomplish this, the form of the house was inspired by horse blinders. Conceived as two tubes with directed views, one tube is for entertaining and the other one for sleeping. Directly across the street from the house is a lake, “the good view.” On all other sides of the house are neighbors of very close proximity which cause privacy issues and unpleasant views – “the bad view.” Thus the sides and rear are mostly solid in order to block out the less desirable views and the front is completely transparent in order to frame and capture the lake – “horse blinders.” There are several sustainable features in the house’s detailing. The entire structure is made of pre-fabricated recycled steel and concrete. Through the extensive use of high tech and super efficient glass, both as windows and clerestories, there is no need for artificial light during the day. The heating for the building is provided by a radiant system composed of several hundred feet of tubes filled with hot water embedded into the concrete floors. The façade is made up of composite board that is held away from the skin in order to create ventilated façade. This ventilation helps to control the temperature of the building envelope and a more stable temperature indoors. Photo Credit: Alistair Tutton
387 Modern Home Design Photos
6



















