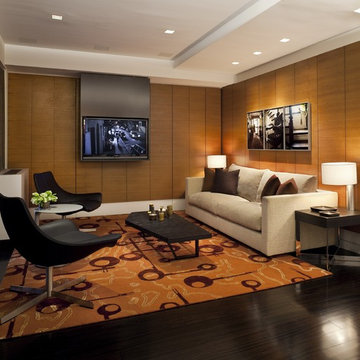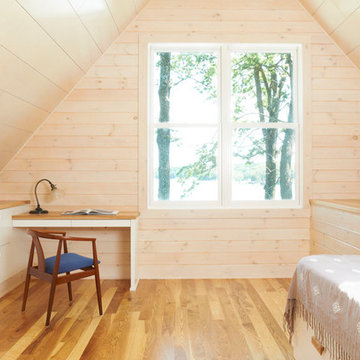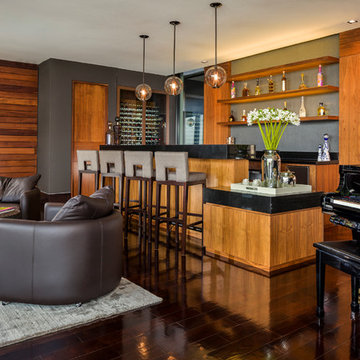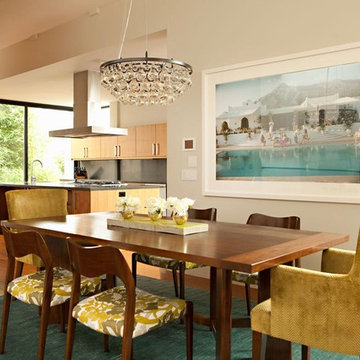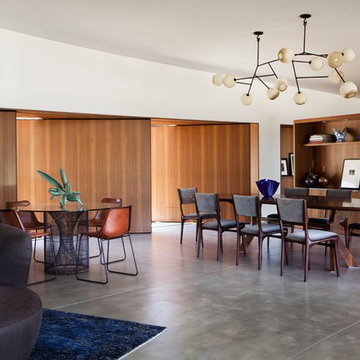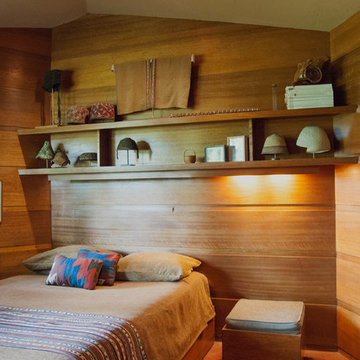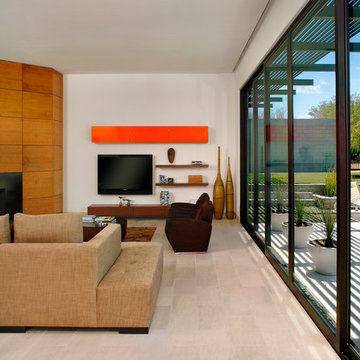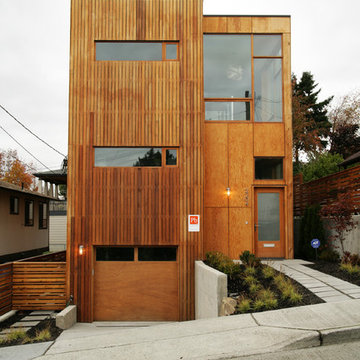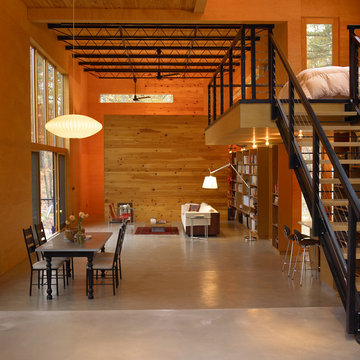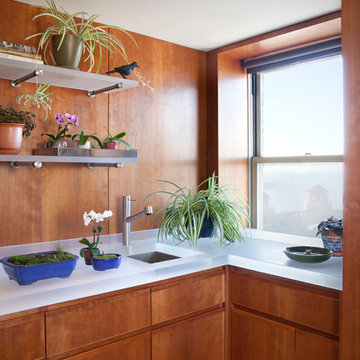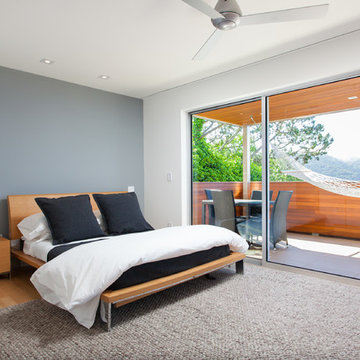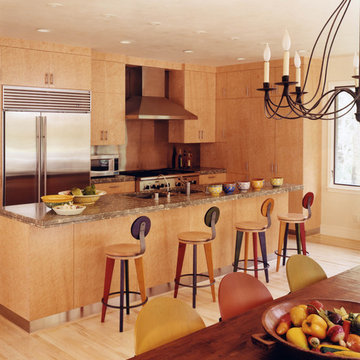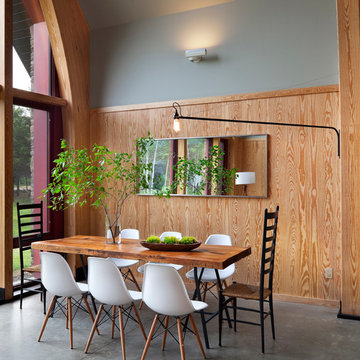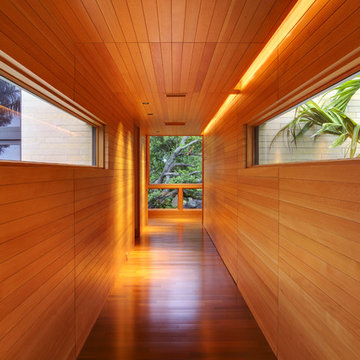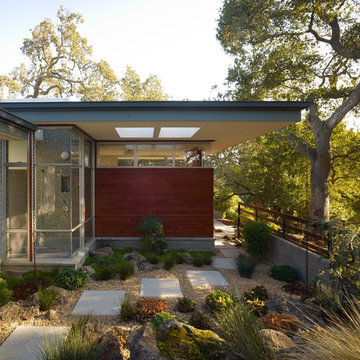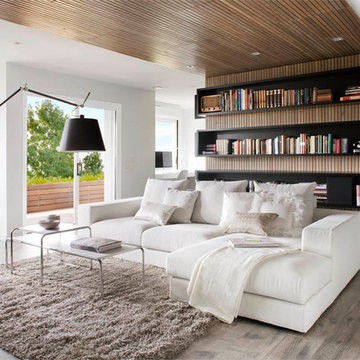365 Modern Home Design Photos
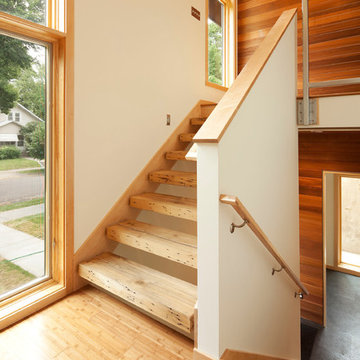
This LEED for Homes, 2,250-square-foot, three-bedroom house with detached garage is nestled into an 42-foot by 128-foot infill lot in the Linden Hills neighborhood. It features an eclectic blend of traditional and contemporary elements that weave it into the existing neighborhood fabric while at the same time addressing the client’s desire for a more modern plan and sustainable living.
troy thies
Find the right local pro for your project
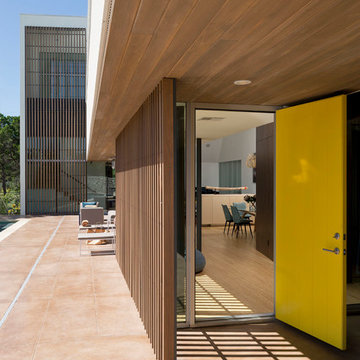
A 6' soffit provides for a covered entry experience for our clients guests. The ceiling is covered in select grade cypress, as well as, the rain screen. The concrete patio is stained and surrounds the pool on three sides. A splash of color is provided with the yellow front door. The stairwell is shaded by 2x4 cypress rainscreen as well.
Photo by Paul Bardagjy
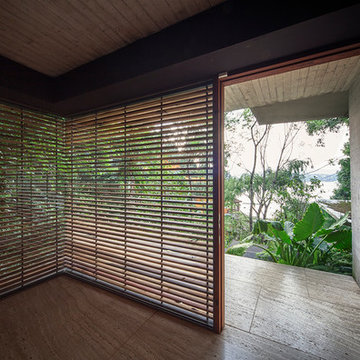
Construction: 2010 / 2012
Designer : Eduardo Hernández
Photo:Yoshihiro Koitani.
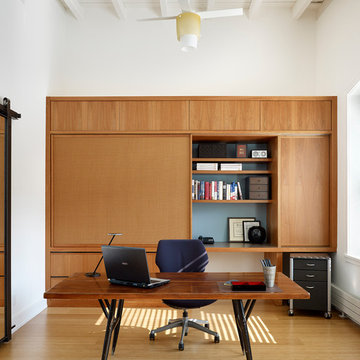
Home Office in Cherry with large rolling door and wallpapered insert.
Upper cabinets with doors, large file drawers below. Integrated wood pulls.
Architect: B-5 Studio
Jeffery Totaro Photography
365 Modern Home Design Photos
6



















