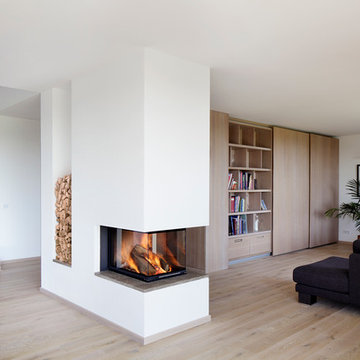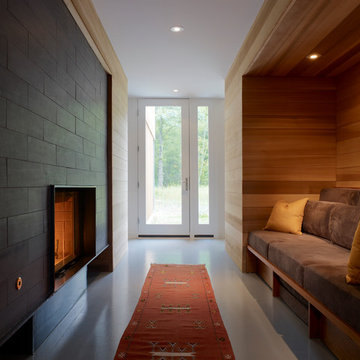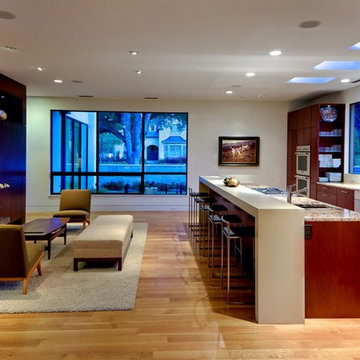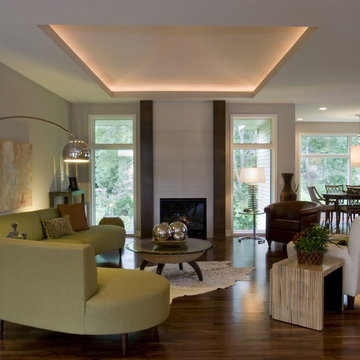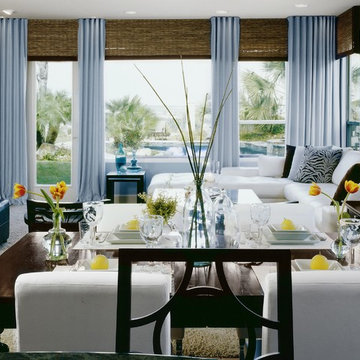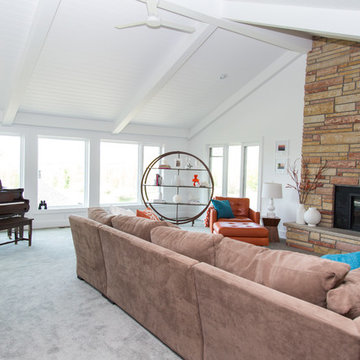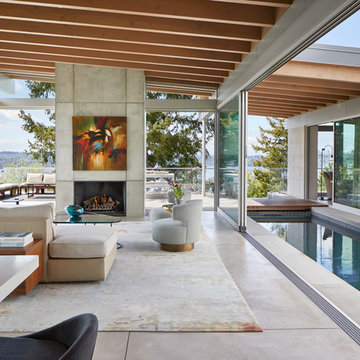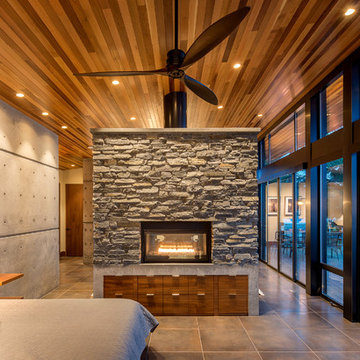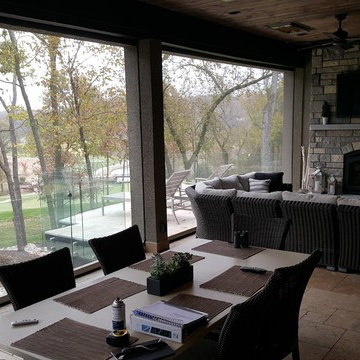Modern Fireplace Designs & Ideas

Marazzi Lounge14 Cosmopolitan 9 x 36 field tile and 12 x 24 Decorative Inlay on floor with 12 x 24 Strip Mosaic on wall. New from Marazzi 2014 and in stock at The Masonry Center. Photo courtesy of Marazzi USA.
Find the right local pro for your project
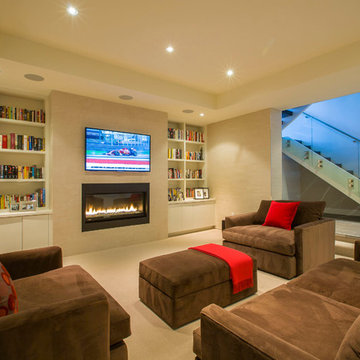
The lower level media room was chosen for the simple reason it does not get a lot of daylight, thus allowing for casual lounge furniture to watch movies or the latest episode of 'Game of Thrones".
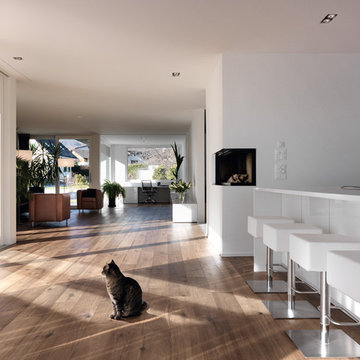
Roger Kurath
DESIGN*21 godesign21.com
Marina Del Rey CA 90292
Leicht Kitchens
Program 01 LUNA | AG 120 frosty white
Program 02 AVANCE-AG | AG 120 frosty white
Handle 860.120 vertical recessed handle
Sink Eisinger
Faucet Franke, model: Tango
Electric Appliances Miele
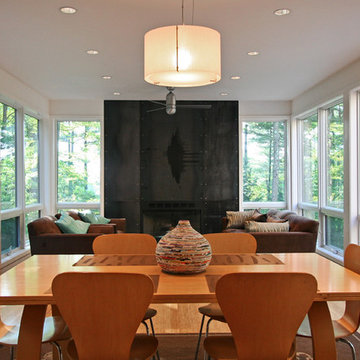
BERKSHIRE HOUSE
Location: West Stockbridge, MA
Completion Date: 2007
Size: 2,227 sf
Typology Series: L Series
Modules: 6 Boxes & Butterfly Roof
Program:
o Bedrooms: 3
o Baths: 2
o Features: Media Room, Roof Deck, Outdoor Fireplace, Screen Porch
o Environmentally Friendly Features: Geothermal Heating/Cooling System
Materials:
o Exterior: Cedar Siding, Cement Board Panels, Galvalume Metal Roof, Ipe Wood Decking
o Interior: Bamboo Flooring, Caesar Stone Countertops, Slate Bathroom Floors, Cherry Cabinets, Aluminum Clad Wood Windows with Low E, Insulated Glass, Hot Rolled Black Steel Cladding
Project Description:
A modification of the 2-Bar Bridge, L Series typology, the Berkshire House is a further development of the original concept for the Dwell Home.
Architects: Joseph Tanney, Robert Luntz
Project Architect: Brian Thomas
Project Team: Michael MacDonald
Manufacturer: Simplex Industries
Engineers: Lynne Walshaw P.E., Greg Sloditskie
Contractor: Small Building Company
Photographer: © RES4
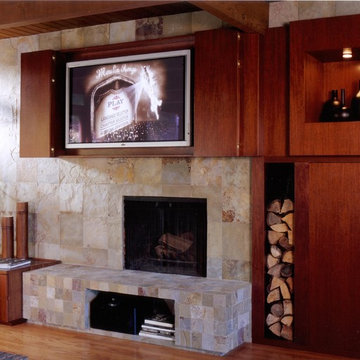
This slate TV wall replaced an existing fireplace surrounded by a painted tongue and groove wall in a family room. It houses the tv behind bi-fold doors, a lit display niche, a copper lined niche for the firewood and a space in the raised hearth for the center speaker. It became the focal point of the room
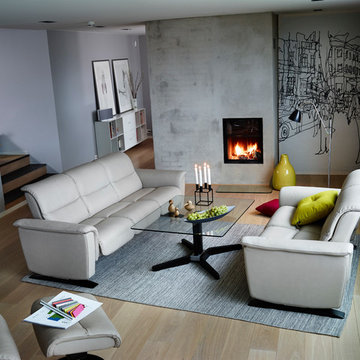
The Stressless Panorama is perfectly designed for the modern home. The combination of soft lines in the cushion and the armrest's rounded shape creates an exclusive look. The legs in solid wood come in seven different colors, and can therefore easily fit in with your existing décor. This sofa also has a revolutionary Balance Adapt™ system built-in. The innovative BalanceAdapt™ system, is a newly developed function that provides an added dimension to the comfort experience. The chair's back and seat automatically adjust the seated position according to the movements of the body. The Stressless Panorama perfectly matches the Stressless View chair.
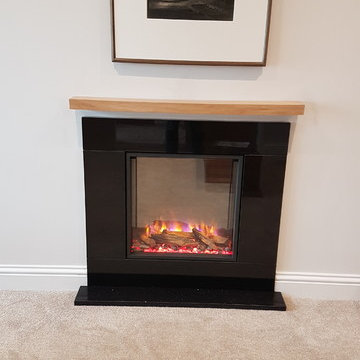
A Skope 55R electric fire installed into an existing chimney with a Polished Black Granite Frame with a solid oak shelf
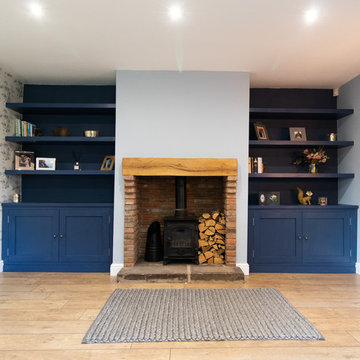
A Shaker style alcove cabinet set, finished in Farrow & Ball 'Stiff Key Blue'. Made by Davies and Foster, Bespoke Joinery, Chester
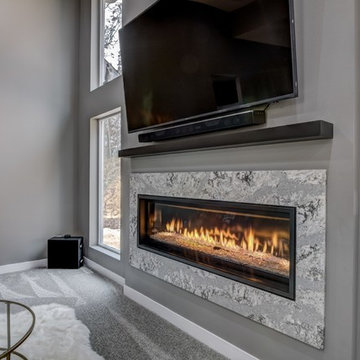
Great American Fireplace installed this Kozy Heat Slayton 60 gas fireplace with crushed glacier lighted embers and standard screen front. C&E Wurzer Builders designed and built this beautiful home.
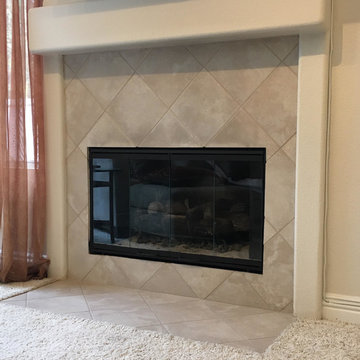
Tired of your tacky tarnished gold rimmed fireplace making your space look dated? A quick update can transform an ugly fireplace into a modern beautiful up to date focal point.
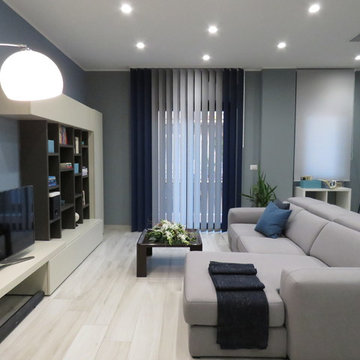
Zona living caratterizzata da un open space valorizzato dai colori. Parete attrezzata moderna costituita da vani chiusi e vani a giorno. Divano grigio con penisola, caratterizzato da cuciture a vista di colore blu.
A parete è stato inserito un colore grigio che conferisce eleganza e carattere all'intero ambiente. Solo la parete che fa da fondo alla parete attrezzata è stata colorata con una piacevole gradazione di blu.
A pavimento un gres porcellanato effetto legno.
Modern Fireplace Designs & Ideas
39



















