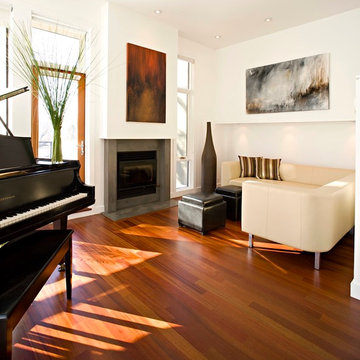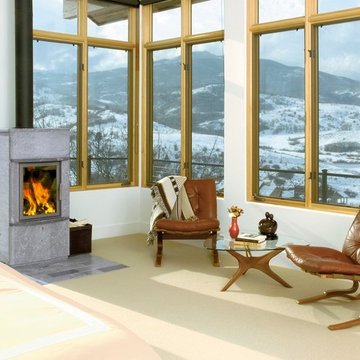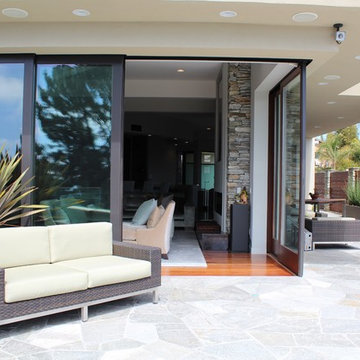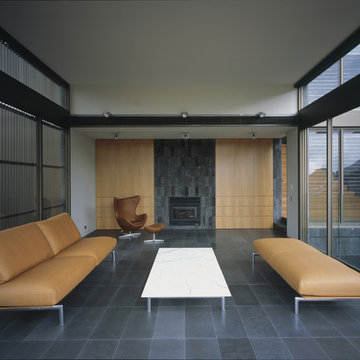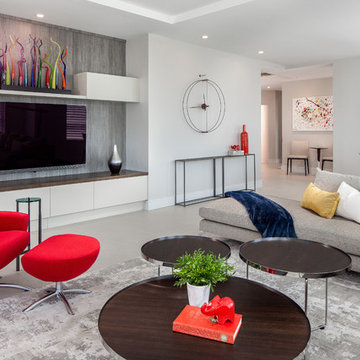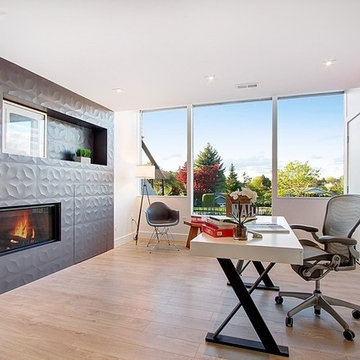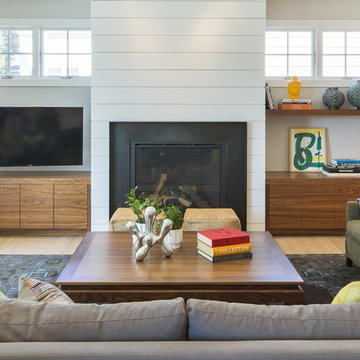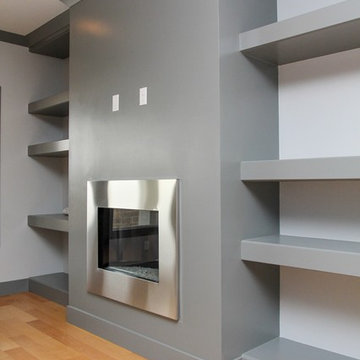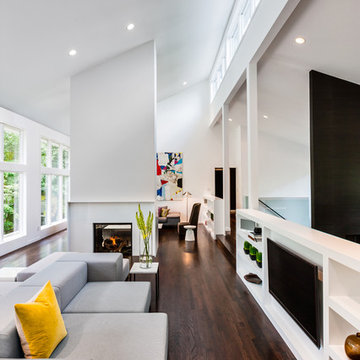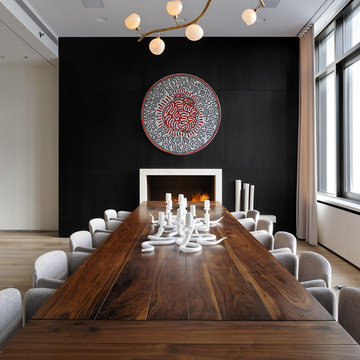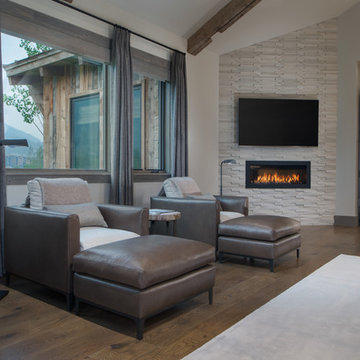Modern Fireplace Designs & Ideas
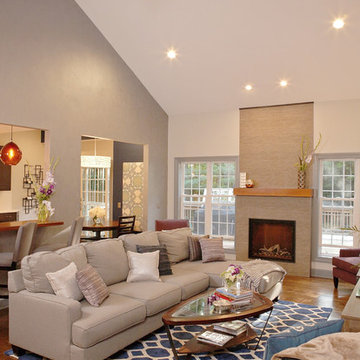
The Fireplace is the star of the room with floor to ceiling modern tile with a copper trim at the top that compliments the lighted copper fire inset. The clean lines of the wood mantel offer a marriage of modern and rustic while flanked by large windows with modern grey trim.
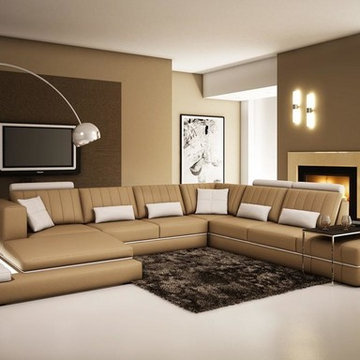
Features:
Color: Tan With White Accents
Upholstered In Bonded Leather
Left Facing Chaise
3 Adjustable Headrests
Light On Side of Chaise
Available in Other Colors By Special Order (10-14 Weeks)
Dimensions:
Chaise: W76" x D64" x H29/34"
2 Seater: W63" x D37" x H29"
Corner: W37" x D37" x H29"
2 Seater: W63" x D37 x H29/34"
1 Seat (No Backrest): W40" x D33" x H18"
Find the right local pro for your project
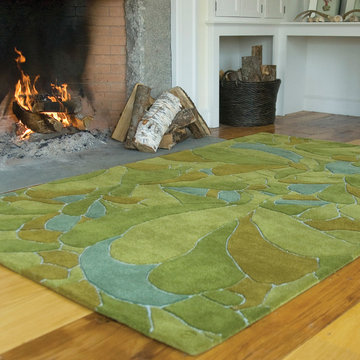
Create a field of flower petals in any room. Hand-tufted with 100% New Zealand wool. Cut and loop pile.
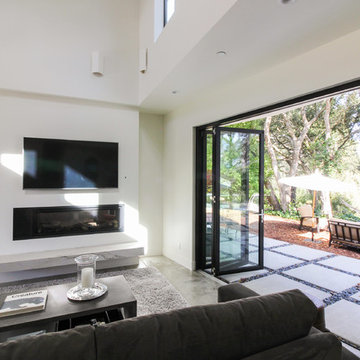
On a bare dirt lot held for many years, the design conscious client was now given the ultimate palette to bring their dream home to life. This brand new single family residence includes 3 bedrooms, 3 1/2 Baths, kitchen, dining, living, laundry, one car garage, and second floor deck of 352 sq. ft.
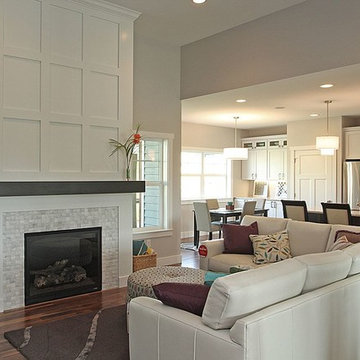
Custom fireplace surround in painted white wood trim, with marble stone inset and wood mantel designed by Emily Hughes. Floors throughout in American Walnut.
This spa style master bath, with finishes by designer Emily Hughes, features a marble basket weave backsplash with white quartz countertops and walls in Sherwin Williams Essential Gray. The grass cloth wall covering adds a textural element behind the white, free standing bathtub.
Designer Emily Hughes specified the neutral palette in grays, keeping this modern craftsman home feeling light and airy.
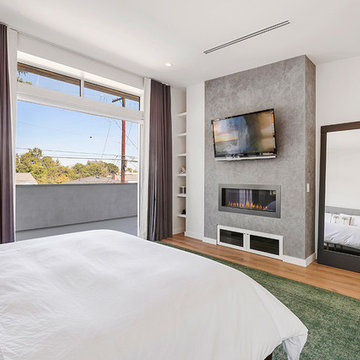
Linear fireplace with components storage below and venetian plaster finish at fireplace. Pocket doors to exterior wrap around balcony connects Bathroom in and out. Linear HVAC Grills
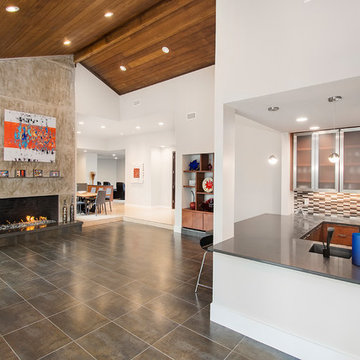
We gave this 1978 home a magnificent modern makeover that the homeowners love! Our designers were able to maintain the great architecture of this home but remove necessary walls, soffits and doors needed to open up the space.
In the living room, we opened up the bar by removing soffits and openings, to now seat 6. The original low brick hearth was replaced with a cool floating concrete hearth from floor to ceiling. The wall that once closed off the kitchen was demoed to 42" counter top height, so that it now opens up to the dining room and entry way. The coat closet opening that once opened up into the entry way was moved around the corner to open up in a less conspicuous place.
The secondary master suite used to have a small stand up shower and a tiny linen closet but now has a large double shower and a walk in closet, all while maintaining the space and sq. ft.in the bedroom. The powder bath off the entry was refinished, soffits removed and finished with a modern accent tile giving it an artistic modern touch
Design/Remodel by Hatfield Builders & Remodelers | Photography by Versatile Imaging
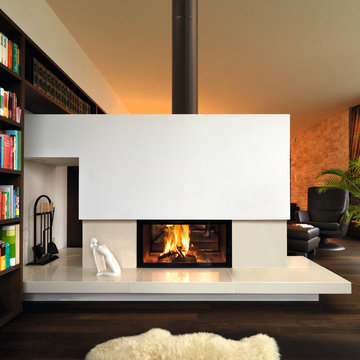
Our Spartherm Double Sided wood fireplace has double the imapact and double the flame. See and feel the benefits of the large fireplace from two separate rooms to maximise your fireplace experience. The Large glass fronts offer a clean, modern style where all the focus is on the flame. If you're searching for a way to creatively divide two rooms or heat two spaces with one heating device, this is the ultimate choice for design and heat. Made in Germany, Clean Air Approved.
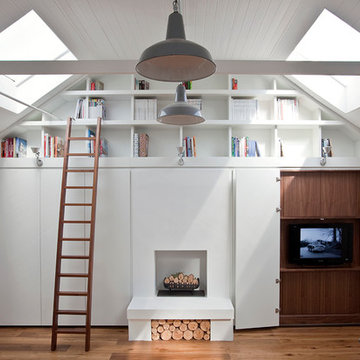
We worked closely with our client and their architect as part of a major refurbishment project on this Camden Mews house. On the first floor the architects transformed the space into an airy open plan living and dining area. The kitchen has been designed as a linear full-height elevation to really make the most of the original exposed beams and pitched roof. An integrated ladder in solid Walnut provides access to high-level storage.
- Composite stone, Corian, paint lacquered finish, solid and veneered Walnut, bespoke stainless steel cladding.
- Appliances: Bosch double oven, mircrowave, gas hob, integrated coffee machine.
- A full height linear kitchen and living area featuring fireplace, elevated storage, integrated ladder and under-plinth lighting. Additional works in study and master bedroom.
Architect: Knott Architects
Photography Richard Brine
Modern Fireplace Designs & Ideas
161



















