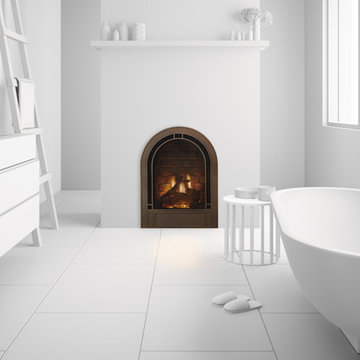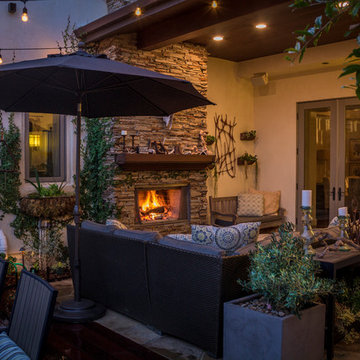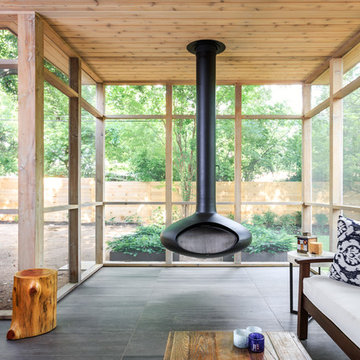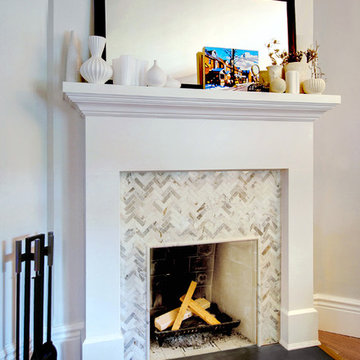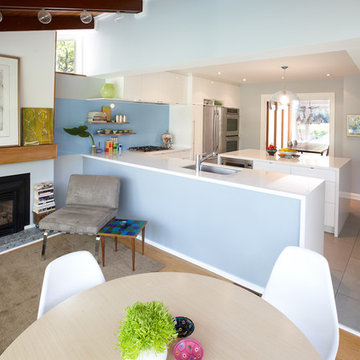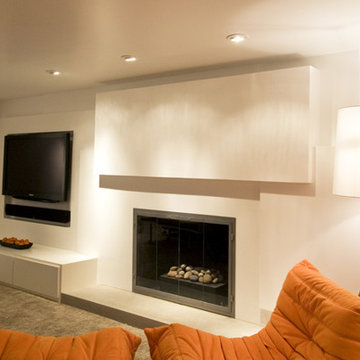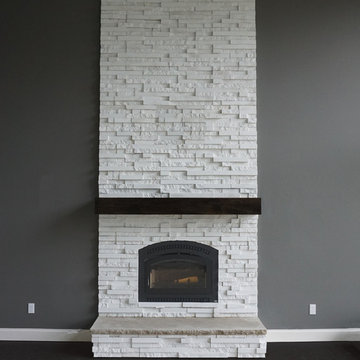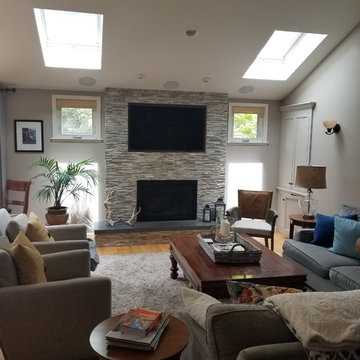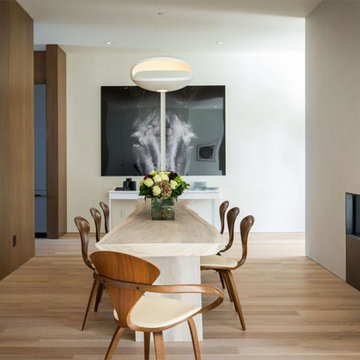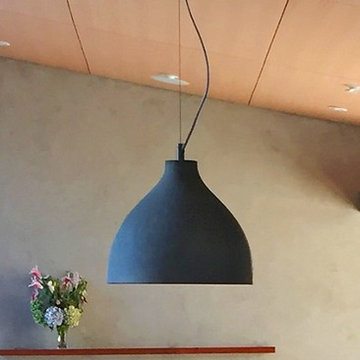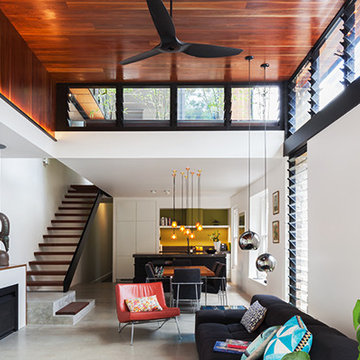Modern Fireplace Designs & Ideas
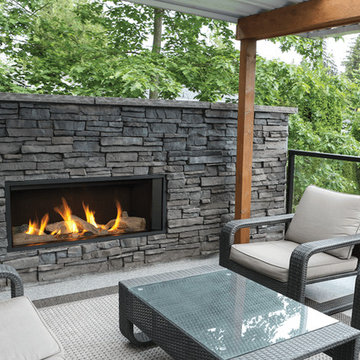
Valor's radiant heat advantage is making its way outdoors with the L1 Outdoor Series. The sleek, linear & modern design is optimal for outdoor living. And what better product for outdoor use than a Valor Radiant Gas fireplace?
Open fronted fireplaces simply cannot match the radiant performance of a well engineered direct vent fireplace with a glass window. Excess air through an open-fronted unit "washes out" heating performance, causing radiant output to plunge. Using a Valor Radiant fireplace outdoors provides the kind of heat you need to take away the chill and provide glowing warmth.
Find the right local pro for your project
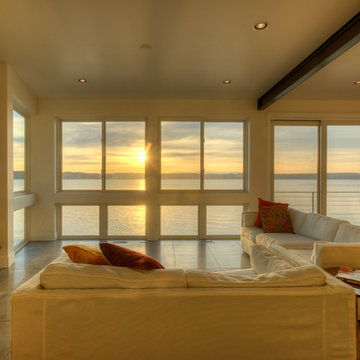
Living room looking out to Saratoga Passage at sunset. Photography by Lucas Henning.
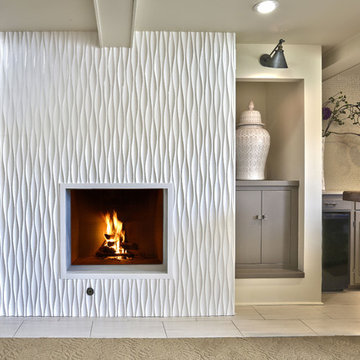
The fireplace was refinished with a wave-pattern textural tile--in reference to the lake that lies just outside--in this living room / great room designed by Melissa Mroczek of Omaha-based Space & Place Interiors.
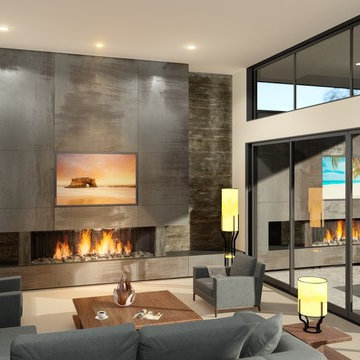
Metal Steel Fireplace, indoor / outdoor.
Modern home in Phoenix, AZ. Galvalume metal siding, stucco and glass. High ceilings. Large great room.
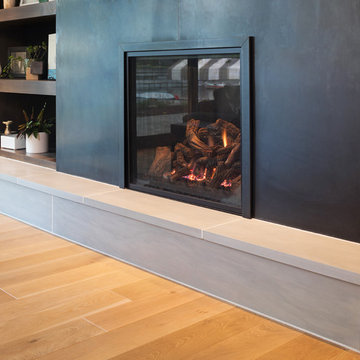
ORIJIN STONE custom cut fireplace veneer and hearth made from our exclusive Hudson Sandstone.
This landscape design seamlessly blends architecture with the land while reflecting the grey waters of Lake Minnetonka. Featuring ORIJIN STONE's exclusive Greydon™ Sandstone Paving, Alder™ Limestone Wall Stone & Veneer and our Hudson™ Sandstone Wall Caps.
DESIGN & INSTALL: Yardscapes, Inc.
ARCHITECT & BUILDER: Charlie & Co.
PHOTOGRAPHY: Landmark Photography
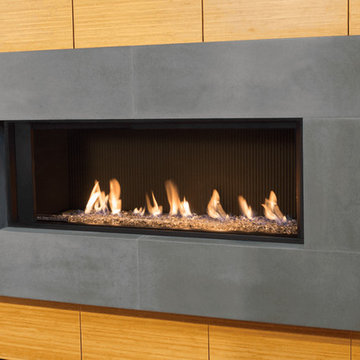
A highly effective radiant and convective heater, the L1 raises "decorative widescreen" fireplace standards. Low turndowns provide hours of comfort, efficiently distributing warmth where you want it - when you want it.
The L1 is also ready to take the new HeatShift System™, we recommend this option especially for installations where cooler walls immediately above the fireplace are desirable.
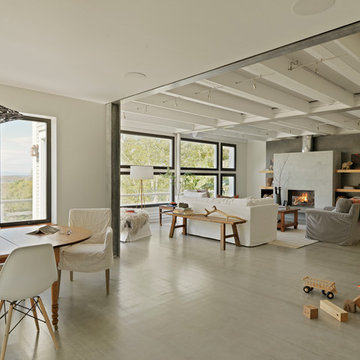
All windows were re-positioned strategically to take full advantage of the view, for example, the living room new windows were positioned to take full advantage of the beautiful views of the property. The linear layout of the new windows in the living room was designed to frame and echo the panoramic view of the beautiful pond, farm fields, tree lines and the Adirondack mountains seen beyond As part of architectural and interiors design, here Mitra paid careful attention to use green building products as much as possible, which was done by selecting and using environmentally friendly and low VOC emission products, as well as sing salvaged products where possible, and using as much local products as possible.
Aside from using green building products as much as possible, another very important goal of this project was to dramatically improve and maximize the energy efficiency of this home. To meet the specific and mechanical needs, a team of independent expert energy efficient consultants was assembled at the early phase of the design, so that energy solutions were studied and evaluated to the fullest. After extensive energy audits and study of the existing conditions and after extensive evaluation and brainstorming between all parties, Mitra compiled all the information and findings and incorporated them in her design solutions. In short, during construction, extensive energy upgrading measures were achieved by constructing a tight insulating envelope on the interior sides of all exterior walls and roofs, installing the most efficient heating and cooling system along with the introduction of a geothermal system installation. All windows and doors were replaced by state of the art and modern design energy efficient product available in the market which also visually modernized the design and maximized the beautiful westerly view of the landscape outside. To further address the energy efficiency of this project Mitra designed a concrete and steel and concrete fireplace box for it so that it can act as a chase for the mechanical needs of this new super energy efficient fireplace unit. - Photo credit: Susan Teare
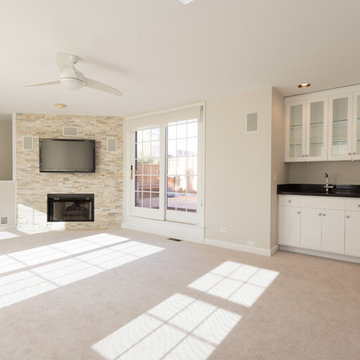
This large basement design includes new carpeting, a kitchenette with crisp white cabinets, large French doors with grid windows, a fireplace with a tile and marble clad surround, and a flat screen TV.
Home located in Chicago's North Side. Designed by Chi Renovation & Design who serve Chicago and it's surrounding suburbs, with an emphasis on the North Side and North Shore. You'll find their work from the Loop through Humboldt Park, Lincoln Park, Skokie, Evanston, Wilmette, and all of the way up to Lake Forest.
Modern Fireplace Designs & Ideas
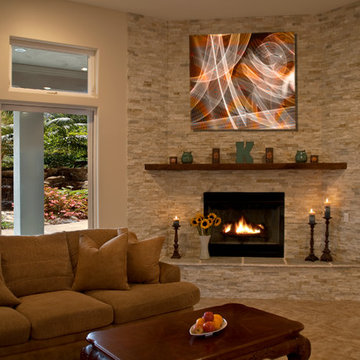
Nathan Stinson Photography, digital touch up includ outside, fire, art and some minor touch ups to column in windo, newly completed project. See before shot.
124



















