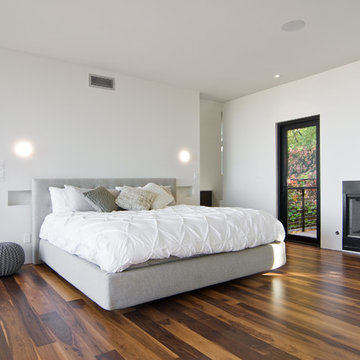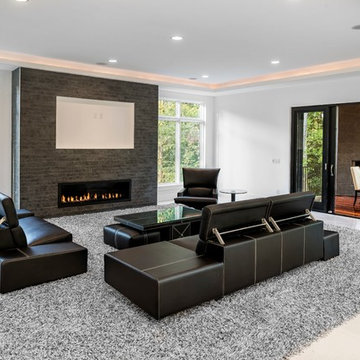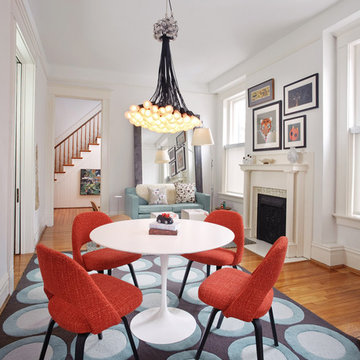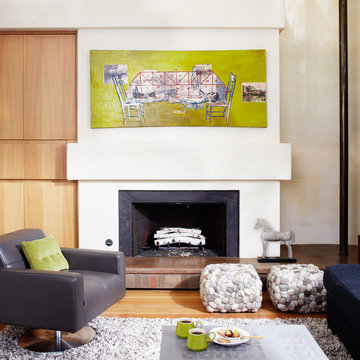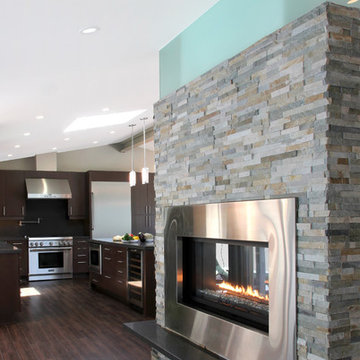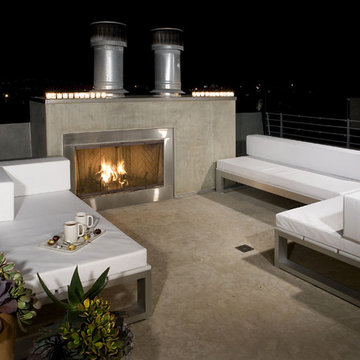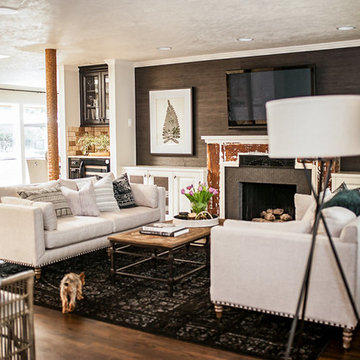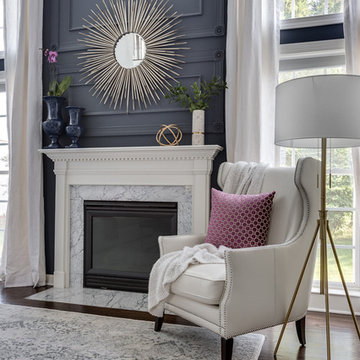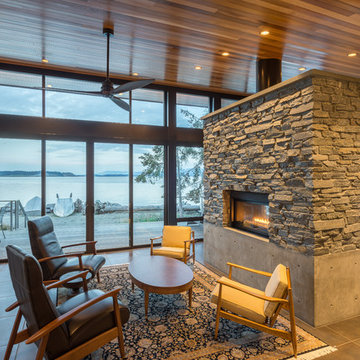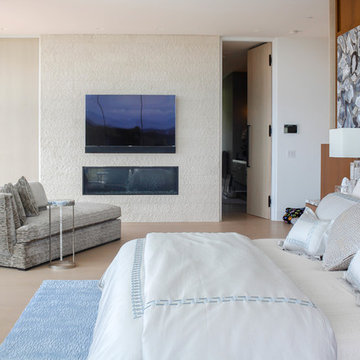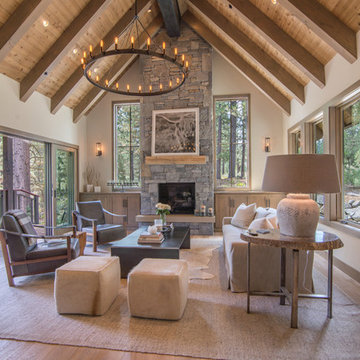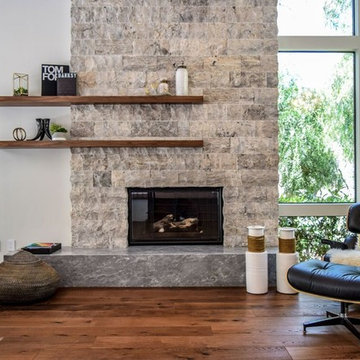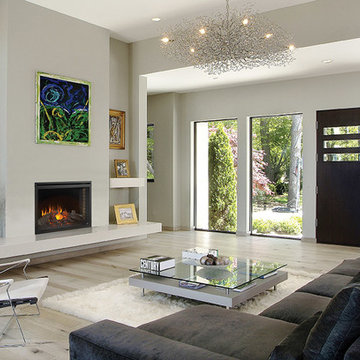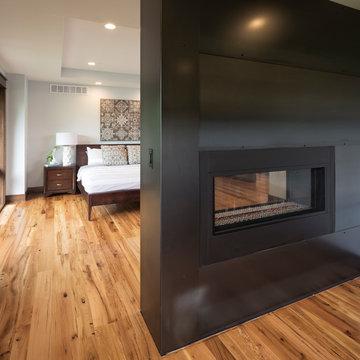Modern Fireplace Designs & Ideas
Find the right local pro for your project
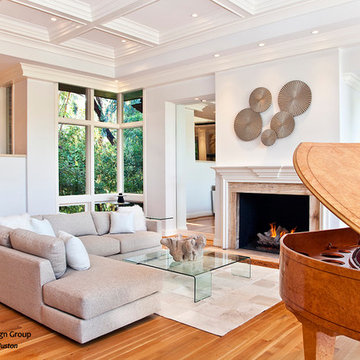
This large formal living room had to be designed around a very large scale, incredibly beautiful birds-eye-maple piano. With the client's desire for a minimalist, modern clutter free look, a complete remodel included floor-to-ceiling mirror, a new fireplace, Cantoni sofa, sculpted glass coffee table, white leather patchwork rug, and lambskin fur throw pillows.
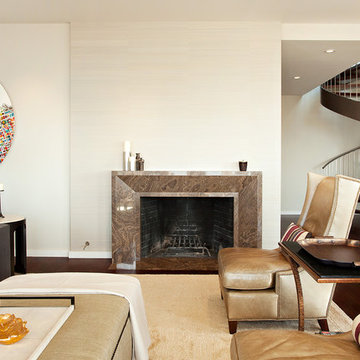
A complete interior remodel of a top floor unit in a stately Pacific Heights building originally constructed in 1925. The remodel included the construction of a new elevated roof deck with a custom spiral staircase and “penthouse” connecting the unit to the outdoor space. The unit has two bedrooms, a den, two baths, a powder room, an updated living and dining area and a new open kitchen. The design highlights the dramatic views to the San Francisco Bay and the Golden Gate Bridge to the north, the views west to the Pacific Ocean and the City to the south. Finishes include custom stained wood paneling and doors throughout, engineered mahogany flooring with matching mahogany spiral stair treads. The roof deck is finished with a lava stone and ipe deck and paneling, frameless glass guardrails, a gas fire pit, irrigated planters, an artificial turf dog park and a solar heated cedar hot tub.
Photos by Mariko Reed
Architect: Gregg DeMeza
Interior designer: Jennifer Kesteloot
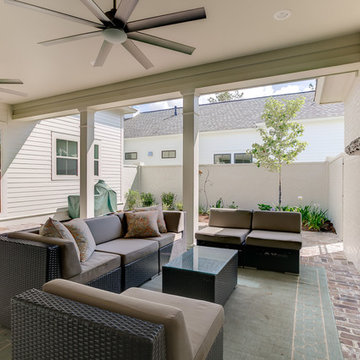
Southern Builders is a commercial and residential builder located in the New Orleans area. We have been serving Southeast Louisiana and Mississippi since 1980, building single family homes, custom homes, apartments, condos, and commercial buildings.
We believe in working close with our clients, whether as a subcontractor or a general contractor. Our success comes from building a team between the owner, the architects and the workers in the field. If your design demands that southern charm, it needs a team that will bring professional leadership and pride to your project. Southern Builders is that team. We put your interest and personal touch into the small details that bring large results.
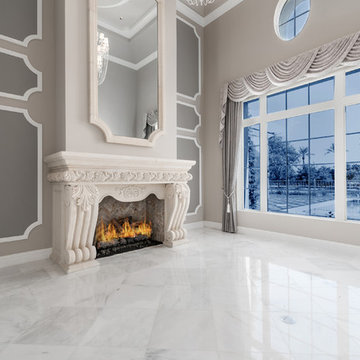
Modern and intricate fireplace design and details in the formal living room of this modern mansion.
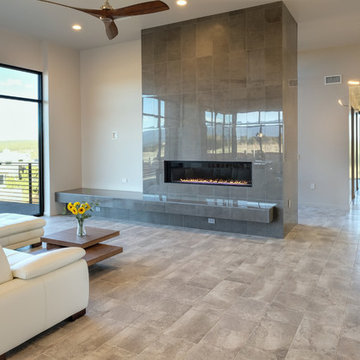
This 5 bedrooms, 3.4 baths, 3,359 sq. ft. Contemporary home with stunning floor-to-ceiling glass throughout, wows with abundant natural light. The open concept is built for entertaining, and the counter-to-ceiling kitchen backsplashes provide a multi-textured visual effect that works playfully with the monolithic linear fireplace. The spa-like master bath also intrigues with a 3-dimensional tile and free standing tub. Photos by Etherdox Photography.
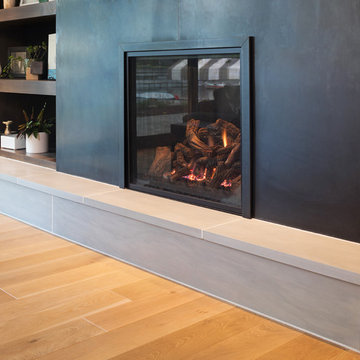
ORIJIN STONE custom cut fireplace veneer and hearth made from our exclusive Hudson Sandstone.
This landscape design seamlessly blends architecture with the land while reflecting the grey waters of Lake Minnetonka. Featuring ORIJIN STONE's exclusive Greydon™ Sandstone Paving, Alder™ Limestone Wall Stone & Veneer and our Hudson™ Sandstone Wall Caps.
DESIGN & INSTALL: Yardscapes, Inc.
ARCHITECT & BUILDER: Charlie & Co.
PHOTOGRAPHY: Landmark Photography
Modern Fireplace Designs & Ideas
110



















