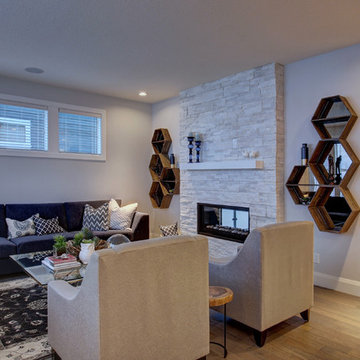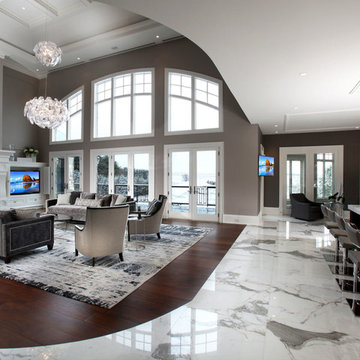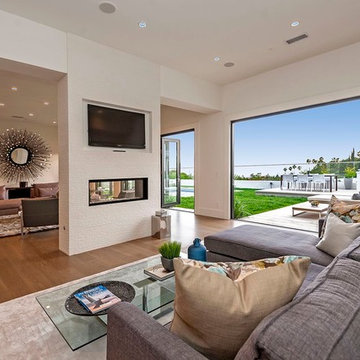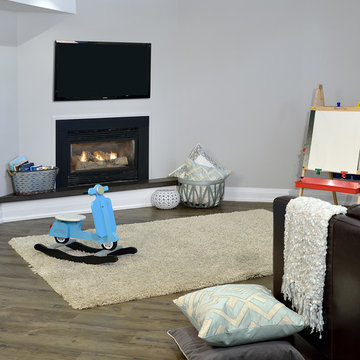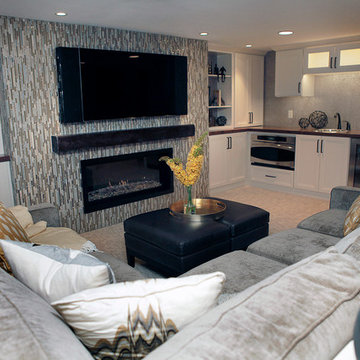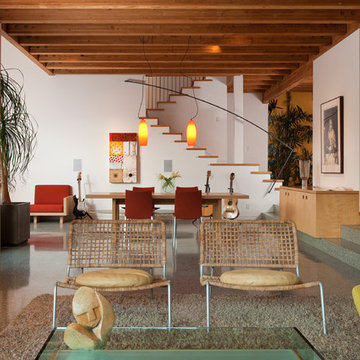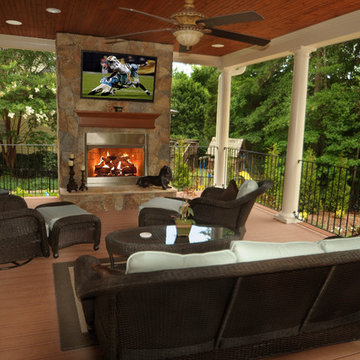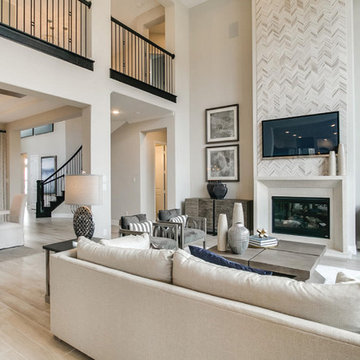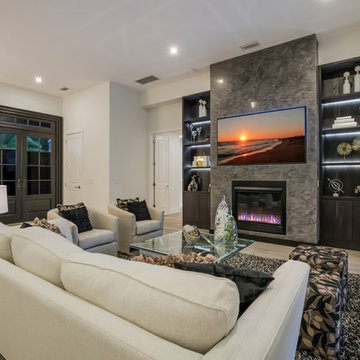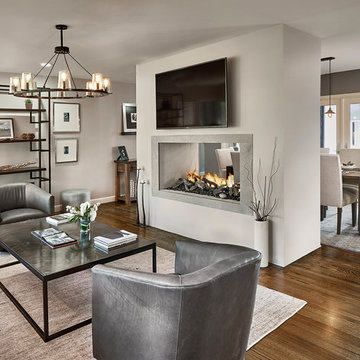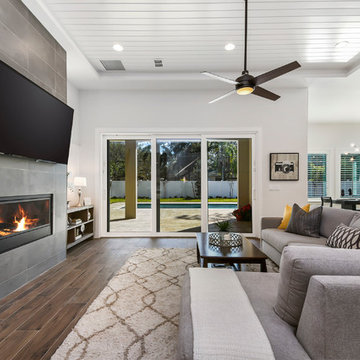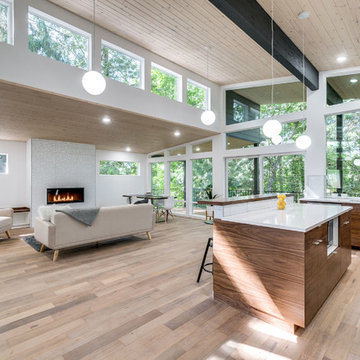Modern Fireplace Designs & Ideas
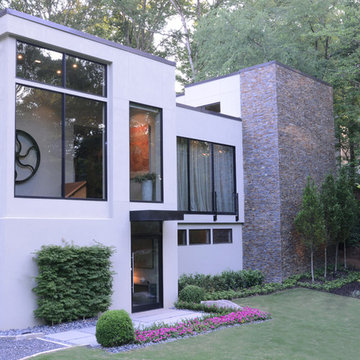
This natural house design sits nestled within a hillside and looks out over the natural creek that flows from behind the home, underneath the home and diagonally across the front yard. The design intent of the home was to not overpower the natural elements of the site, but to work with nature to create vistas for enjoying nature. The home was designed to look smaller than its actual size so it doesn’t seem foreign to the site and the hillside.
The home embraces an open floor plan and uses multiple design features to define the many spaces and to enable connection with nature. Design features include varying ceiling heights defining space, usage of large 13 foot high movable glass walls, usage of rich wood floors and numerous architectural elements and design features that integrate nature and the modern vocabulary.
Even though the site is large, the buildable area is small due to the natural waterway traveling underneath (underground and is not visible) the home and across the site and significantly limited the buildable area. As a solution, the architect designed the home to nestle into the hillside above the underground waterway and by raising the primary living areas, courtyard with pool, and rear yard. The rear lawn is made of natural looking synthetic material and is surrounded by indigenous Georgia vegetation. The first floor spaces were optimized and include entryway, art gallery, theater, workshop, in-law suite, garages and multiple utility spaces.
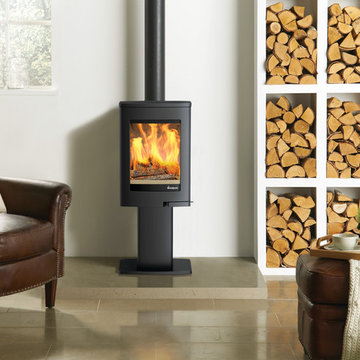
Nordpeis Uno 1 Woodburner. @Orion Heating - Woodburning Stoves and Gas fires in Essex. Exclusive fireplace showroom for top European brands.
Fantastic little 4kW modern freestanding stove. What you can't see in this photo are the side windows that throw heat and light sideways.
Find the right local pro for your project
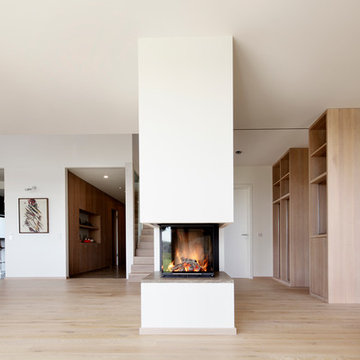
Obwohl es ein offener Wohn-, Ess-, Kochbereich ist, gibt es durch den Kamin eine kleine Trennung der drei Räume.
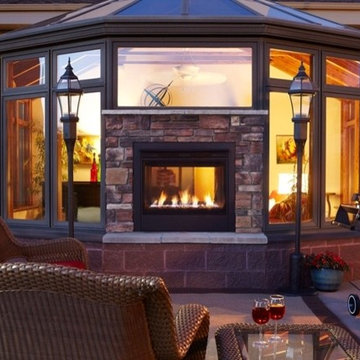
Heat & Glo - Twilight Modern
Bolster your favorite room and upgrade your outdoor living space. The Twilight Modern is an evolution of the industry's first indoor/outdoor see-through fireplace, and delivers impressive fireside views whether relaxing inside or socializing outside.
36" viewing area
38,000 Btu/hour Input
Artistic flames rise through modern media
Unique installation options; no chimney or venting required
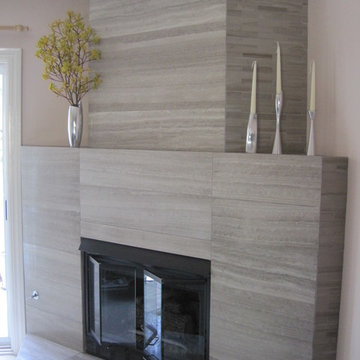
8 X 36" polished limestone: "Chenille White" from Daltile with Walker Zanger's Helsinki "Winter Mist" 1-1/4 X 6" brick on the sides. Replacement zero clearance fireplace doors from CJ's Home Decor & fireplaces online.
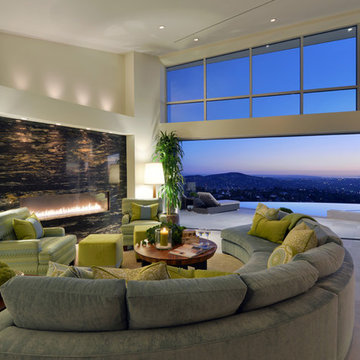
SDHG Home of the Year - 2013
Designed by Kathy Ann Abell Interiors
Copyright © 2014 Kathy Ann Abell Interiors. All rights reserved.
Visit us at kathyannabell.com
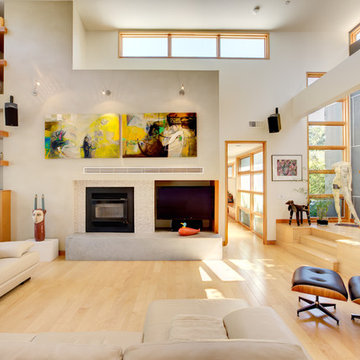
Architects: Sage Architecture
http://www.sagearchitecture.com
Architectural & Interior Design Photography by:
Dave Adams
http://www.daveadamsphotography.com
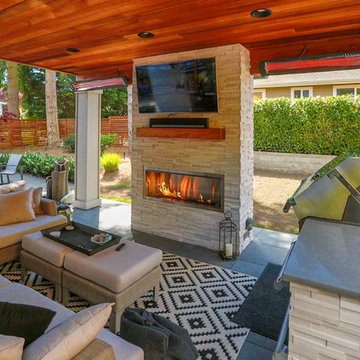
This project is a skillion style roof with an outdoor kitchen, entertainment, heaters, and gas fireplace! It has a super modern look with the white stone on the kitchen and fireplace that complements the house well.
Modern Fireplace Designs & Ideas
100



















