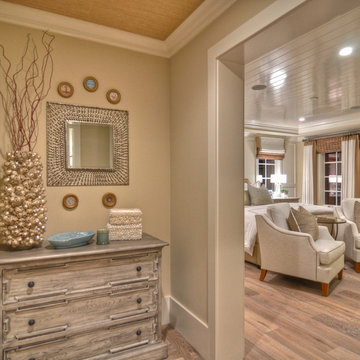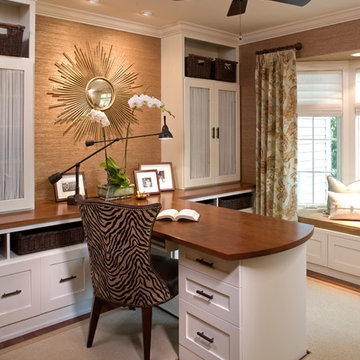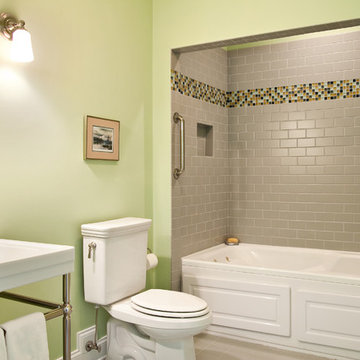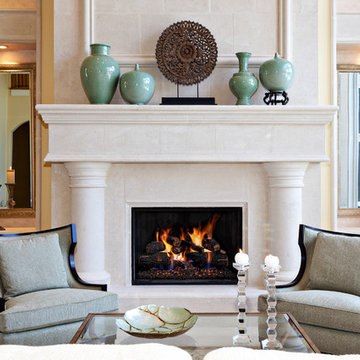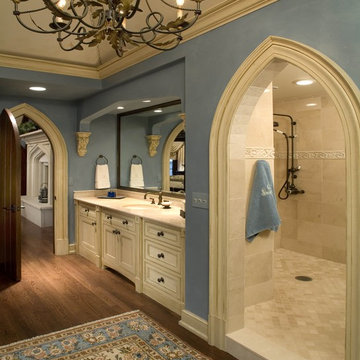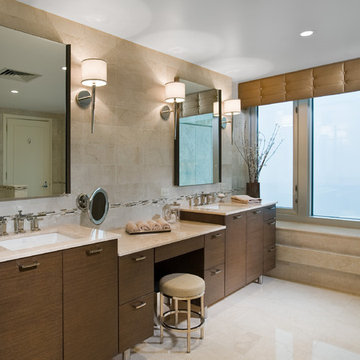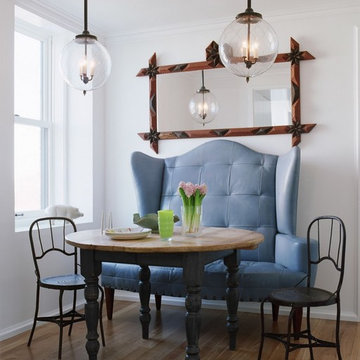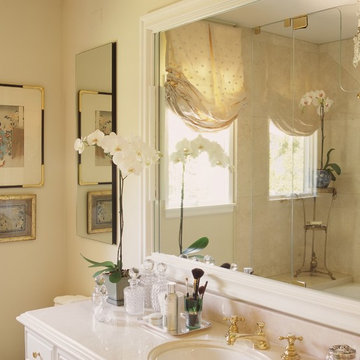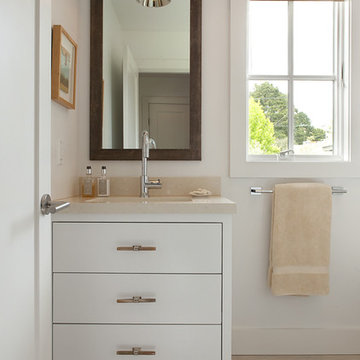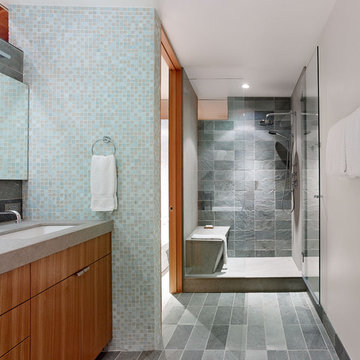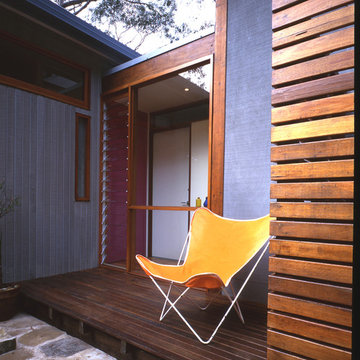Mirror Designs & Ideas
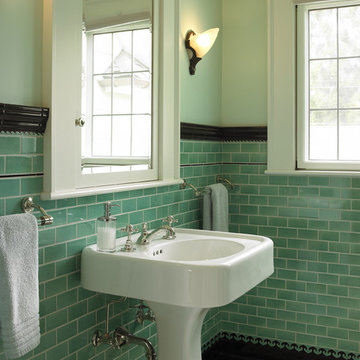
Powder room in totally remodelled early 1900's home, includes custom tile work.
Photo credit - Patrick Barta Photography
Find the right local pro for your project
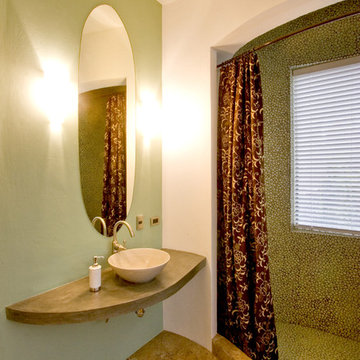
Nestled into the quiet middle of a block in the historic center of the beautiful colonial town of San Miguel de Allende, this 4,500 square foot courtyard home is accessed through lush gardens with trickling fountains and a luminous lap-pool. The living, dining, kitchen, library and master suite on the ground floor open onto a series of plant filled patios that flood each space with light that changes throughout the day. Elliptical domes and hewn wooden beams sculpt the ceilings, reflecting soft colors onto curving walls. A long, narrow stairway wrapped with windows and skylights is a serene connection to the second floor ''Moroccan' inspired suite with domed fireplace and hand-sculpted tub, and "French Country" inspired suite with a sunny balcony and oval shower. A curving bridge flies through the high living room with sparkling glass railings and overlooks onto sensuously shaped built in sofas. At the third floor windows wrap every space with balconies, light and views, linking indoors to the distant mountains, the morning sun and the bubbling jacuzzi. At the rooftop terrace domes and chimneys join the cozy seating for intimate gatherings.

The owners of this condominium wanted to transform their outdated bathrooms into spa-like retreats.
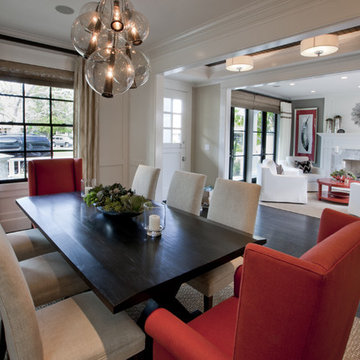
Built, Designed & Furnished by Spinnaker Development of Newport Beach, Ca. For further information regarding any products from this property please email angelina@spinndev.com
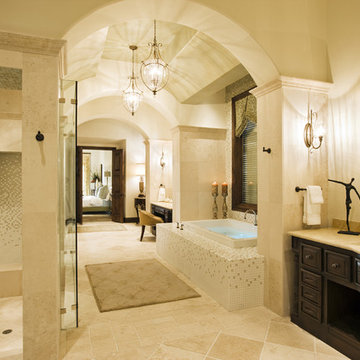
Winner of five awards in the Rough Hollow Parade of Homes, this 6,778 square foot home is an exquisite addition to the prestigious Lakeway neighborhood. The Santa Barbara style home features a welcoming colonnade, lush courtyard, beautiful casita, spacious master suite with a private outdoor covered terrace, and a unique Koi pond beginning underneath the wine room glass floor and continuing to the outdoor living area. In addition, the views of Lake Travis are unmatched throughout the home.
Photography by Coles Hairston
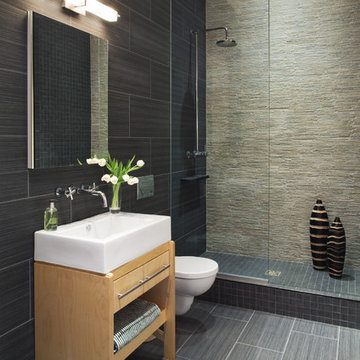
© Robert Granoff
www.robertgranoff.com
http://prestigecustom.com/
Mirror Designs & Ideas
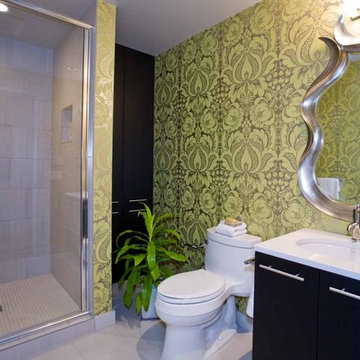
A classic powder room with a twist: we installed gold patterned wallpaper with a modern, curved vanity mirror.
For more about Angela Todd Studios, click here: https://www.angelatoddstudios.com/
120



















