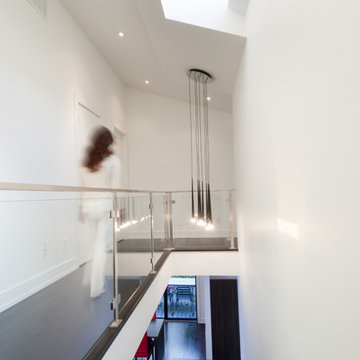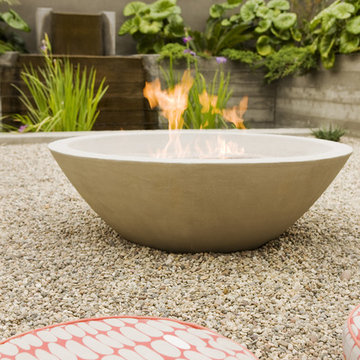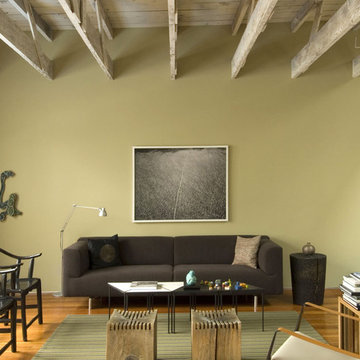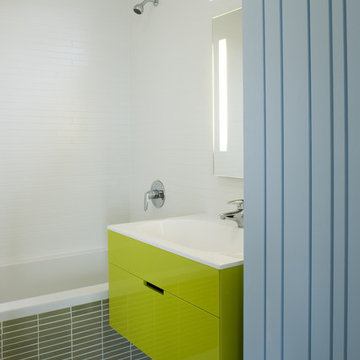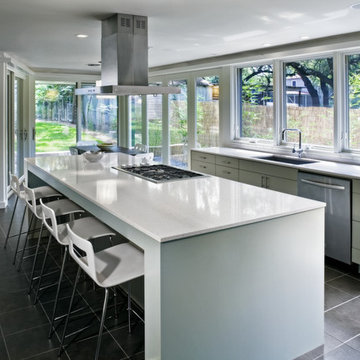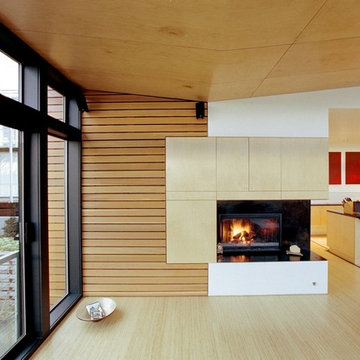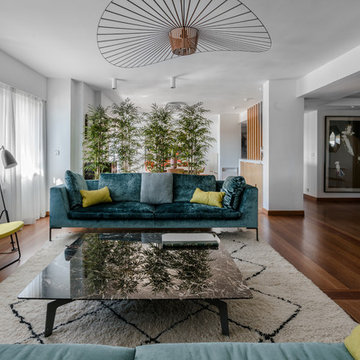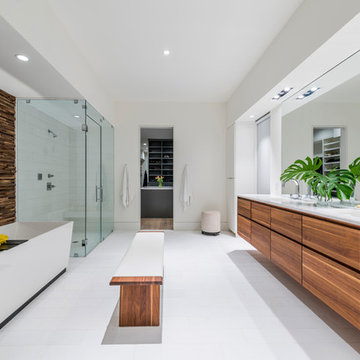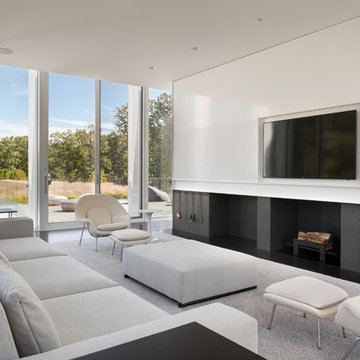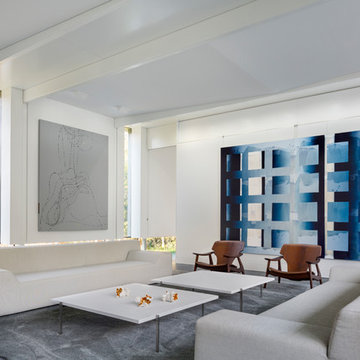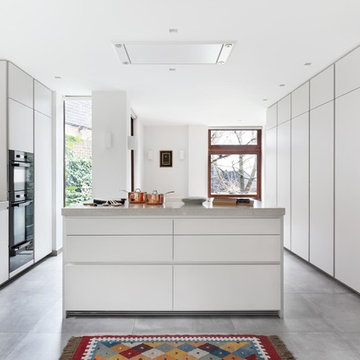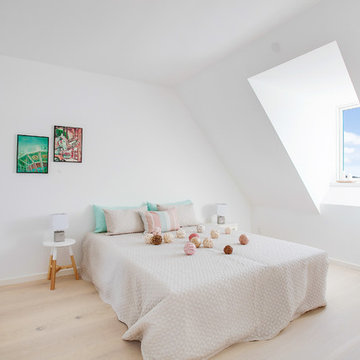Minimalist Space Designs & Ideas
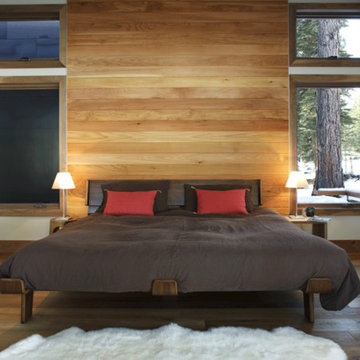
A clean mountain modern home with touches of heavy timber, steel and local quarried stone to blend with its surroundings. The home is set amongst the forest and was designed as a family retreat in the mountains.
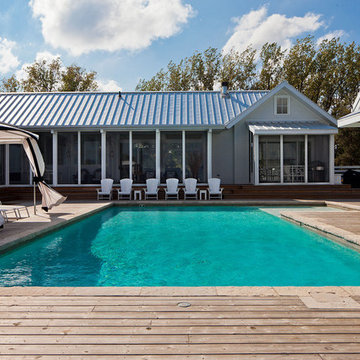
Charming contemporary home north west of Toronto in horse country.
Photography: Peter A. Sellar / www.photoklik.com
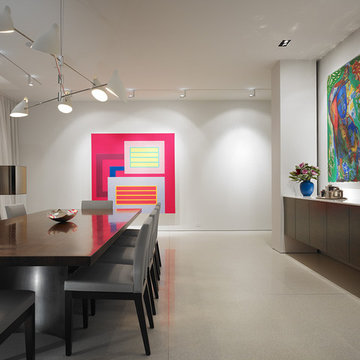
construction - goldberg general contracting, inc.
interiors - sherry koppel design
photography - Steve hall / hedrich blessing
Find the right local pro for your project
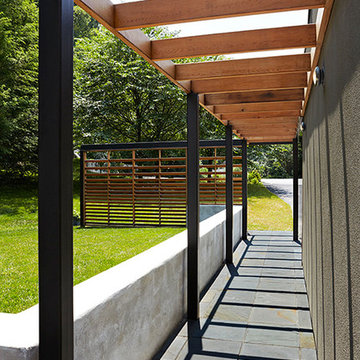
In the renovation and addition to this home in Falls Church VA, exterior hard-scapes and garden spaces surround the house while the spaces within the home are made larger and are opened up to the forestall views surrounding the home. When walking on the pathway one crosses the many thresholds along the exterior that help to separate and create new intimate garden spaces. Steel, concrete, and wood come together in this intricate walkway system comprised of slatted screen fences, a guiding pergola overhead, and a hard-scaped pathway. The changes in grade, volume, and materiality allow for a dynamic walkway that runs both to the new entry and continues to the rear patio where it then terminates at the patio access of the home. The master bedroom is extruded out over the lower level into the rear of the house and opened up with tall windows all along two sides. A more formal entry space is added at the front with full height glass bringing in lots of light to make for an elegant entry space. Partitions are removed from the interior to create one large space which integrates the new kitchen, living room , and dining room. Full height glass along the rear of the house opens up the views to the rear and brightens up the entire space. A new garage volume is added and bridged together with the existing home creating a new powder room, mudroom, and storage.
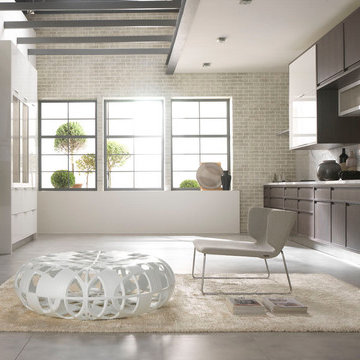
Urban Homes, the award-winning kitchen and bath designer showroom in New York City, presents the U.S. debut of “Timeline,” a new signature kitchen collection from Aster Cucine, one of the European leaders in innovative kitchen design. The Timeline collection marks the first collaboration of its kind between an Italian kitchen manufacturer and an American design firm, workshop/apd
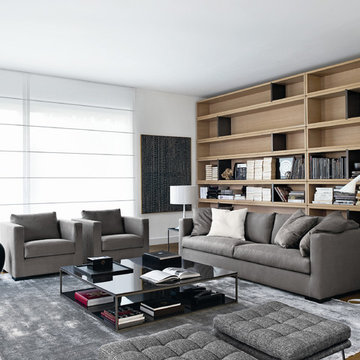
Sofa with hardwood frame and base with completely removable covers (fixed for leather version). Back cushions contain foam and feather mix. Cushions available in a soft, medium, or hard options.
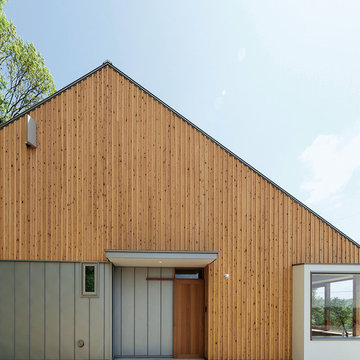
平家の切妻のようなファサードは当初平家を予定していたため。シルバー塗装のガルバリウム鋼板と米杉の壁面は、経年による変化を楽しめる。
photo by Shinichiro Uchida
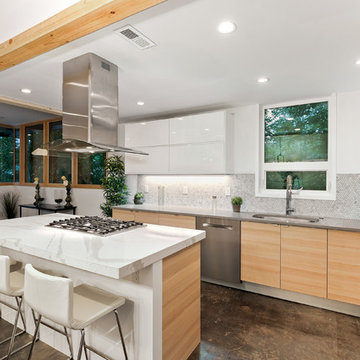
This white, gray and natural wood kitchen in Denver features wood cabinets, quartz countertops, stainless steel appliances and island seating.
Minimalist Space Designs & Ideas
86



















