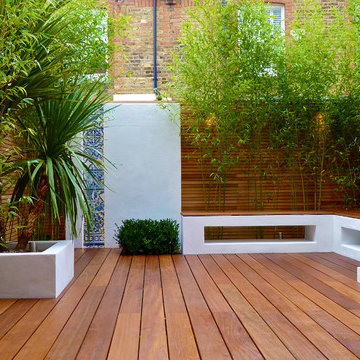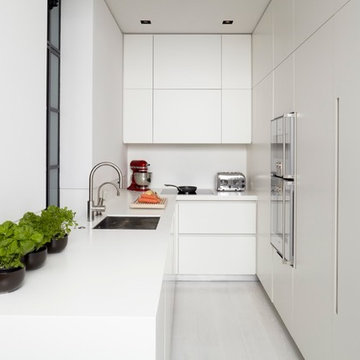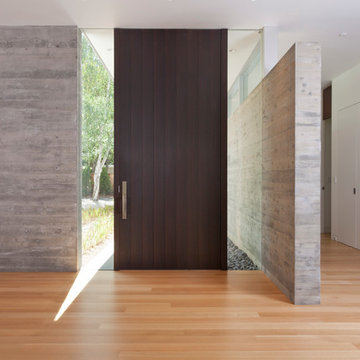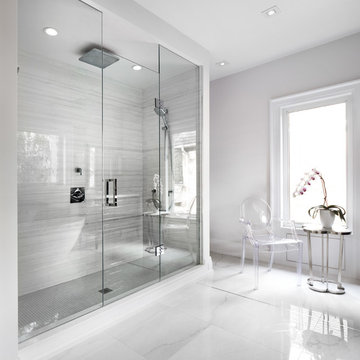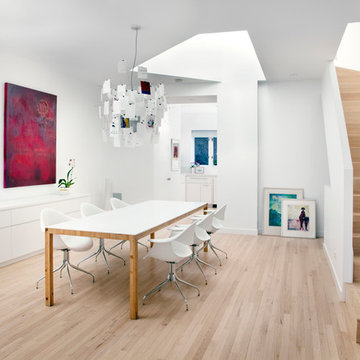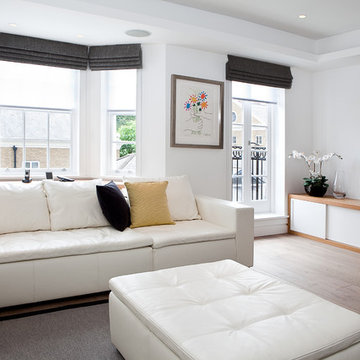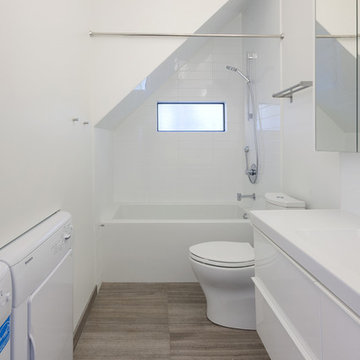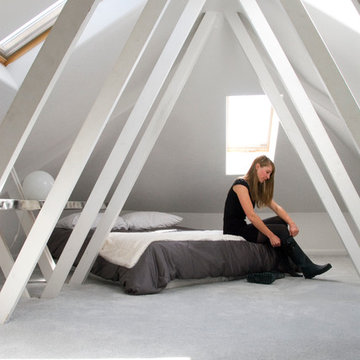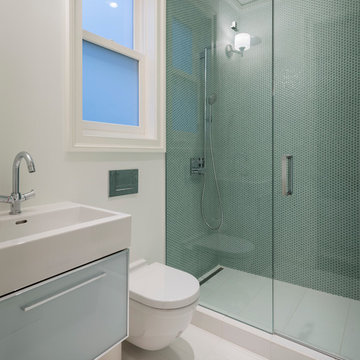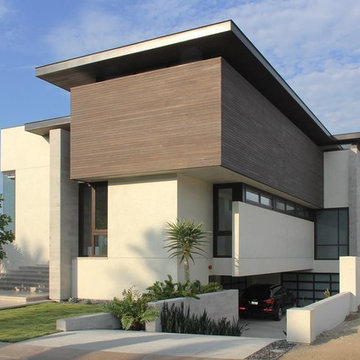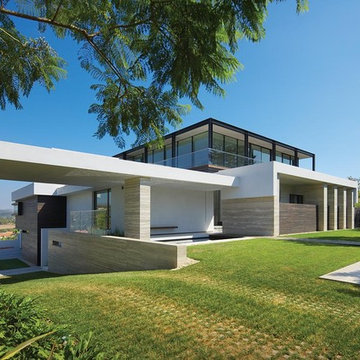Minimalist Space Designs & Ideas
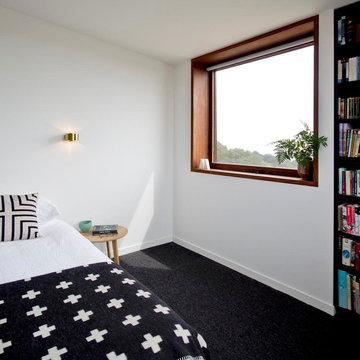
Bluff House bedroom with built in bookcase and treetop views.
Photography: Auhaus Architecture
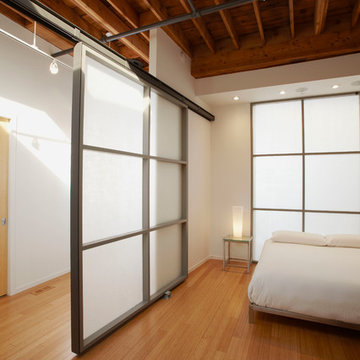
The Master Bedroom was designed with a sliding door feature allowing light from the main spaces.
Find the right local pro for your project
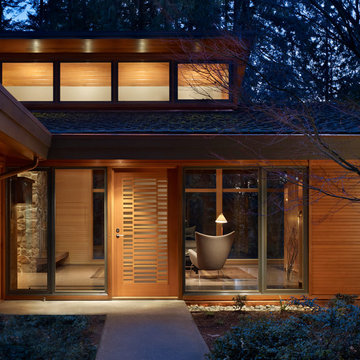
The Lake Forest Park Renovation was a top-to-bottom renovation of a 50's Northwest Contemporary house located 25 miles north of Seattle.
Photo: Benjamin Benschneider
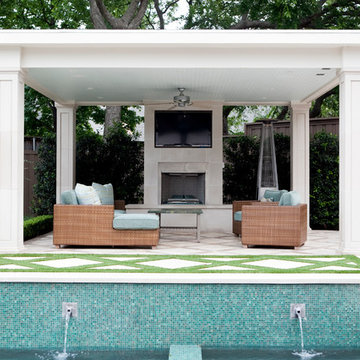
Designed to entertain, this site was maximized to create an extension of the home. The project boasts a complete outdoor kitchen, multiple covered seating areas, a gas fireplace, outdoor TV's and state-of-the-art sound system, a pool, spa, and putting green. From daytime swimming to an intimate evening dinner party, followed by a late night game on the putting green, this backyard has something for the whole family to enjoy.
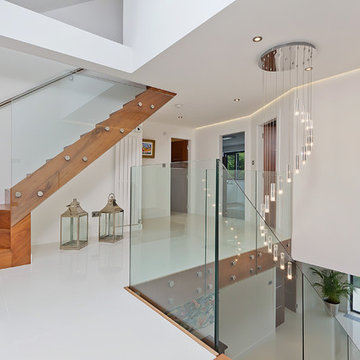
A funky modern upstairs landing in the Dyke Rd area of Hove, East Sussex, with a view out over Sussex
Neil Macaninch
Neil Mac Photo

Architects Modern
This mid-century modern home was designed by the architect Charles Goodman in 1950. Janet Bloomberg, a KUBE partner, completely renovated it, retaining but enhancing the spirit of the original home. None of the rooms were relocated, but the house was opened up and restructured, and fresh finishes and colors were introduced throughout. A new powder room was tucked into the space of a hall closet, and built-in storage was created in every possible location - not a single square foot is left unused. Existing mechanical and electrical systems were replaced, creating a modern home within the shell of the original historic structure. Floor-to-ceiling glass in every room allows the outside to flow seamlessly with the interior, making the small footprint feel substantially larger. all,photos: Greg Powers Photography
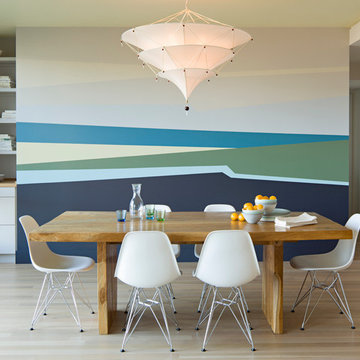
This project was simply furnishing the front room of a small Portland apartment. The apartment is north-facing so we chose a soft yellow for the ceiling to bring in a feeling of warmth and sunlight. The walls are a pale grey, and both colors find their way into the layers of Emily’s abstracted land and sea scape mural.
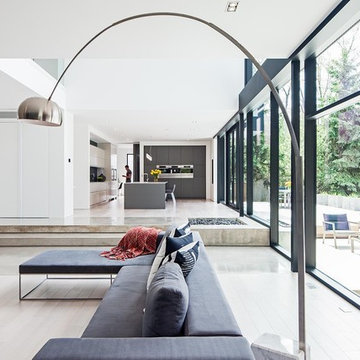
Ultra modern family home, photography by Peter A. Sellar © 2012 www.photoklik.com
Minimalist Space Designs & Ideas
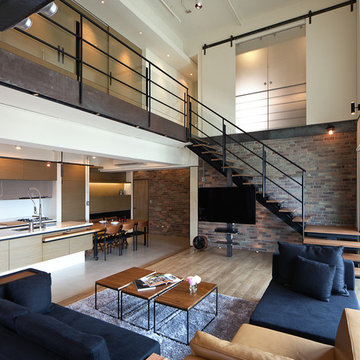
By PMK+designers
http://www.facebook.com/PmkDesigners
http://fotologue.jp/pmk
Designer: Kevin Yang
Project Manager: Hsu Wen-Hung
Project Name: Lai Residence
Location: Kaohsiung City, Taiwan
Photography by: Joey Liu
This two-story penthouse apartment embodies many of PMK’s ideas about integration between space, architecture, urban living, and spirituality into everyday life. Designed for a young couple with a recent newborn daughter, this residence is centered on a common area on the lower floor that supports a wide range of activities, from cooking and dining, family entertainment and music, as well as coming together as a family by its visually seamless transitions from inside to outside to merge the house into its’ cityscape. The large two-story volume of the living area keeps the second floor connected containing a semi-private master bedroom, walk-in closet and master bath, plus a separate private study.
The integrity of the home’s materials was also an important factor in the design—solid woods, concrete, and raw metal were selected because they stand up to day to day needs of a family’s use yet look even better with age. Brick wall surfaces are carefully placed for the display of art and objects, so that these elements are integrated into the architectural fabric of the space.
13



















