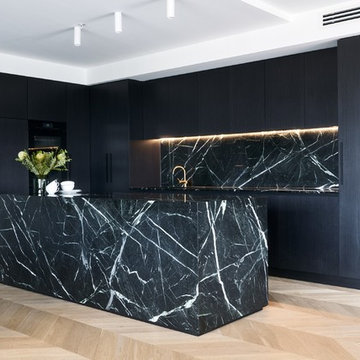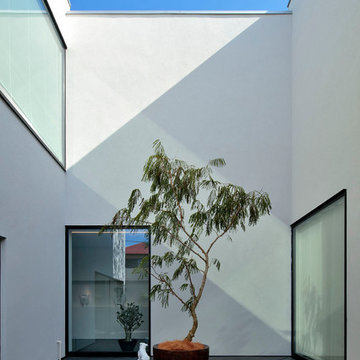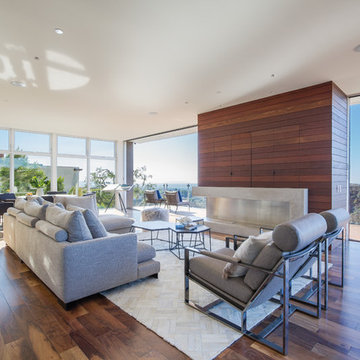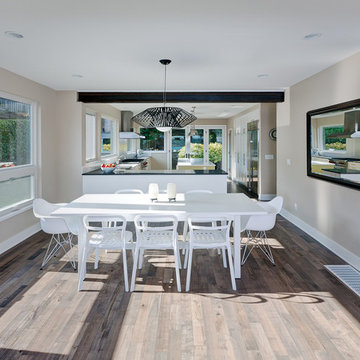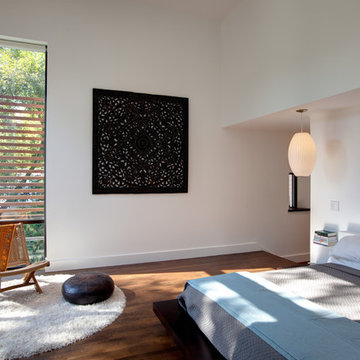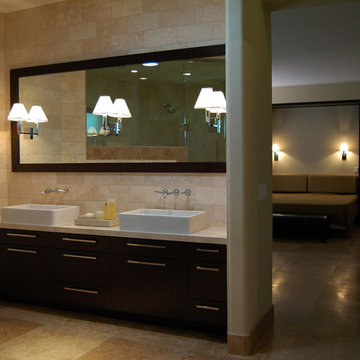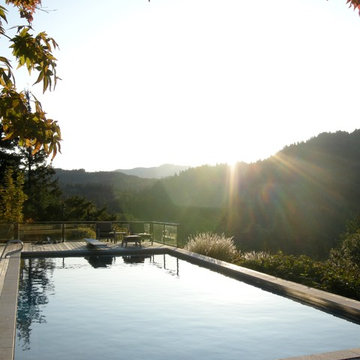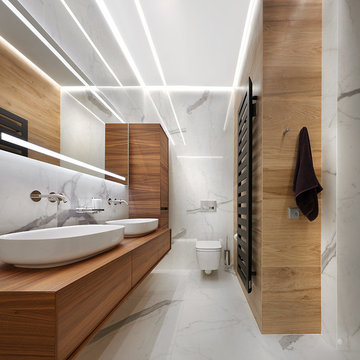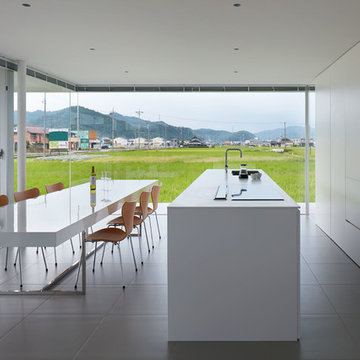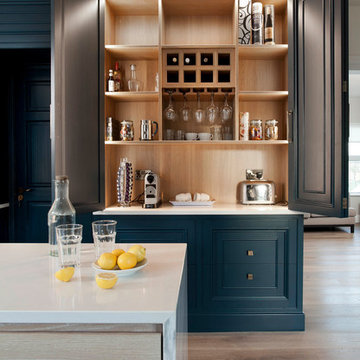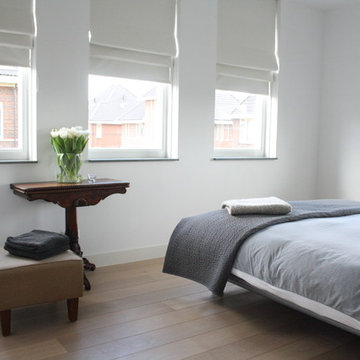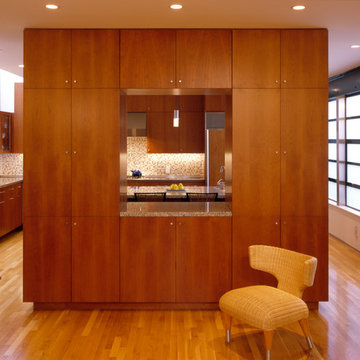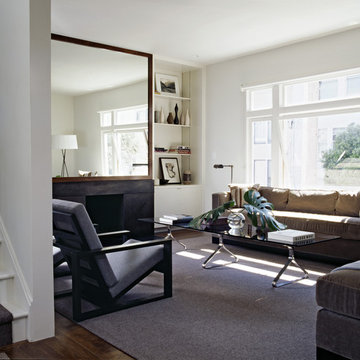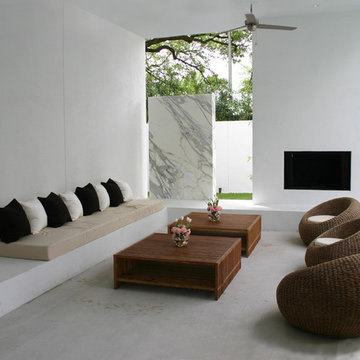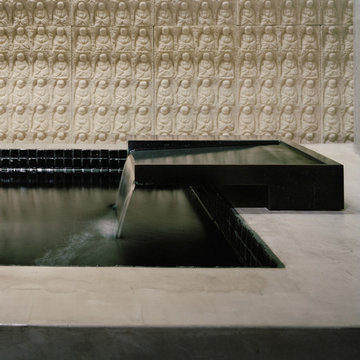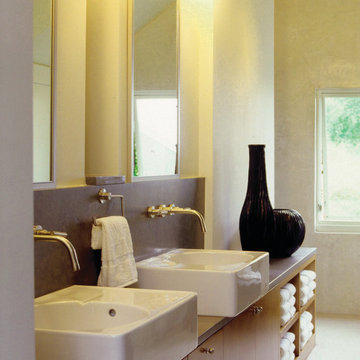Minimalist Space Designs & Ideas
Find the right local pro for your project
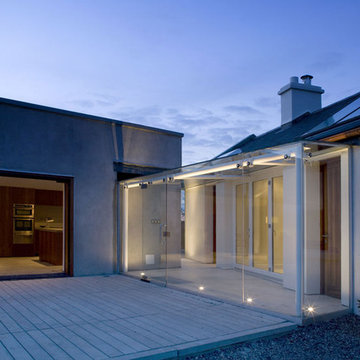
The existing 1940’s cottage situated in Co. Tipperary was in dilapidated condition. The brief, to refurbish and extend this cottage to become a functional living environment. The proposal involved the demolition of the existing rear extension and the addition of three new elements, a living block, glazed link and shed.
The new living block is a simple linear form, located and orientated to tuck behind the existing cottage while affording a view of the loch and flood plain to the North. Accommodating an open-plan living, kitchen and dining area, while the sleeping accommodation is housed within the original cottage. Large glazed joinery elements and an extensive wall-to-wall rooflight allow penetration and movement of natural light within the living block while light is drawn into the original cottage via folding glazed doors and rooflights. The existing windows to the front of the cottage were retained and preserved.
Photo credit: Paul Tierney
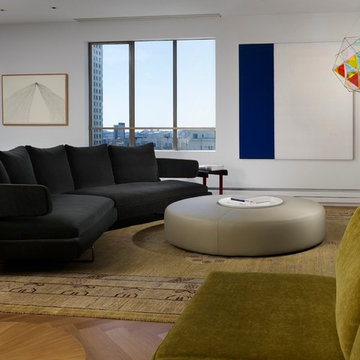
This San Francisco pied-a-tier was a complete redesign and remodel in a prestigious Nob Hill hi-rise overlooking Huntington Park. With stunning views of the bay and a more impressive art collection taking center stage, the architecture takes a minimalist approach, with gallery-white walls receding to the background. The mix of custom-designed built-in furniture and furnishings selected by Hulburd Design read themselves as pieces of art against parquet wood flooring.
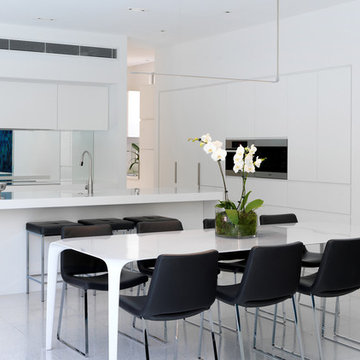
White terrazzo floors, white walls and white ceilings provide a stunning backdrop to the owners’ impressive collection of artwork. Custom design dominates throughout the house, with striking light fittings and bespoke furniture items featuring in every room of the house. Indoor material selection blends to the outdoor to create entertaining areas of impressive proportions.
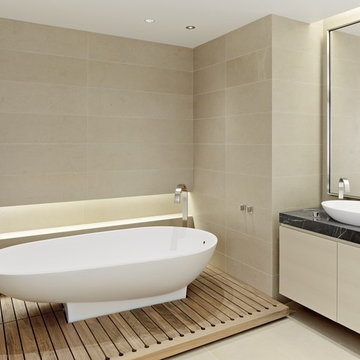
Complete renovation of 5th floor condominium on the top of Nob Hill. The revised floor plan required a complete demolition of the existing finishes. Careful consideration of the other building residents and the common areas of the building were priorities all through the construction process. This project is most accurately defined as ultra contemporary. Some unique features of the new architecture are the cantilevered glass shelving, the frameless glass/metal doors, and Italian custom cabinetry throughout.
Photos: Joe Fletcher
Architect: Garcia Tamjidi Architects
Minimalist Space Designs & Ideas
126



















