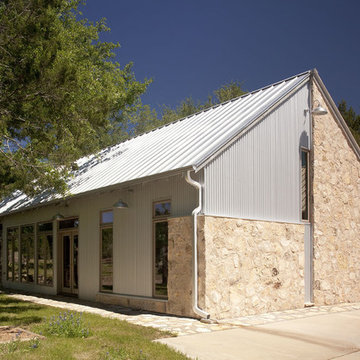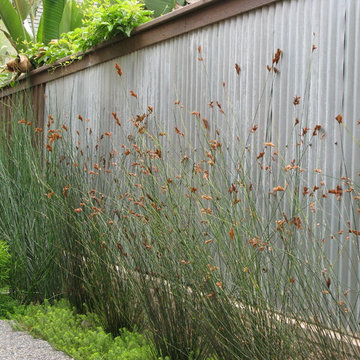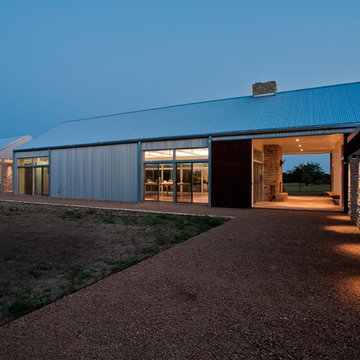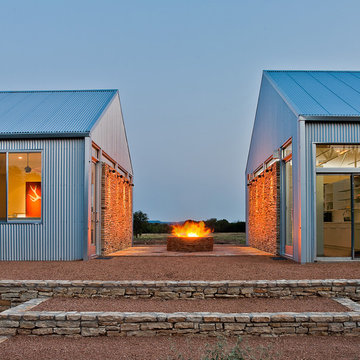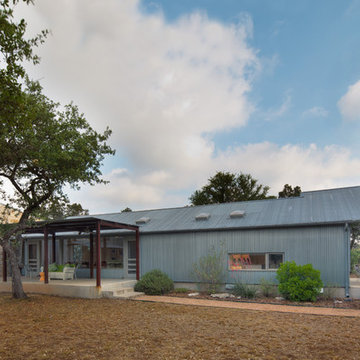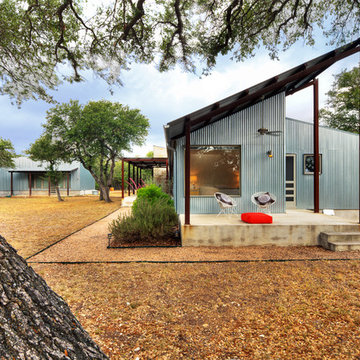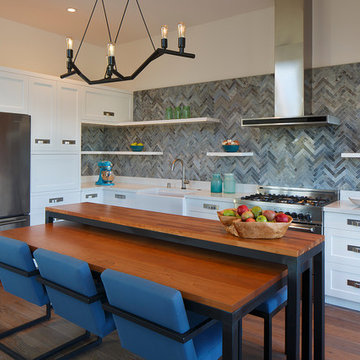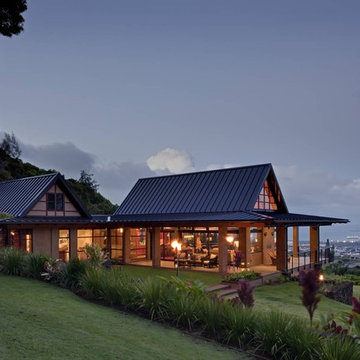Metal Building Designs & Ideas
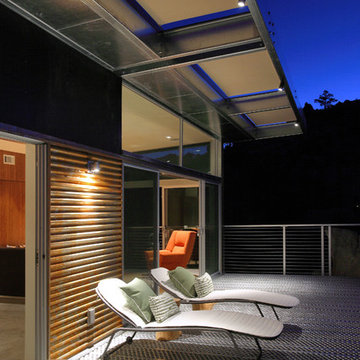
4,000 feet above sea level in the Southern California desert town of Yucca Valley rests this magnificent steel house prototype from Blue Sky Homes.
The project showcases ASC Building Products’ Iron Ox corrugated wall panel and Design Span® hp standing seam metal roofing.
Iron Ox is made from unpainted and untreated steel which allows the surface to rust and form a natural iron oxide finish. This provides a stunning, aged appearance.
The project also includes a host of other steel products from ASC Building Products’ sister companies, AEP Span and ASC Steel Deck, including structural steel composite floor deck and over 1,200 feet of AEP Span cold-formed structural Cee Sections.
Photo credit: Nuvue Interactive
Find the right local pro for your project

Entirely off the grid, this sleek contemporary is an icon for energy efficiency. Sporting an extensive photovoltaic system, rainwater collection system, and passive heating and cooling, this home will stand apart from its neighbors for many years to come.
Published:
Austin-San Antonio Urban Home, April/May 2014
Photo Credit: Coles Hairston
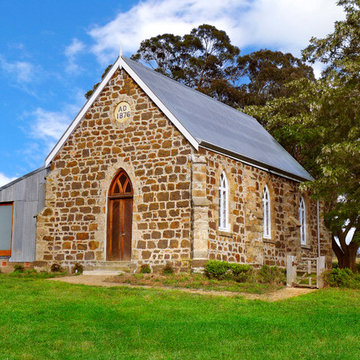
Original stone church with sheep shed attached to one side has been converted to a holiday house.

Exterior of cabin after a year of renovations. New deck, new paint and trim, and new double pained windows.
photography by Debra Tarrant
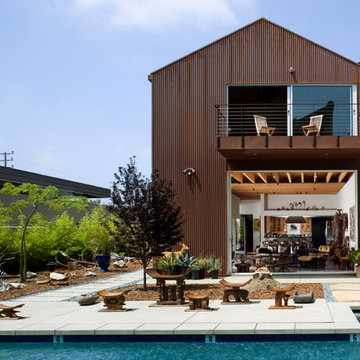
Oversized sliding glass doors open the steel structure on two sides (sliding into wall pockets), transforming the house into an airy pavilion. (Photo: Grant Mudford)

The Port Ludlow Residence is a compact, 2400 SF modern house located on a wooded waterfront property at the north end of the Hood Canal, a long, fjord-like arm of western Puget Sound. The house creates a simple glazed living space that opens up to become a front porch to the beautiful Hood Canal.
The east-facing house is sited along a high bank, with a wonderful view of the water. The main living volume is completely glazed, with 12-ft. high glass walls facing the view and large, 8-ft.x8-ft. sliding glass doors that open to a slightly raised wood deck, creating a seamless indoor-outdoor space. During the warm summer months, the living area feels like a large, open porch. Anchoring the north end of the living space is a two-story building volume containing several bedrooms and separate his/her office spaces.
The interior finishes are simple and elegant, with IPE wood flooring, zebrawood cabinet doors with mahogany end panels, quartz and limestone countertops, and Douglas Fir trim and doors. Exterior materials are completely maintenance-free: metal siding and aluminum windows and doors. The metal siding has an alternating pattern using two different siding profiles.
The house has a number of sustainable or “green” building features, including 2x8 construction (40% greater insulation value); generous glass areas to provide natural lighting and ventilation; large overhangs for sun and rain protection; metal siding (recycled steel) for maximum durability, and a heat pump mechanical system for maximum energy efficiency. Sustainable interior finish materials include wood cabinets, linoleum floors, low-VOC paints, and natural wool carpet.

This small guest house is built into the side of the hill and opens up to majestic views of Vail Mountain. The living room cantilevers over the garage below and helps create the feeling of the room floating over the valley below. The house also features a green roof to help minimize the impacts on the house above.
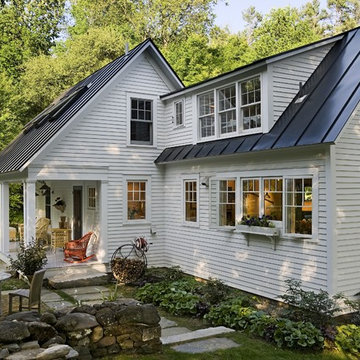
This exterior image shows how the original three-window shed dormer was extended to allow access to the upstairs addition. The carved out porch provides a beautiful connection to the newly renovated landscape.
Renovation/Addition. Rob Karosis Photography
Metal Building Designs & Ideas
1
