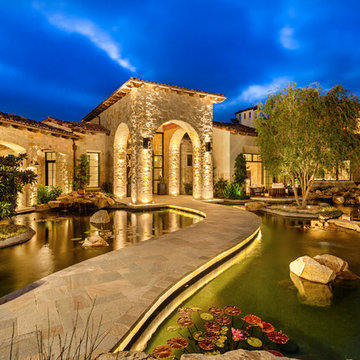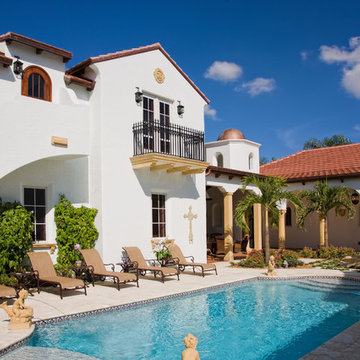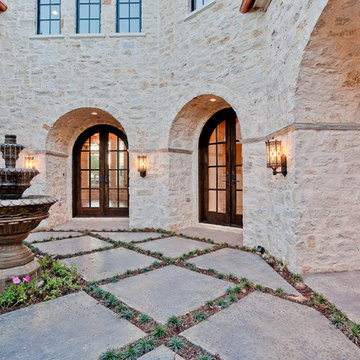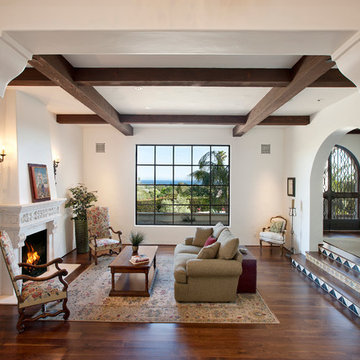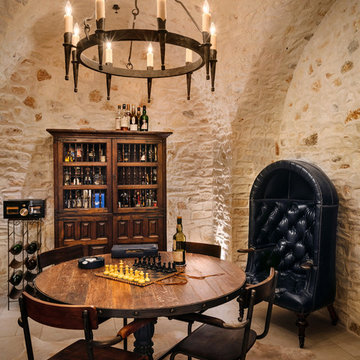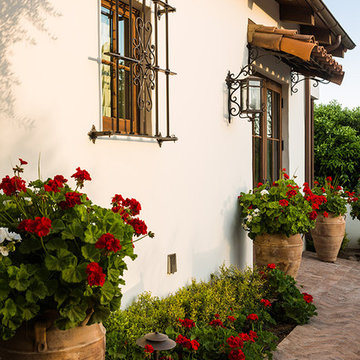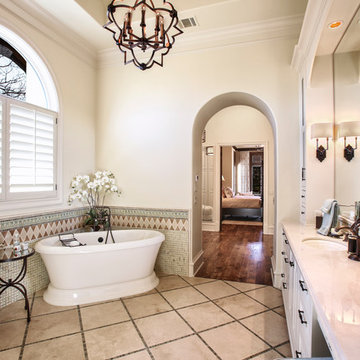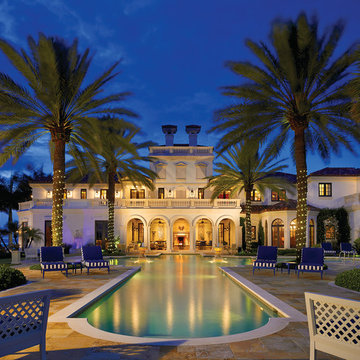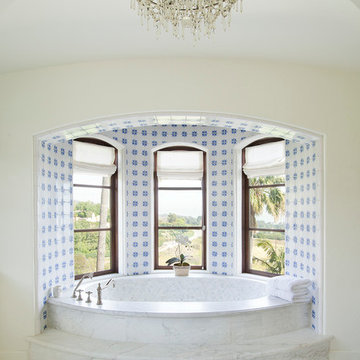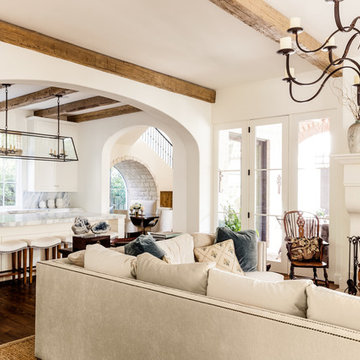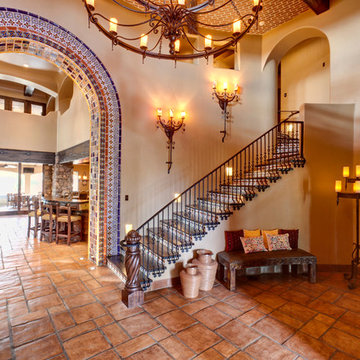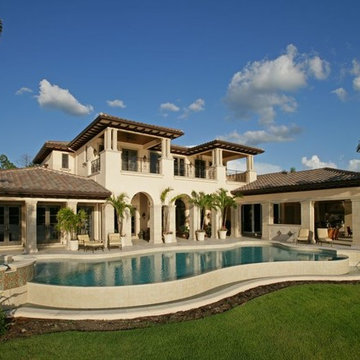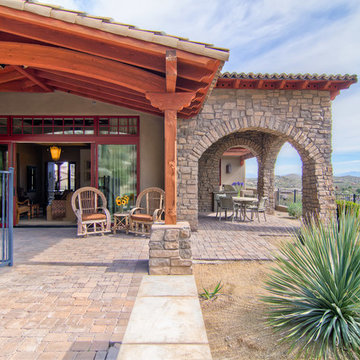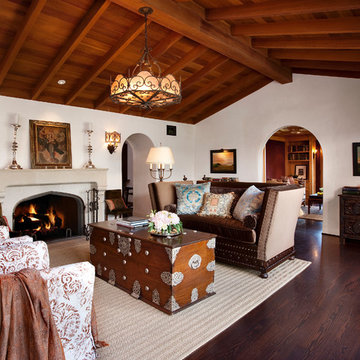932 Mediterranean Home Design Photos
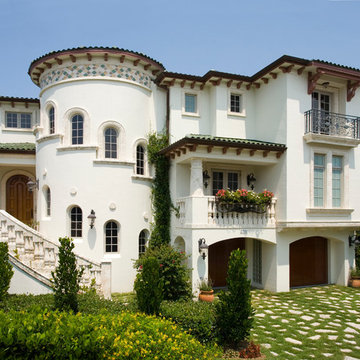
This home has a masonry structure with impact rated clad wood windows and a clay tile roof. It sits on a small beachfront lot. The exterior stone is fossilized coral. The driveway is random fossilized coral with irrigated grass placed between the stones. The exterior is in a fairly traditional Mediterranean style but the interior is more modern and eclectic. Frank Bapte
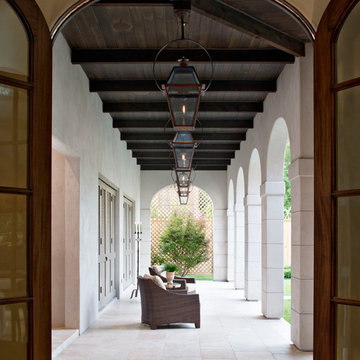
Photo Credit: Chipper Hatter
Architect: Kevin Harris Architect, LLC
Builder: Jarrah Builders
Outdoor loggia accompany with architectural arch design, dark wood beams and bronze finish lightings in a single symmetry.
Find the right local pro for your project
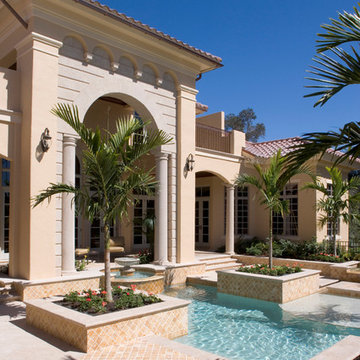
This is our Cordillera home plan #6953 which evokes a strong Mediterranean influence with Terra Cotta roof tiles, carved limestone columns and corbels and cedar beamed pergola. This home's rear elevation is striking with it's dramatic stone clad arched roof element that silhouettes the home's Living Room. The home is embraced by a grand formal pool. Please view this homes floor plan at our website Saterdesign.com and see why this is one of our most popular luxury home plans...
Photography-C J Walker
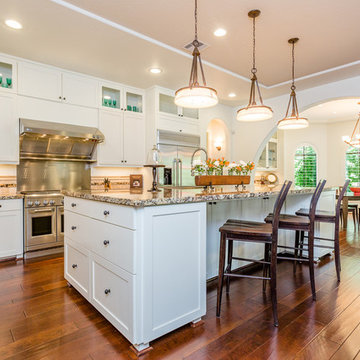
Gorgeously Built by Tommy Cashiola Construction Company in Fulshear, Houston, Texas. Designed by Purser Architectural, Inc.
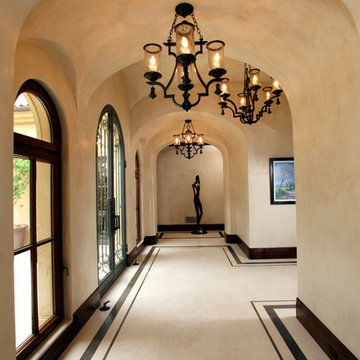
Limestone tiles in the interior space, surrounded by custom-cut slab pieces of limestone and marble make up the border.
Materials Used
- Portuguese Limestone/ Honed Finish (Tiles & Custom Slab Exterior)
- Italian Brown Marble "Cafe Bruno" (Custom Slab Exterior)
932 Mediterranean Home Design Photos
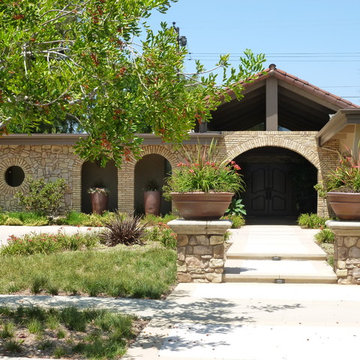
While remodeling their home new hardscape features were designed and installed by the general contractor’s firm but unexpected delays left the property unfinished. Kathryn Rue was retained to complete the designing of all of the garden spaces, including landscape lighting, and advise on the color selection of the re-plastering of the pool. Much to the client’s delight Kathryn helped them select a colorful, natural and drought tolerant plant pallet that attracts a multitude of butterflies and hummingbirds. The subterranean irrigation system keeps excess water away from the stucco on their house/new paving and reduces their watering bill while being the best long term watering system for their natural garden style. The professionally designed and installed low voltage lighting system expands the sense of space and usability of their outdoor room experiences at night and artfully accents the beauty of the garden’s plantings especially as they are reflected in the pond appearance of the swimming pool.
7



















