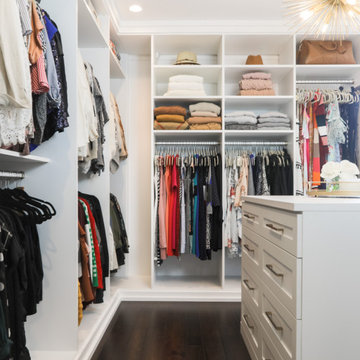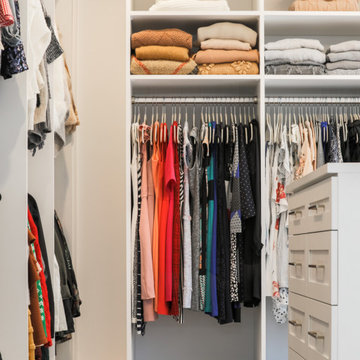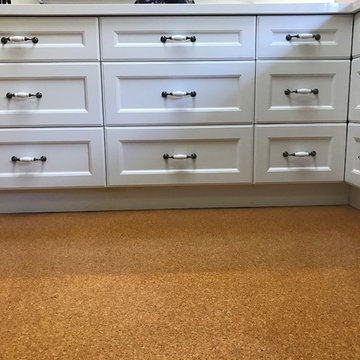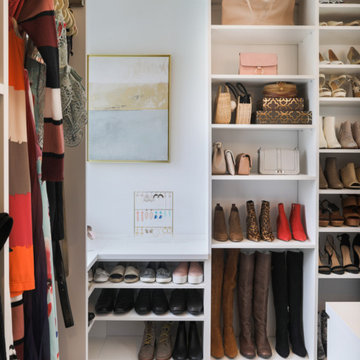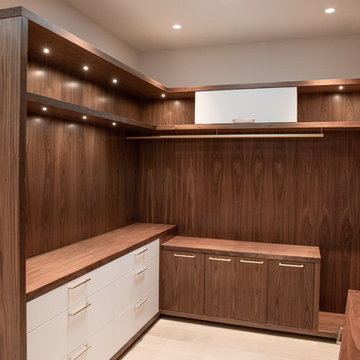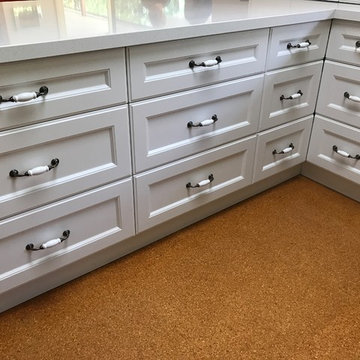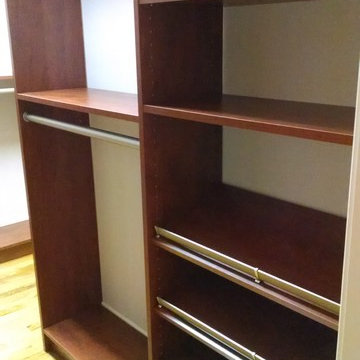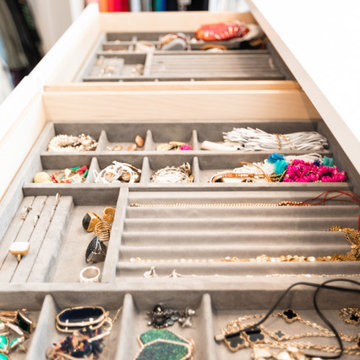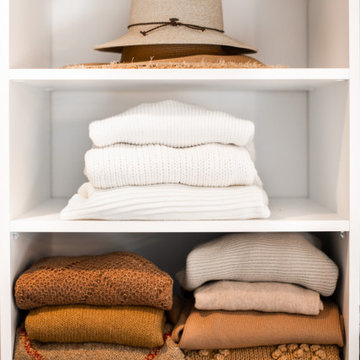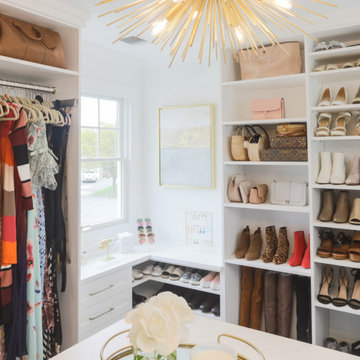Matte Finish Wardrobe Designs & Ideas
Sort by:Relevance
341 - 360 of 749 photos
Item 1 of 2
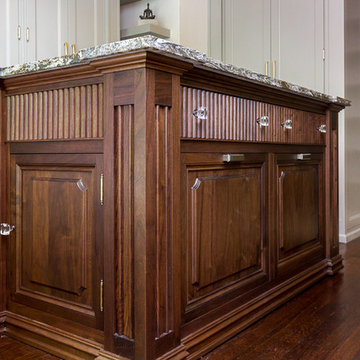
Lavish and organized luxury enhances the fine art of dressing while providing a place for everything. The cabinetry in this vestiaire was custom designed and hand crafted by Dennis Bracken of Dennisbilt Custom Cabinetry & Design with interior design executed by Interor Directions by Susan Prestia. The 108 year old home was inspiration for a timeless and classic design wiile contemporary features provide balance and sophistication. Local artists Johnathan Adams Photography and Corbin Bronze Sculptures add a touch of class and beauty.
Cabinetry features inset door and drawer fronts with exposed solid brass finial hinges. The armoire style built-ins are Maple painted with Sherwin Williams Dorian Gray with brushed brass handles. Solid Walnut island features a Cambria quartz countertop, glass knobs, and brass pulls. Custom designed 6 piece crown molding package. Vanity seating area features a velvet jewelry tray in the drawer and custom cosmetic caddy that pops out with a touch, Walnut mirror frame, and Cambria quartz top. Recessed LED lighing and beautiful contemporary chandelier. Hardwood floors are original to the home.
Environmentally friendly room! All wood in cabinetry is formaldehyde-free FSC certified as coming from sustainibly managed forests. Wall covering is a commercial grade vinyl made from recycled plastic bottles. No or Low VOC paints and stains. LED lighting and Greenguard certified Cambria quartz countertops. Adding to the eco footprint, all artists and craftsmen were local within a 50 mile radius.
Brynn Burns Photography
Find the right local pro for your project
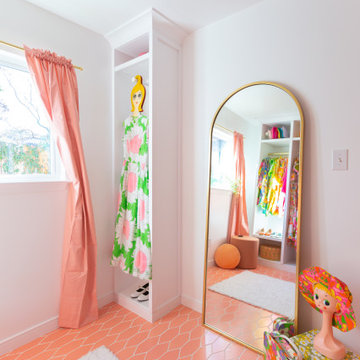
Installing matte pink tile on the floor makes this midcentury modern closet feel fresh and welcoming.
DESIGN
Samantha Ushiro
PHOTOS
Samantha Ushiro
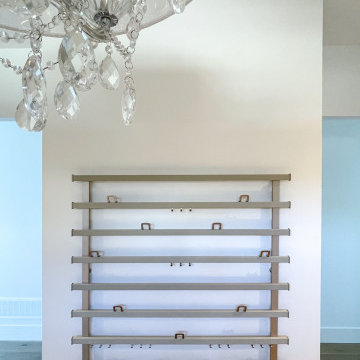
Cabinet style, walk-in closet cabinetry, with Shaker Slimline drawer faces, matte nickel hardware, rods, shoe fences and accessories. Complete with Tag Engage handles, rods, hampers and Symphony wall organizer in Matte Nickel.
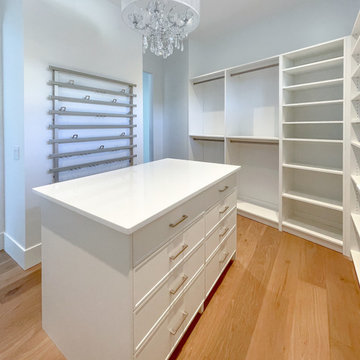
Cabinet style, walk-in closet cabinetry, with Shaker Slimline drawer faces, matte nickel hardware, rods, shoe fences and accessories. Complete with Tag Engage handles, rods, hampers and Symphony wall organizer in Matte Nickel.
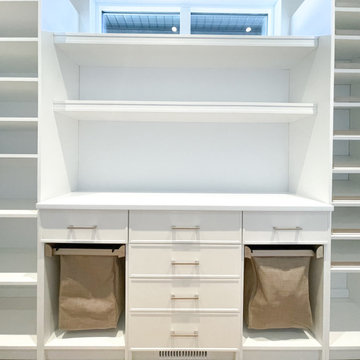
Cabinet style, walk-in closet cabinetry, with Shaker Slimline drawer faces, matte nickel hardware, rods, shoe fences and accessories. Complete with Tag Engage handles, rods, hampers and Symphony wall organizer in Matte Nickel.
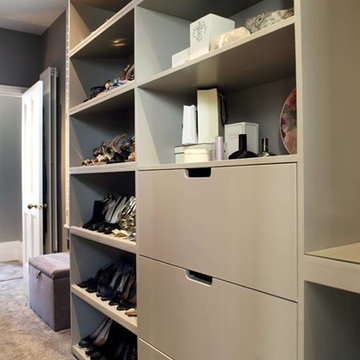
Walk in Wardrobe space adjoins the ensuite bathroom.
Walk in wardrobe
matte laquer
Fitted storage
Open shelving
Shoe storage
Bespoke
Fitted joinery
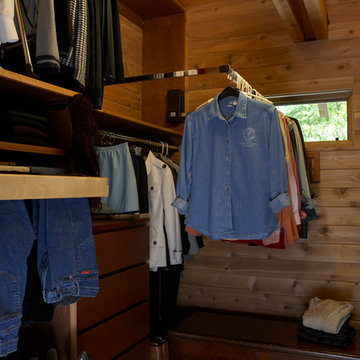
An 8' square master closet with 112" walls provides ample storage for two. Pull-down racks and pull-out pant rack by Rev-a-shelf.
©Rachel Olsson
Matte Finish Wardrobe Designs & Ideas
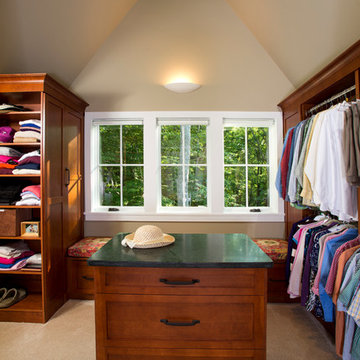
The design of this home was driven by the owners’ desire for a three-bedroom waterfront home that showcased the spectacular views and park-like setting. As nature lovers, they wanted their home to be organic, minimize any environmental impact on the sensitive site and embrace nature.
This unique home is sited on a high ridge with a 45° slope to the water on the right and a deep ravine on the left. The five-acre site is completely wooded and tree preservation was a major emphasis. Very few trees were removed and special care was taken to protect the trees and environment throughout the project. To further minimize disturbance, grades were not changed and the home was designed to take full advantage of the site’s natural topography. Oak from the home site was re-purposed for the mantle, powder room counter and select furniture.
The visually powerful twin pavilions were born from the need for level ground and parking on an otherwise challenging site. Fill dirt excavated from the main home provided the foundation. All structures are anchored with a natural stone base and exterior materials include timber framing, fir ceilings, shingle siding, a partial metal roof and corten steel walls. Stone, wood, metal and glass transition the exterior to the interior and large wood windows flood the home with light and showcase the setting. Interior finishes include reclaimed heart pine floors, Douglas fir trim, dry-stacked stone, rustic cherry cabinets and soapstone counters.
Exterior spaces include a timber-framed porch, stone patio with fire pit and commanding views of the Occoquan reservoir. A second porch overlooks the ravine and a breezeway connects the garage to the home.
Numerous energy-saving features have been incorporated, including LED lighting, on-demand gas water heating and special insulation. Smart technology helps manage and control the entire house.
Greg Hadley Photography
18
