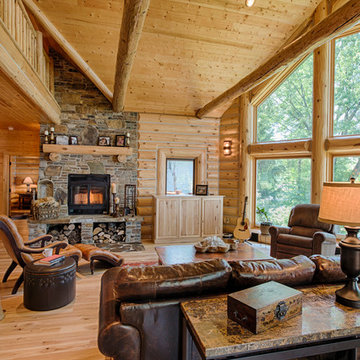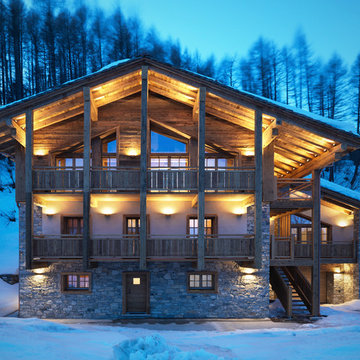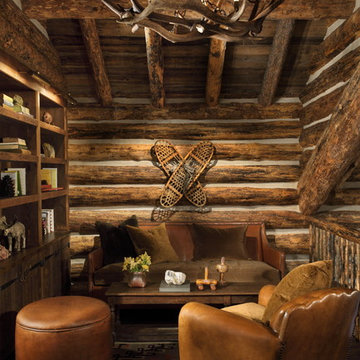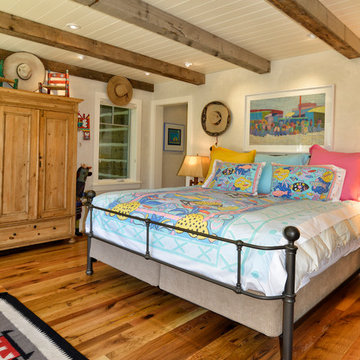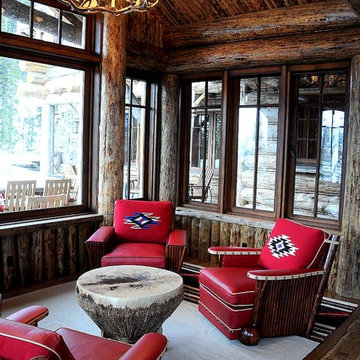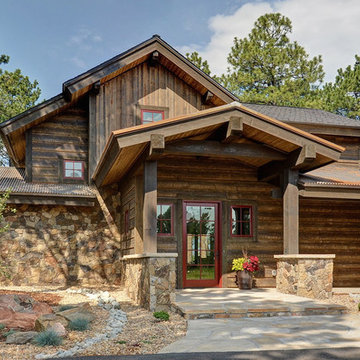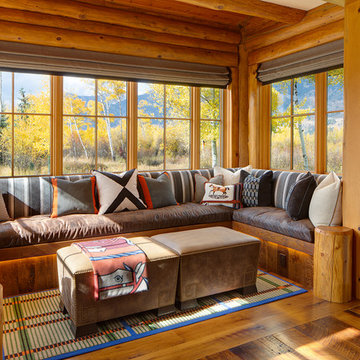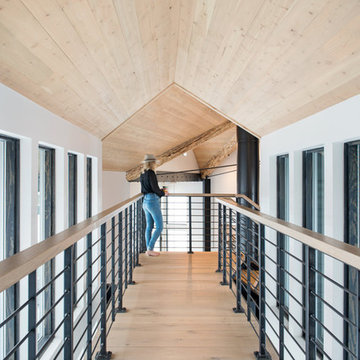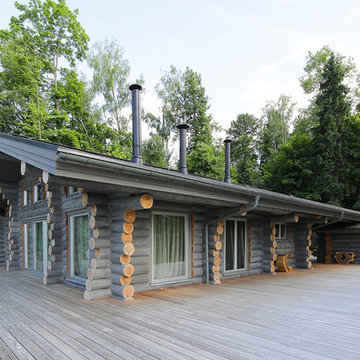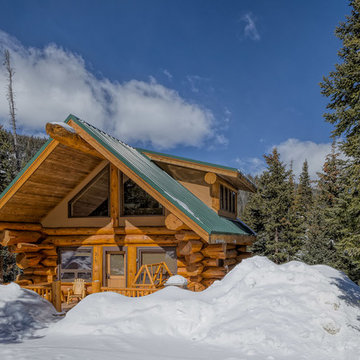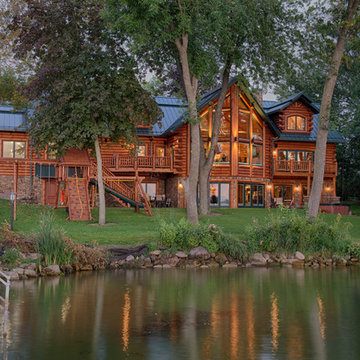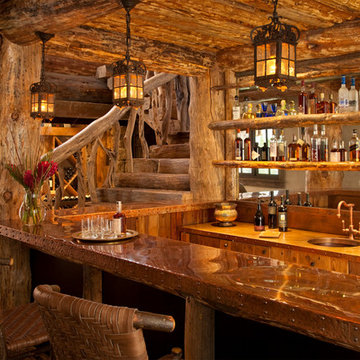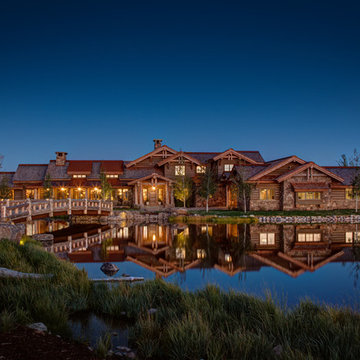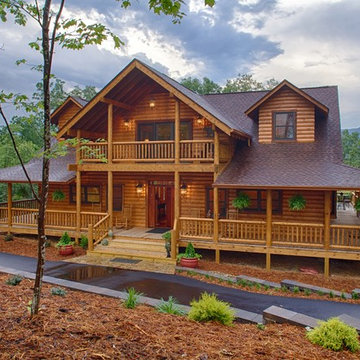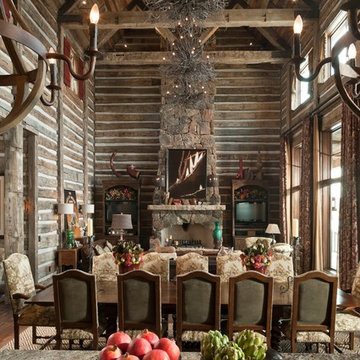Log Cabin Designs & Ideas
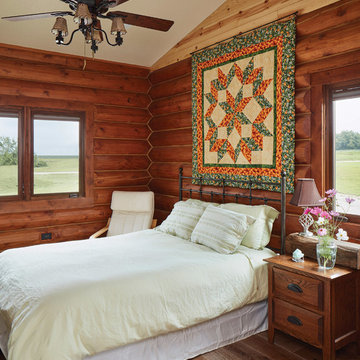
This home has two main level bedroom suites making the home perfect for hosting family or friends. Its guest bedroom is shown here. Residence produced by PrecisionCraft Log & Timber Homes; Photos By: David Bader Photography
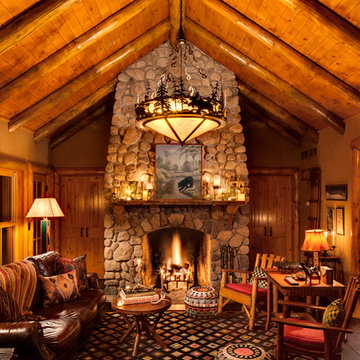
The great room of the master cabin features a towering stone fireplace and log rafters.
Find the right local pro for your project
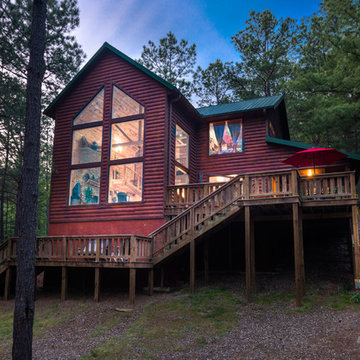
"Robertson's Retreat" cabin managed by Cabins in Broken Bow. Oklahoma. (2013) Jason Wallace Photography
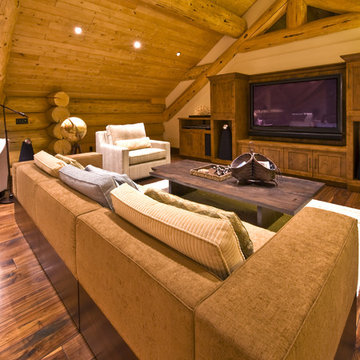
This exceptional log home is remotely located and perfectly situated to complement the natural surroundings. The home fully utilizes its spectacular views. Our design for the homeowners blends elements of rustic elegance juxtaposed with modern clean lines. It’s a sensational space where the rugged, tactile elements highlight the contrasting modern finishes.
Log Cabin Designs & Ideas
17



















