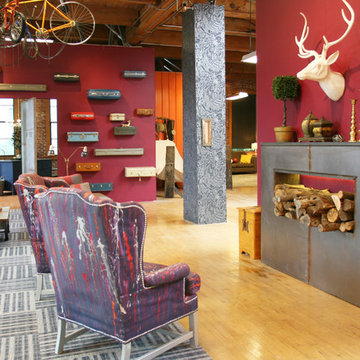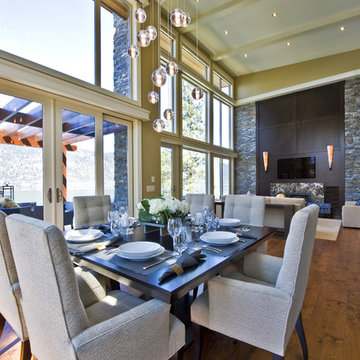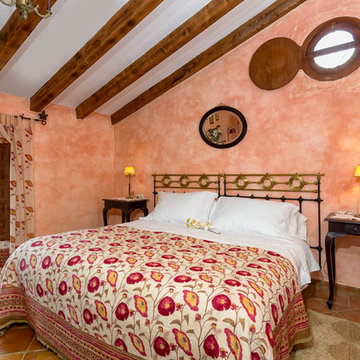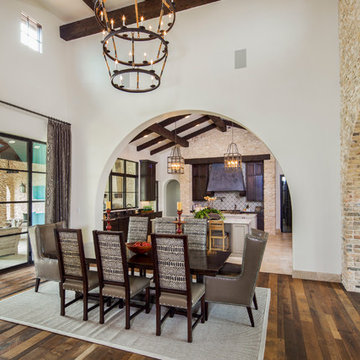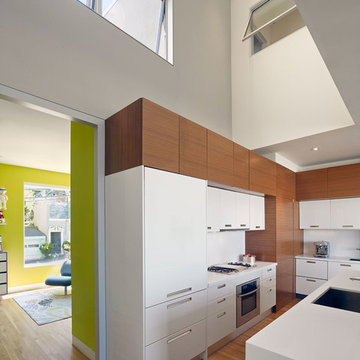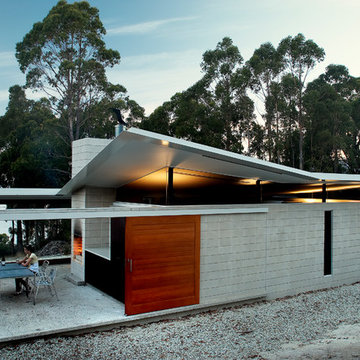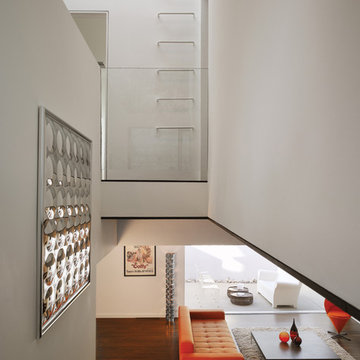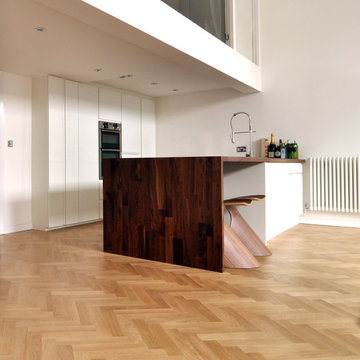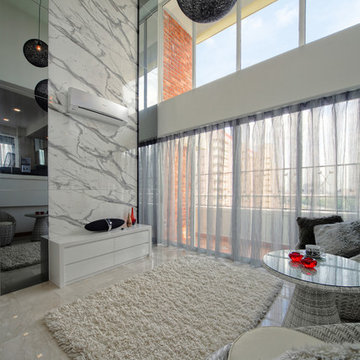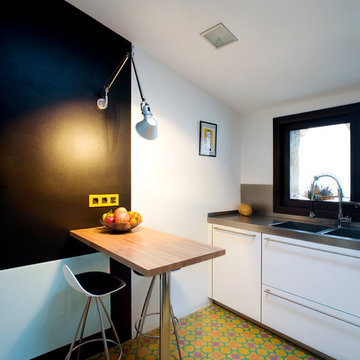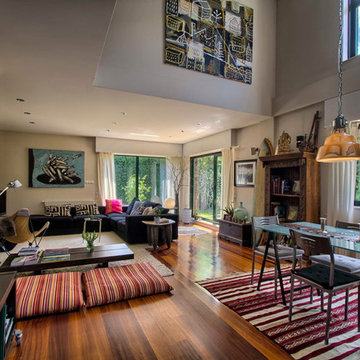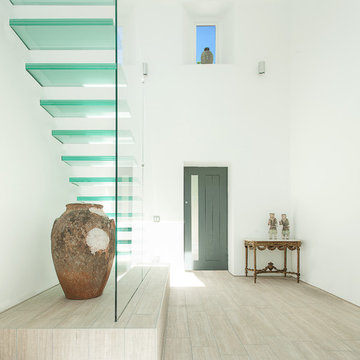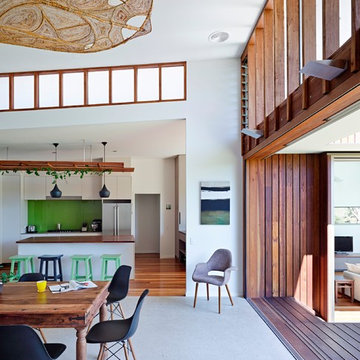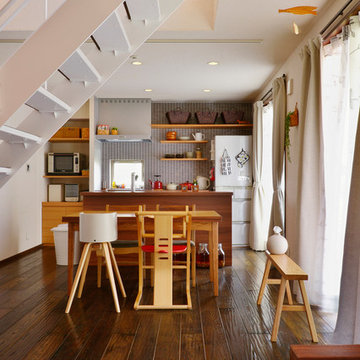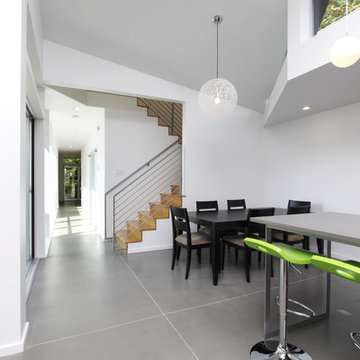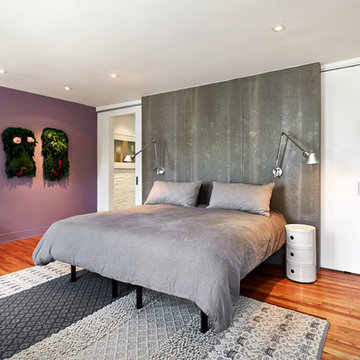Loft Designs
Find the right local pro for your project
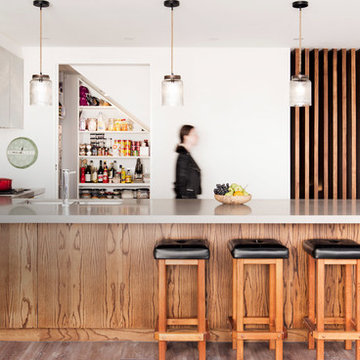
This Port Melbourne Heritage Cottage extension re-imagines this family home on a constrained urban site.
The clients are a young family with a brief that was seeking space to grow and extend their enjoyment of the house and location that they love. Having had a previous extension slotted into the back of it the workers cottage was full of character but was lacking in appropriate space for the contemporary life of a young family.
The concept was to carefully articulate an upper floor extension with some internal reconfiguration that would compliment the existing character and scale of the Contributory Heritage building whilst increasing the sense of light and volume internally.
A restricted palate of materials with large new openings add a richness whilst creating city views and increased natural light.
Photography by Tom Ross
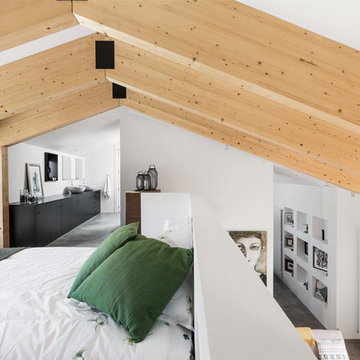
Proyecto: La Reina Obrera y Estudio Hús. Fotografías de Álvaro de la Fuente, La Reina Obrera y BAM.
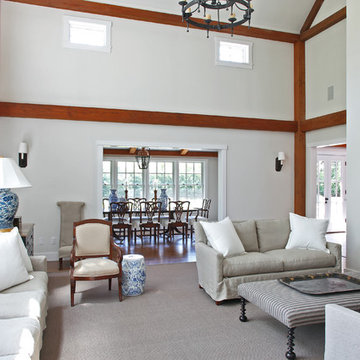
Yankee Barn Homes - The post and beam barn home great room looking toward the dining room and kitchen area.
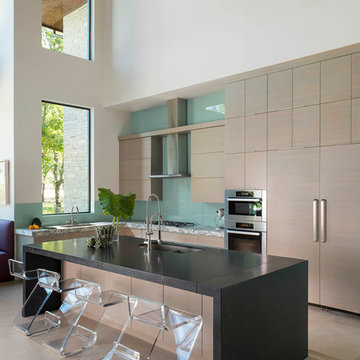
Suggested products do not represent the products used in this image. Design featured is proprietary and contains custom work.
(Dan Piassick, Photographer)
Loft Designs
16



















