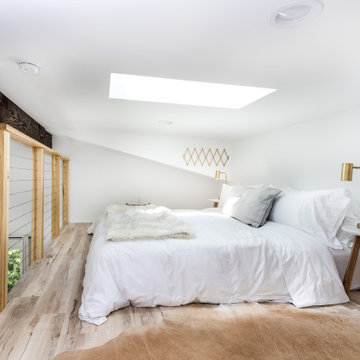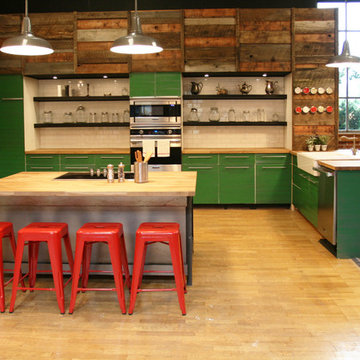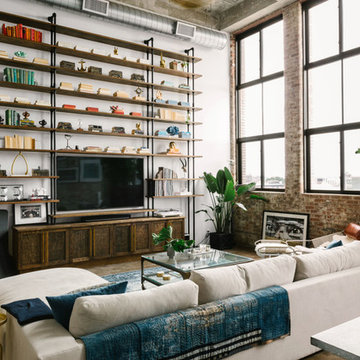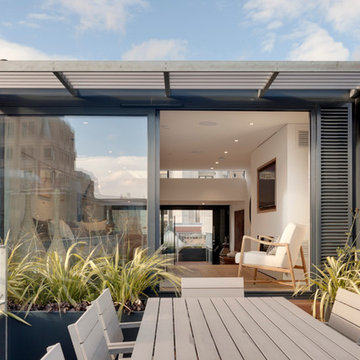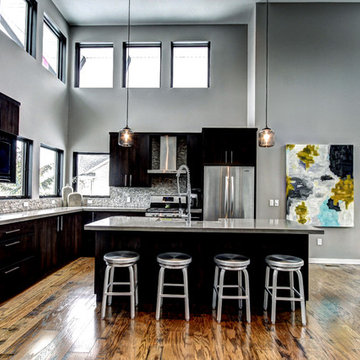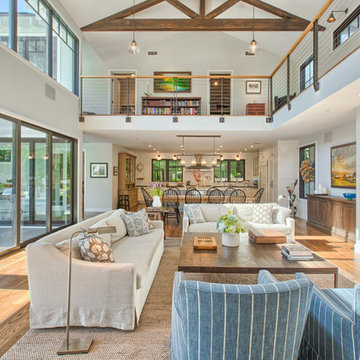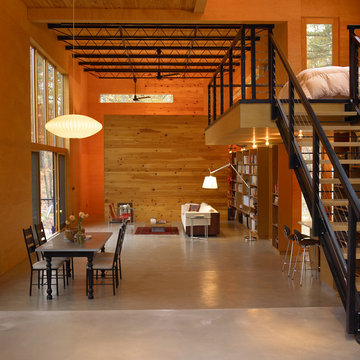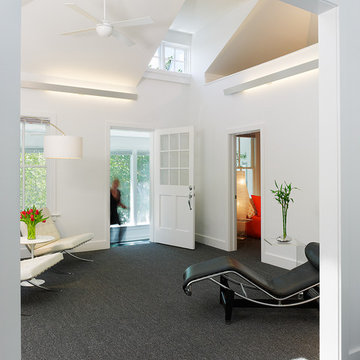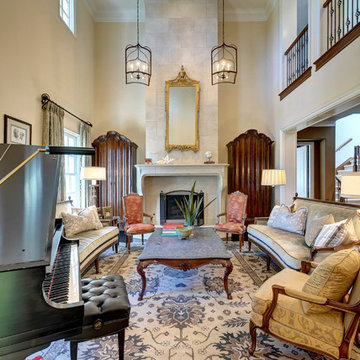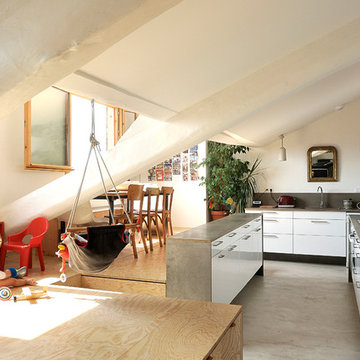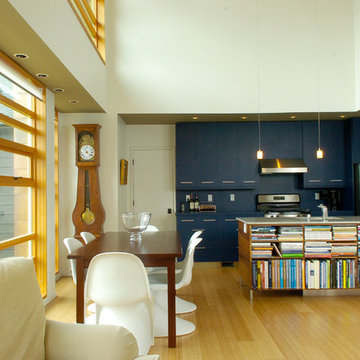Loft Designs
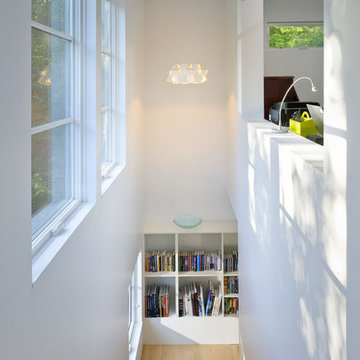
To view other projects by TruexCullins Architecture + Interior design visit www.truexcullins.com
Photographer: Jim Westphalen
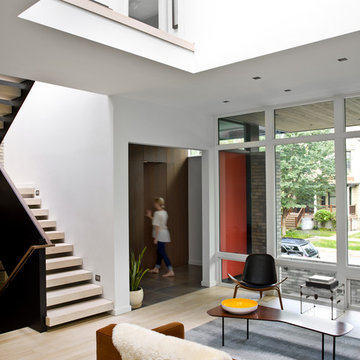
A view of the living room and foyer beyond. The bold orange entry door is a pleasant surprise one only sees after winding around a tall brick wall. Within the entry is a wall of walnut paneling with a hidden door leading to a large closet. The stairs lead up to a second floor landing with a glass railing that opens onto a double height space capped with a series of five over-scaled skylights.
Find the right local pro for your project
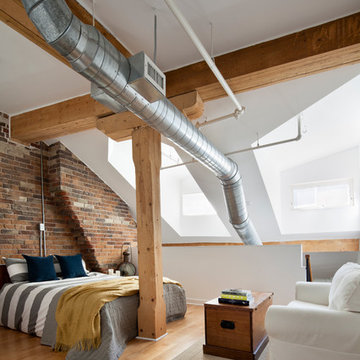
© Rad Design Inc.
A two storey penthouse loft in an old historic building and neighbourhood of downtown Toronto.
Photo credit: Donna Griffith
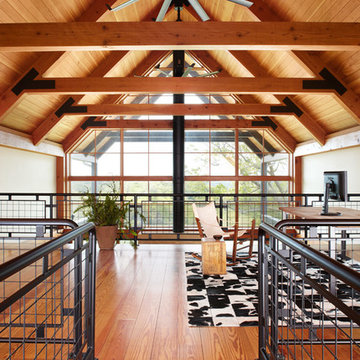
Located upon a 200-acre farm of rolling terrain in western Wisconsin, this new, single-family sustainable residence implements today’s advanced technology within a historic farm setting. The arrangement of volumes, detailing of forms and selection of materials provide a weekend retreat that reflects the agrarian styles of the surrounding area. Open floor plans and expansive views allow a free-flowing living experience connected to the natural environment.

A new Seattle modern house by chadbourne + doss architects provide space for a couple and their growing art collection. The open plan provides generous spaces for entertaining and connection from the front to the back yard.
Photo by Benjamin Benschneider
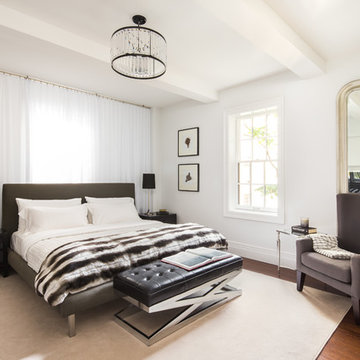
This West Village is the combination of 2 apartments into a larger one, which takes advantage of the stunning double height spaces, extremely unusual in NYC. While keeping the pre-war flair the residence maintains a minimal and contemporary design.
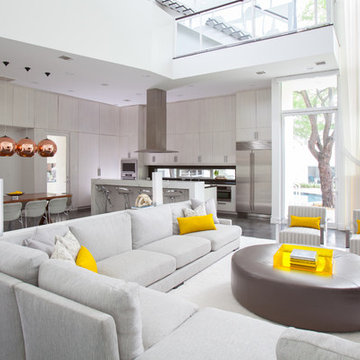
Want your room to look like this? http://www.laurauinteriordesign.com/connect/become-client/
Photos by Julie Soefer
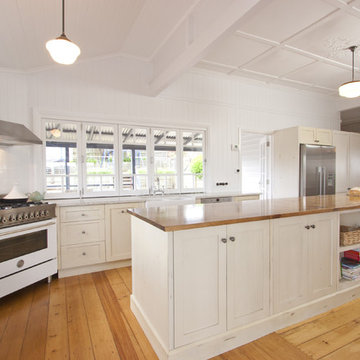
Hand painted over solid pine, shaker style, scratched to look doors, Bench tops in both 30mm Natural Granite solid timber, soft close drawers, storage baskets.
Loft Designs
10



















