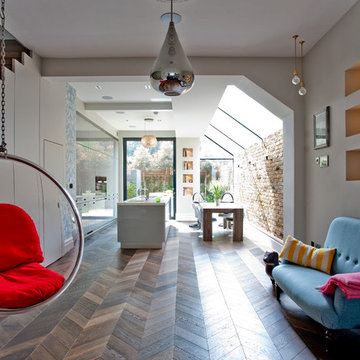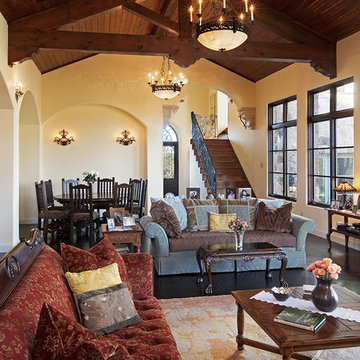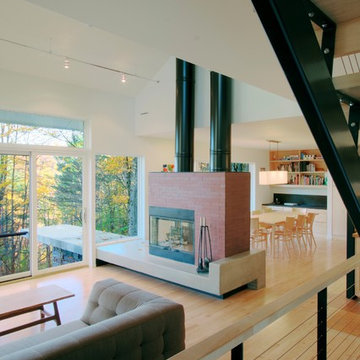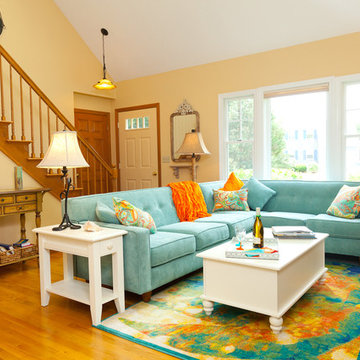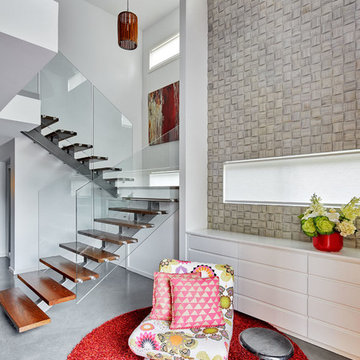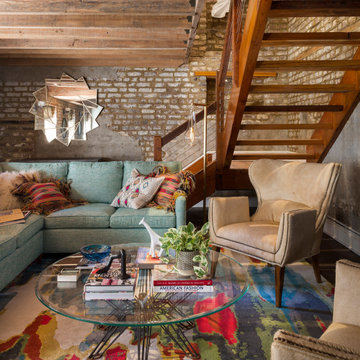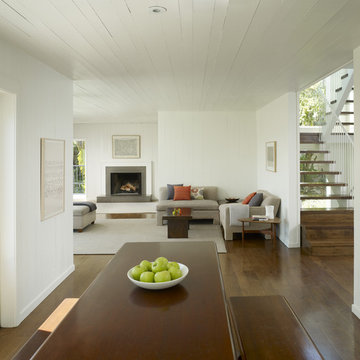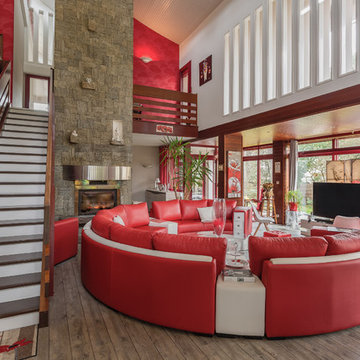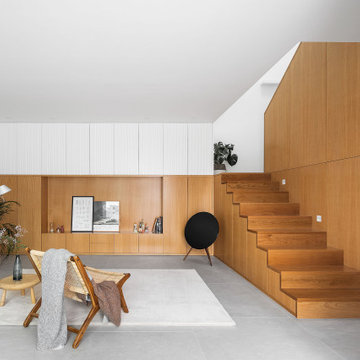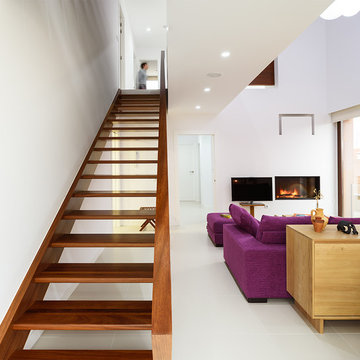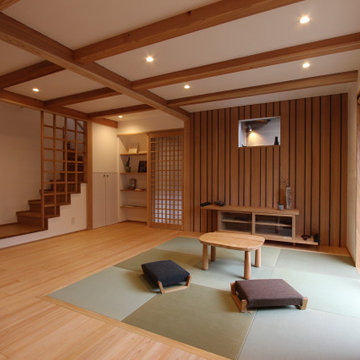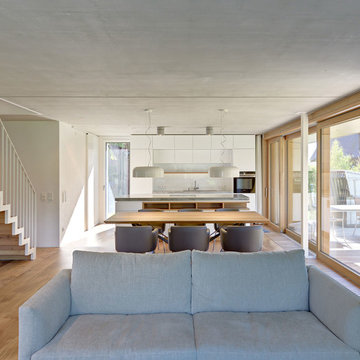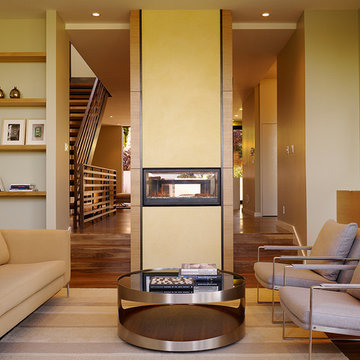262 Living Design Ideas
Sort by:Popular Today
141 - 160 of 262 photos
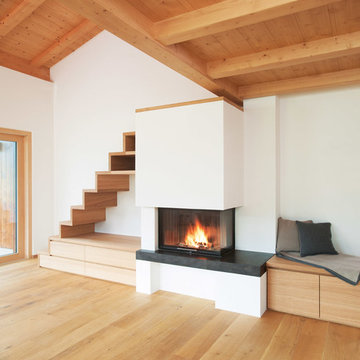
Wie für mich gemacht.
Mein Kamin.
PERFEKTION ENTSTEHT DURCH VIELE ZUTATEN.
Bei der Planung und Wahl des Kamins für Ihr ganz persönliches Zuhause gibt es vieles zu bedenken – und wir bieten Ihnen mit unseren Kamineinsätzen dafür
die perfekten Lösungen. Soll der Kamin den modernen,
minimalistischen und puren Style Ihres Interieurs unterstreichen? Oder lieber die Gemütlichkeit und Wärme eines Landhausstils? Soll der Kamin in eine Wand eingebaut sein oder lieber freistehend im Raum
platziert werden? Wie hoch muss die Heizleistung sein, um Ihren Raum optimal zu beheizen?
Sie finden bei uns die passenden Lösungen. Maßgeschneidert für Ihre Wünsche, auch als Sonderanfertigung. Kein Wunsch bleibt auch beim laufenden Betrieb Ihres Kamins offen. Wir wollen, dass Sie ungetrübte Freude an Ihrem neuen Lieblingsplatz
haben. Viele Details sorgen dafür, dass das bei einer Spartherm-Brennzelle auch so bleibt. Wir verwenden erstklassige Glaskeramik, die leicht durch Hochschieben zu öffnen ist. Die von uns entwickelte Brenntechnik ist besonders effizient und nachhaltig.
Find the right local pro for your project
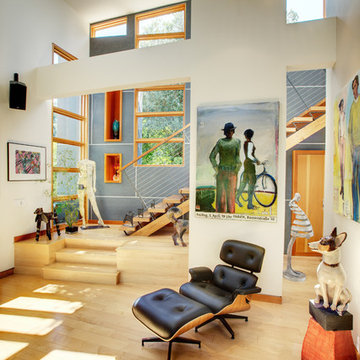
Architects: Sage Architecture
http://www.sagearchitecture.com
Architectural & Interior Design Photography by:
Dave Adams
http://www.daveadamsphotography.com
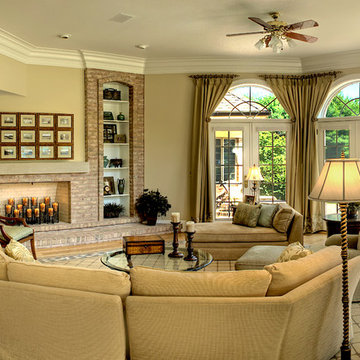
Here is another angle of the Great Room in our Wye Island project. The fireplace has the TV hidden above the firebox by door panels that we custom made out of picture frames. When you want to view the TV, the panels will bi-fold back. With ample seats for the guests the room functions well with a big group!
Gian Fitzsimmons ASID, Annapolis, Md.
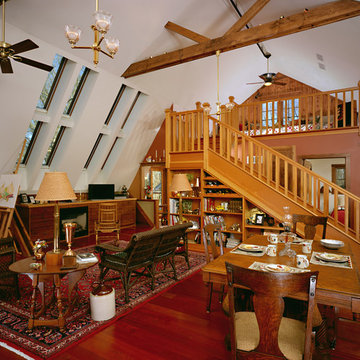
This 4-generation barn was restored and remodeled in to the homeowner's art studio.
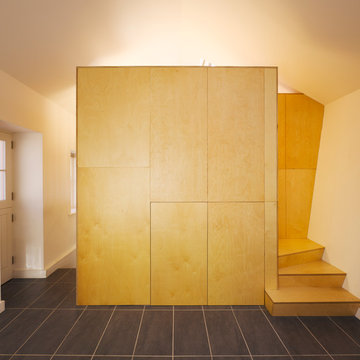
'Cottage Cubed' - remodel of a 25sqm fisherman's cottage. A large plywood cube of storage was constructed. The top of which is a sleeping platform. The faces of the cube are the staircase and kitchen. The interior of the cube contains a bathroom and utility. Cottage Cubed was completed in 2012 by DMVF Architects. www.dmvf.ie. Photos by Ros Kavanagh.
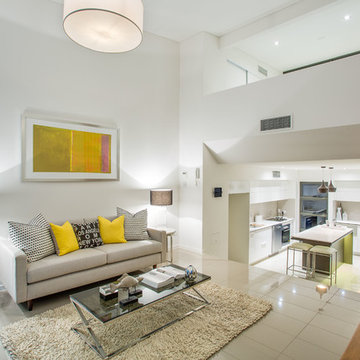
Waterton Townhomes
This project consists of 6 x 3 bedroom townhomes in the Brisbane suburb of Annerley.
Full advantage was taken of the existing falls across the width of the site, to obtain eastern mountain views over the roof of an existing neighboring block of flats, whilst not compromising privacy or amenity to either townhouse residents or neighbours.
A multiple split level design was conceived, 6 levels in total, in order to provide access to courtyards along the higher western edge of the site, and to position the living areas, and large balconies, at a level that is higher than the roof ridge of the neighboring flats. A loft bedroom, located at the highest level, perches over the living room and looks through this double height space, to also be afforded a view.
A timber stair and vertical batten balustrade binds the split levels vertically and providing a spine and connectivity for the various levels.
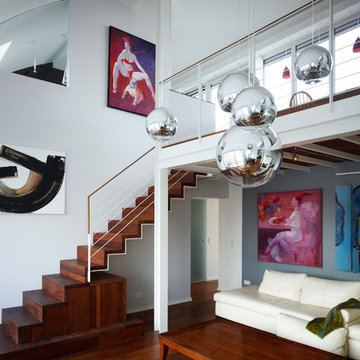
Filigrane Linien in Holz als Treppenstufen, Handlauf und Holzboden über der Galerie bilden einen lebendigen Kontrast zu den weiß gestrichenen Stahlelementen; Bildnachweis: Mila Hacke
262 Living Design Ideas
8


