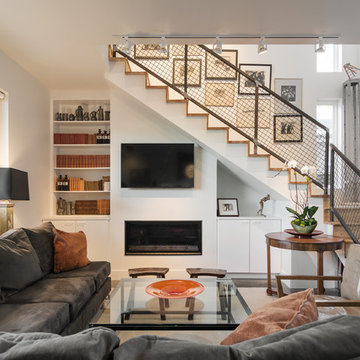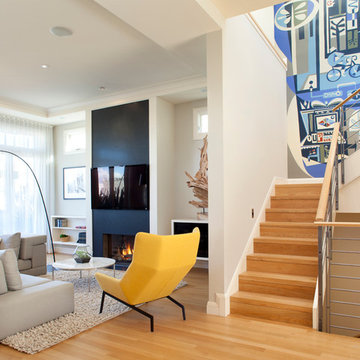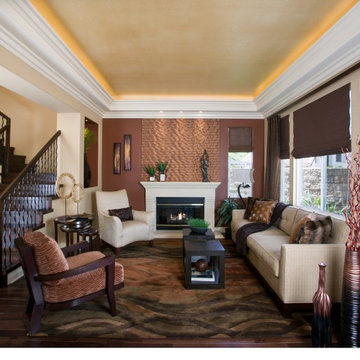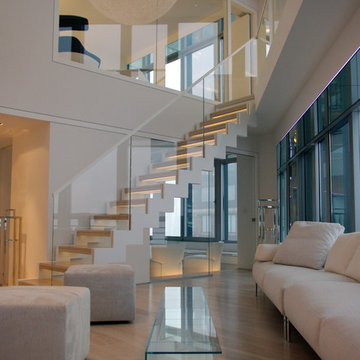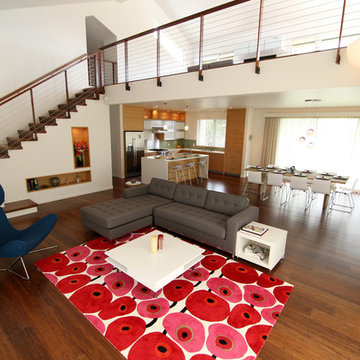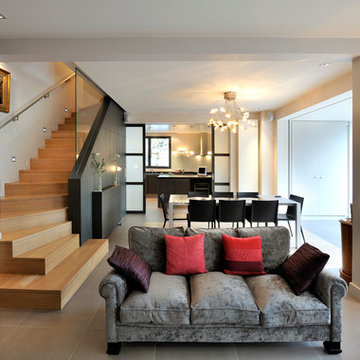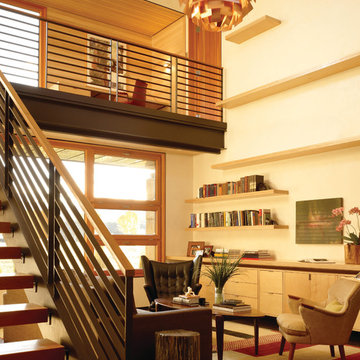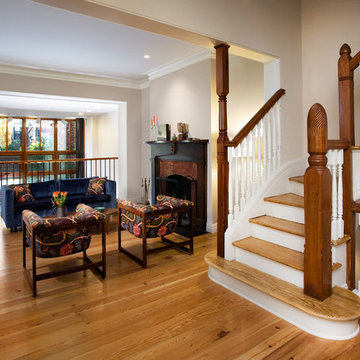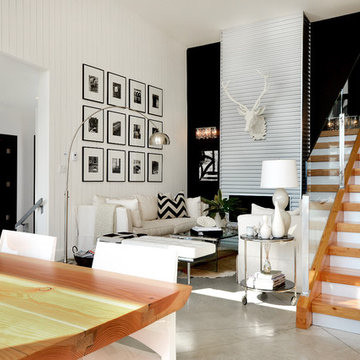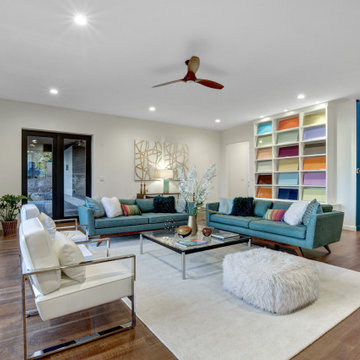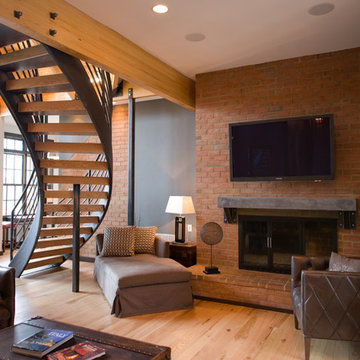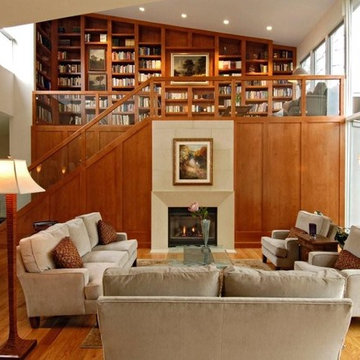120 Contemporary Living Design Ideas
Sort by:Popular Today
1 - 20 of 120 photos
Item 1 of 4
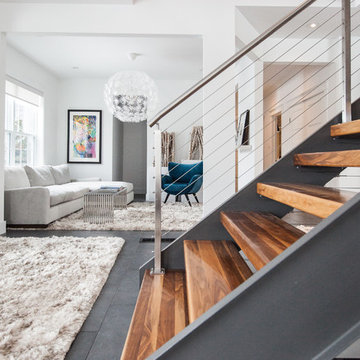
Photo: Becki Peckham © 2013 Houzz
Blue chair: SAM Design; walnut treads and cabinet doors: Classic Woodwork; rug: SAM Design
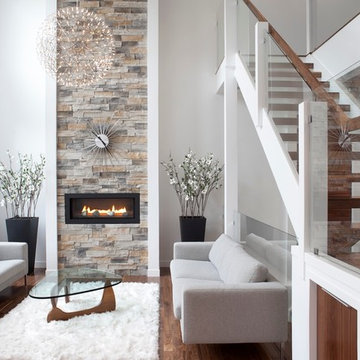
Calgary > Marda Loop > Powder room, Kitchen, Exterior Back, Exterior Front, Front Entry, Garage, Living Room
Photo credit: Bruce Edwards
Find the right local pro for your project
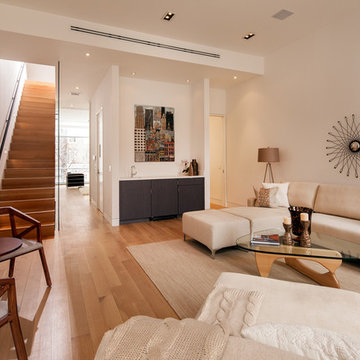
The living room divides into two unique spaces. Nearly 12′-0″ high ceilings offer ample wall space for the display of large scale artwork.
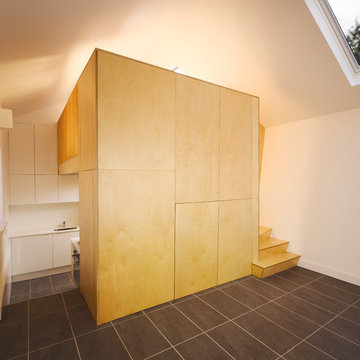
'Cottage Cubed' - remodel of a 25sqm fishermans cottage. A large plywood cube of storage was constructed. The top of which is a sleeping platform. The faces of the cube are the stiarcase and kitchen. The interior of the cube contains a bathroom and utility. Cottage Cubed was completed in 2012 by DMVF Architects. www.dmvf.ie.
Photos by Ros Kavanagh.
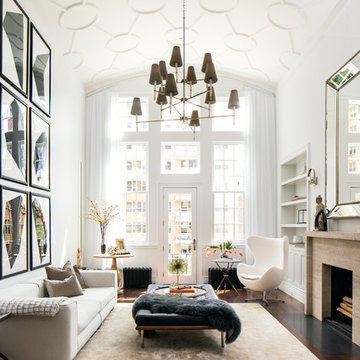
This West Village is the combination of 2 apartments into a larger one, which takes advantage of the stunning double height spaces, extremely unusual in NYC. While keeping the pre-war flair the residence maintains a minimal and contemporary design.
120 Contemporary Living Design Ideas
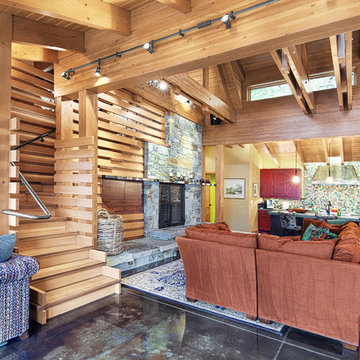
This home is a cutting edge design from floor to ceiling. The open trusses and gorgeous wood tones fill the home with light and warmth, especially since everything in the home is reflecting off the gorgeous black polished concrete floor.
As a material for use in the home, concrete is top notch. As the longest lasting flooring solution available concrete’s durability can’t be beaten. It’s cost effective, gorgeous, long lasting and let’s not forget the possibility of ambient heat! There is truly nothing like the feeling of a heated bathroom floor warm against your socks in the morning.
Good design is easy to come by, but great design requires a whole package, bigger picture mentality. The Cabin on Lake Wentachee is definitely the whole package from top to bottom. Polished concrete is the new cutting edge of architectural design, and Gelotte Hommas Drivdahl has proven just how stunning the results can be.
Photographs by Taylor Grant Photography
1



