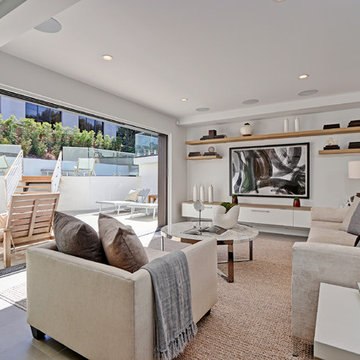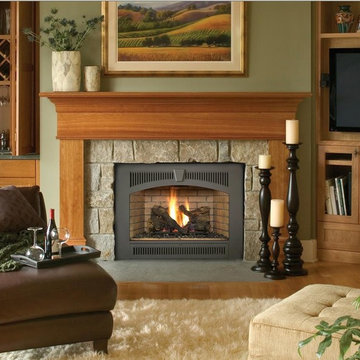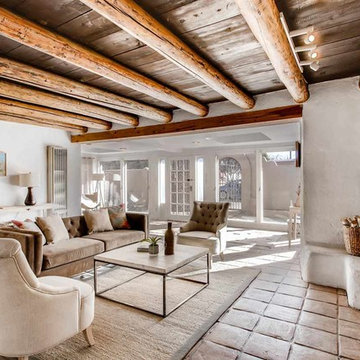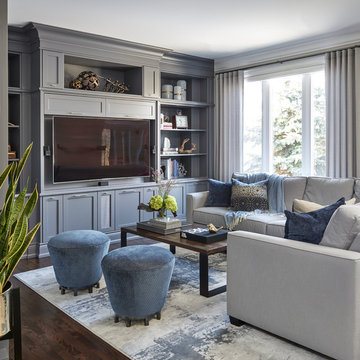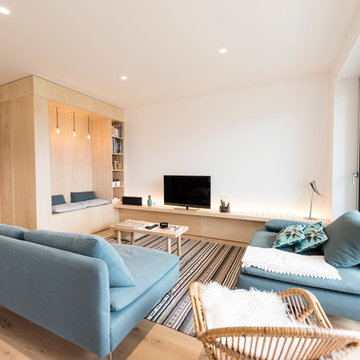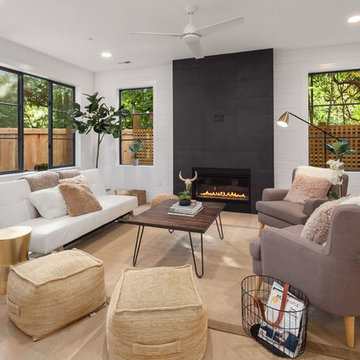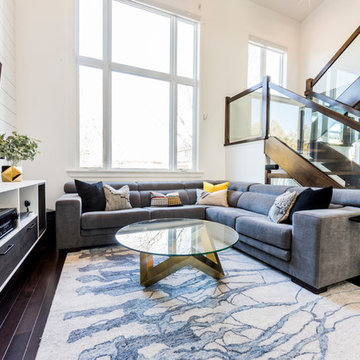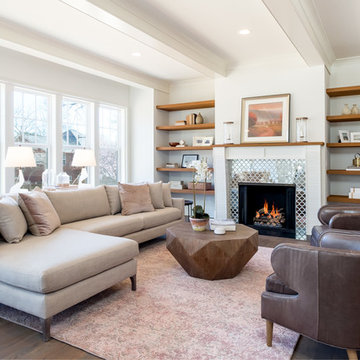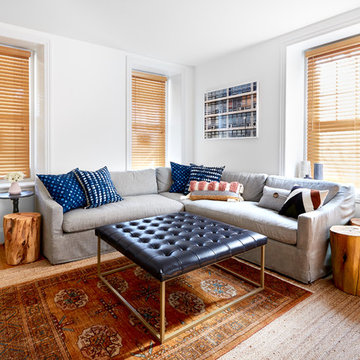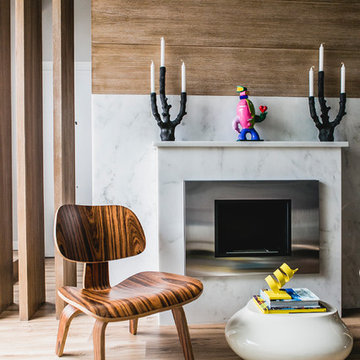27,15,543 Living Design Ideas
Sort by:Popular Today
2781 - 2800 of 27,15,543 photos
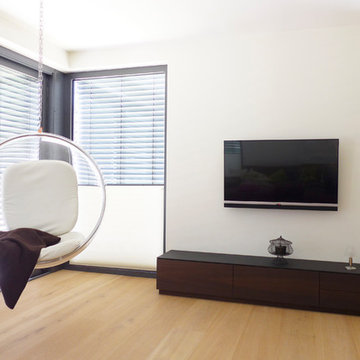
Dunkles Sideboard aus heimischer Räuchereiche, gerfertigt nach Kundenwunsch.
© Silke Rabe

The Living Room furnishings include custom window treatments, Lee Industries arm chairs and sofa, an antique Persian carpet, and a custom leather ottoman. The paint color is Sherwin Williams Antique White.
Project by Portland interior design studio Jenni Leasia Interior Design. Also serving Lake Oswego, West Linn, Vancouver, Sherwood, Camas, Oregon City, Beaverton, and the whole of Greater Portland.
For more about Jenni Leasia Interior Design, click here: https://www.jennileasiadesign.com/
To learn more about this project, click here:
https://www.jennileasiadesign.com/crystal-springs
Find the right local pro for your project
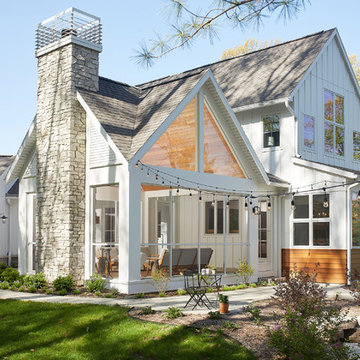
This design blends the recent revival of mid-century aesthetics with the timelessness of a country farmhouse. Each façade features playfully arranged windows tucked under steeply pitched gables. Natural wood lapped siding emphasizes this home's more modern elements, while classic white board & batten covers the core of this house. A rustic stone water table wraps around the base and contours down into the rear view-out terrace.
A Grand ARDA for Custom Home Design goes to
Visbeen Architects, Inc.
Designers: Vision Interiors by Visbeen with AVB Inc
From: East Grand Rapids, Michigan
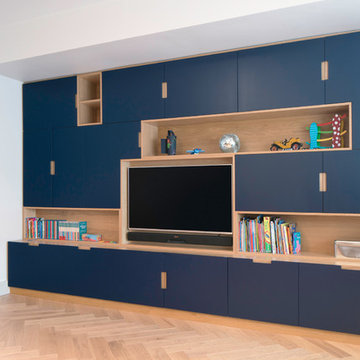
ENFIELD, LONDON
Design concept: Jenny Luck @ Jenny Luck Interiors
Project goal:
Entertainment unit for a kid’s playroom with storage for toys and books. A space for a TV and various audio-visual equipment. Under floor heating manifold located behind the left side of the unit, with access via the removable bottom left hand drawers.
Materials:
Interior and parts of exterior made from Oak veneered MDF with a satin clear, acrylic lacquer finish. Moisture resistant MDF Doors, sprayed in a deep blue RAL design polyurethane lacquer. Real oak, finger pull inserts.
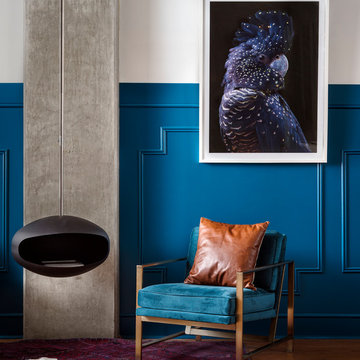
These young hip professional clients love to travel and wanted a home where they could showcase the items that they've collected abroad. Their fun and vibrant personalities are expressed in every inch of the space, which was personalized down to the smallest details. Just like they are up for adventure in life, they were up for for adventure in the design and the outcome was truly one-of-kind.
Photos by Chipper Hatter
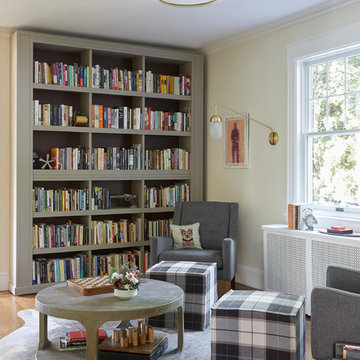
This space was previously closed off with doors on two sides, it was dark and uninviting to say the least. This family of avid readers needed both a place for their book collection and to move more freely through their home.
27,15,543 Living Design Ideas
140


