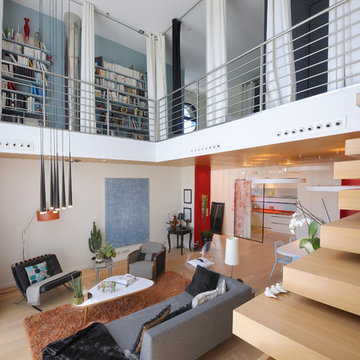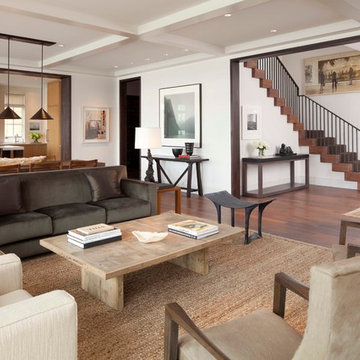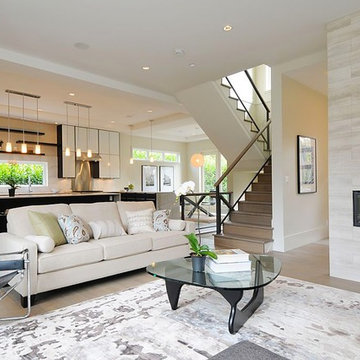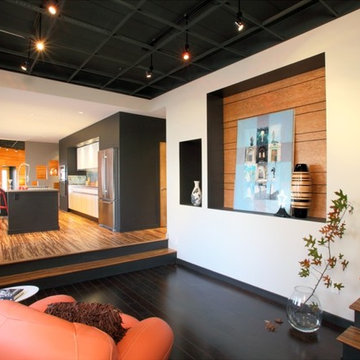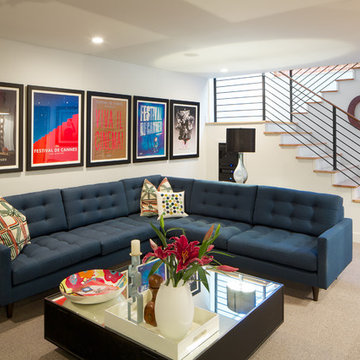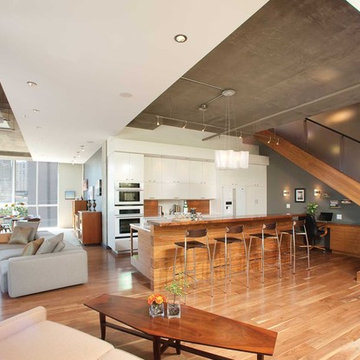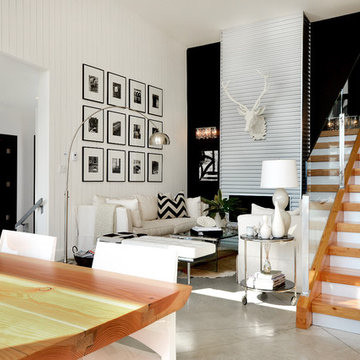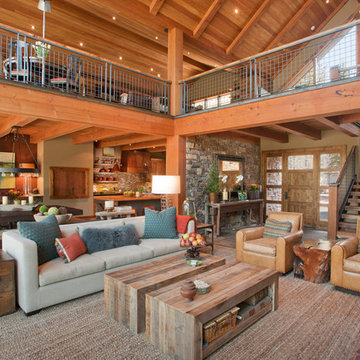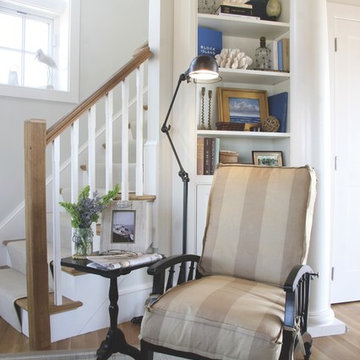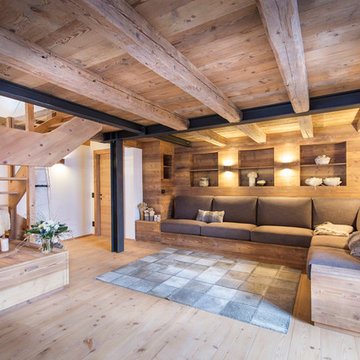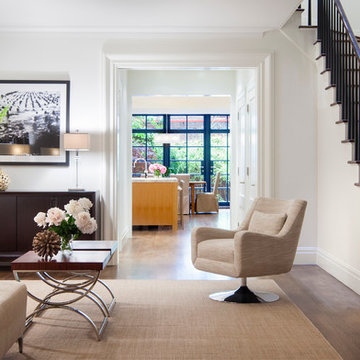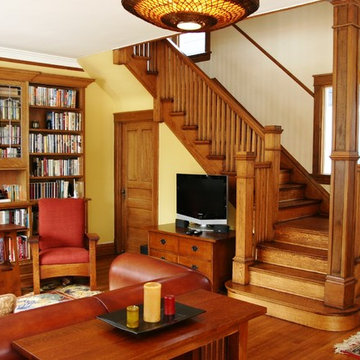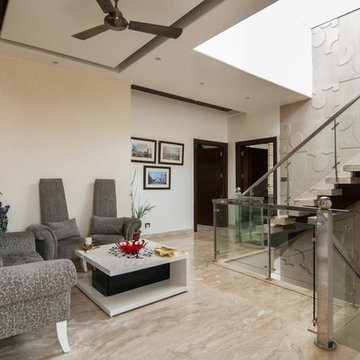262 Living Design Ideas
Sort by:Popular Today
61 - 80 of 262 photos
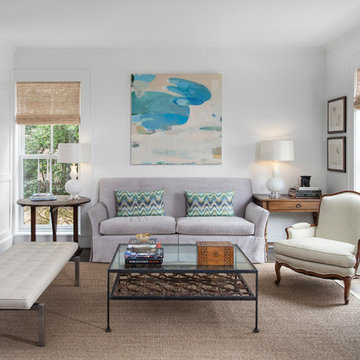
Sitting room after the renovation.
Construction by RisherMartin Fine Homes
Interior Design by Alison Mountain Interior Design
Landscape by David Wilson Garden Design
Photography by Andrea Calo
Find the right local pro for your project
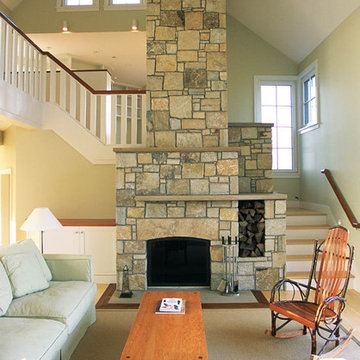
This environmentally sustainable second home draws upon local vernacular architecture of Cape Cod houses and the casual beach shack, while retaining vestiges of the previous house. It is composed of three volumes: bedroom wing, indoor living space, and outdoor living area. The windswept landscape, spectacular views, and fragile ecosystem informed careful placement and configuration of the house with its multiple outdoor living areas.
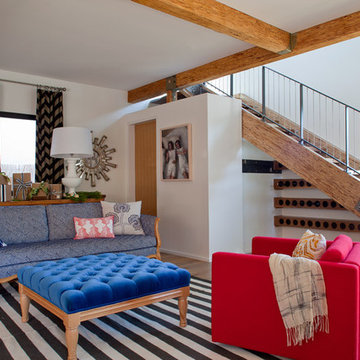
A bold mix of colors and patterns in this living room reflects the playful feel of the whole home. Designed by Vanessa De Vargas. Photo by Teri Lynn Fisher for California Home + Design
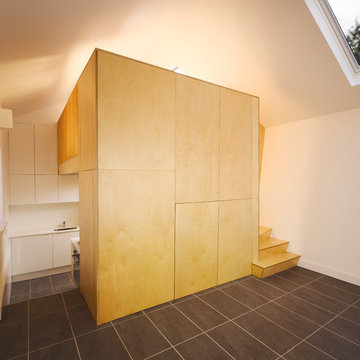
'Cottage Cubed' - remodel of a 25sqm fishermans cottage. A large plywood cube of storage was constructed. The top of which is a sleeping platform. The faces of the cube are the stiarcase and kitchen. The interior of the cube contains a bathroom and utility. Cottage Cubed was completed in 2012 by DMVF Architects. www.dmvf.ie.
Photos by Ros Kavanagh.
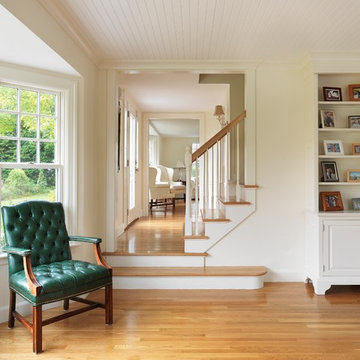
This living room addition was constructed two steps down from the existing 1st floor, providing relief from the existing 7'-0" ceiling height. Photo credit, Nat Rea.
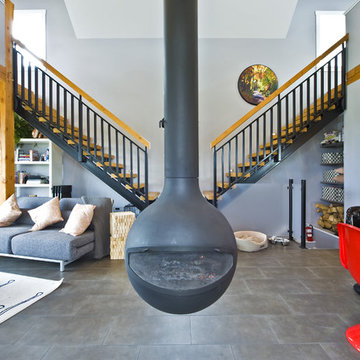
Our clients approached us with what appeared to be a short and simple wish list for their custom build. They required a contemporary cabin of less than 950 square feet with space for their family, including three children, room for guests – plus, a detached building to house their 28 foot sailboat. The challenge was the available 2500 square foot building envelope. Fortunately, the land backed onto a communal green space allowing us to place the cabin up against the rear property line, providing room at the front of the lot for the 37 foot-long boat garage with loft above. The open plan of the home’s main floor complements the upper lofts that are accessed by sleek wood and steel stairs. The parents and the children’s area overlook the living spaces below including an impressive wood-burning fireplace suspended from a 16 foot chimney.
262 Living Design Ideas
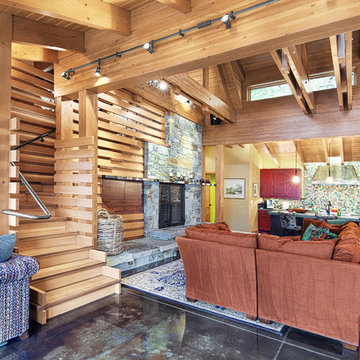
This home is a cutting edge design from floor to ceiling. The open trusses and gorgeous wood tones fill the home with light and warmth, especially since everything in the home is reflecting off the gorgeous black polished concrete floor.
As a material for use in the home, concrete is top notch. As the longest lasting flooring solution available concrete’s durability can’t be beaten. It’s cost effective, gorgeous, long lasting and let’s not forget the possibility of ambient heat! There is truly nothing like the feeling of a heated bathroom floor warm against your socks in the morning.
Good design is easy to come by, but great design requires a whole package, bigger picture mentality. The Cabin on Lake Wentachee is definitely the whole package from top to bottom. Polished concrete is the new cutting edge of architectural design, and Gelotte Hommas Drivdahl has proven just how stunning the results can be.
Photographs by Taylor Grant Photography
4


