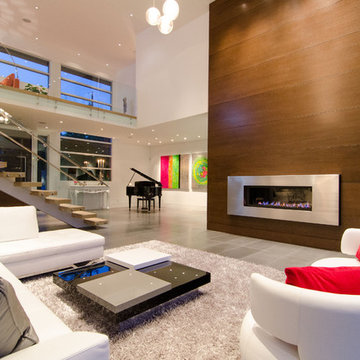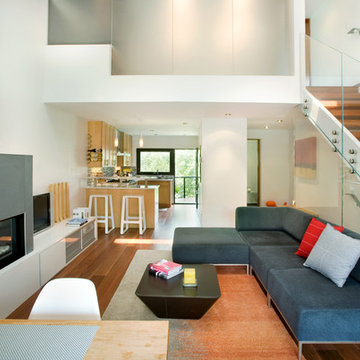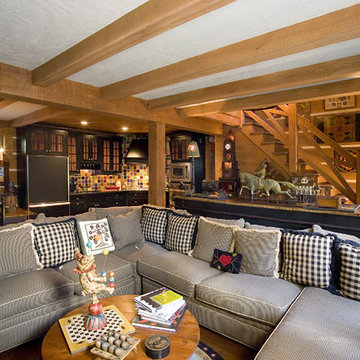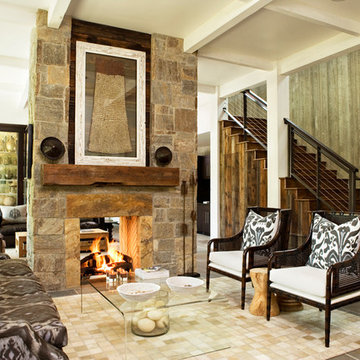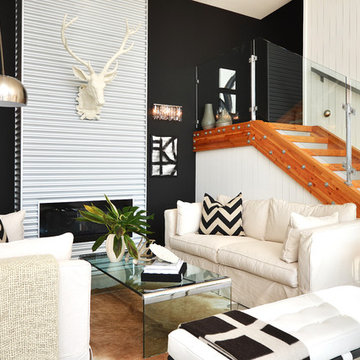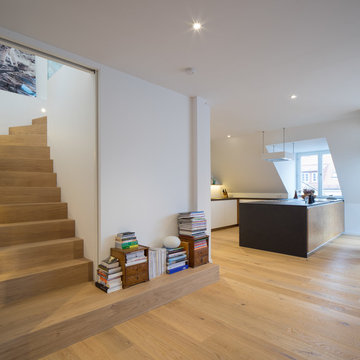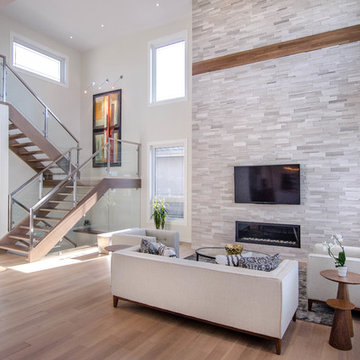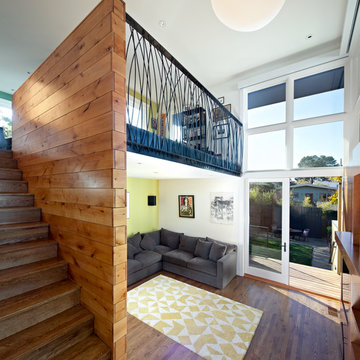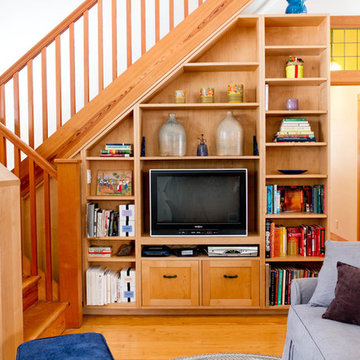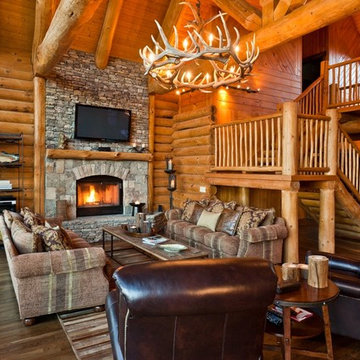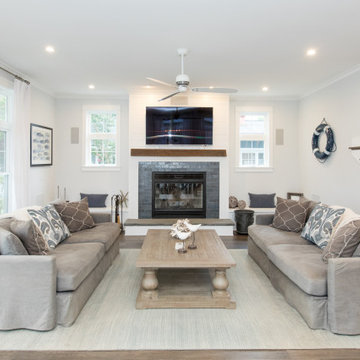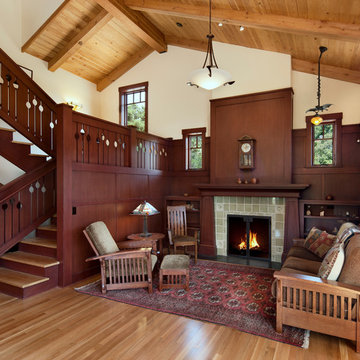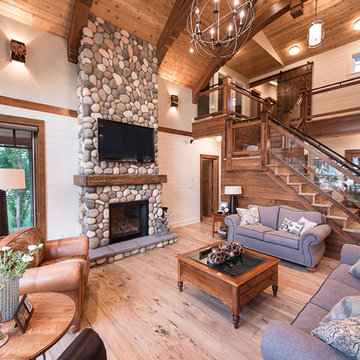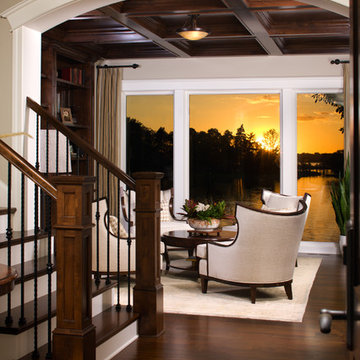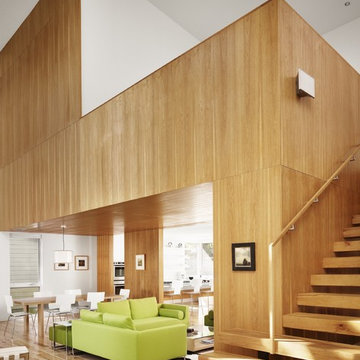262 Living Design Ideas
Sort by:Popular Today
21 - 40 of 262 photos
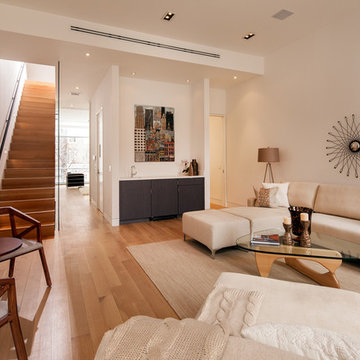
The living room divides into two unique spaces. Nearly 12′-0″ high ceilings offer ample wall space for the display of large scale artwork.
Find the right local pro for your project
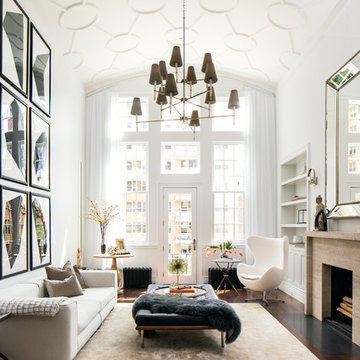
This West Village is the combination of 2 apartments into a larger one, which takes advantage of the stunning double height spaces, extremely unusual in NYC. While keeping the pre-war flair the residence maintains a minimal and contemporary design.
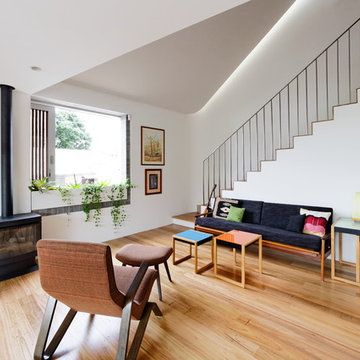
Terrace renovation and addition in Balmain, Sydney. Architect - Andrew Benn, Builder Join Constructions, Photos by Product K
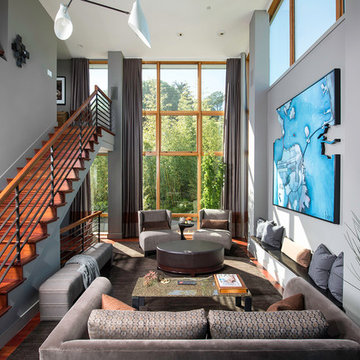
Earthy elements such as nubby, textural fabrics and a handmade rug made of wool and silk help blur the line between the contemporary and the natural. Lest you forget your impressive location, a map of San Francisco incorporates the blues of the water and sky. Photo cred: Nick Novelli
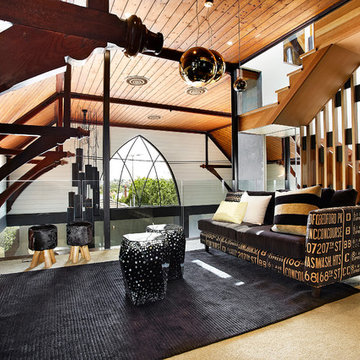
New mezzanine level of converted timber church for kids play area
AXIOM PHOTOGRAPHY
262 Living Design Ideas
2


