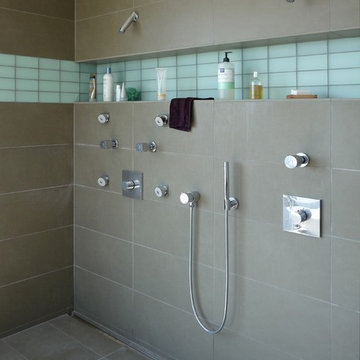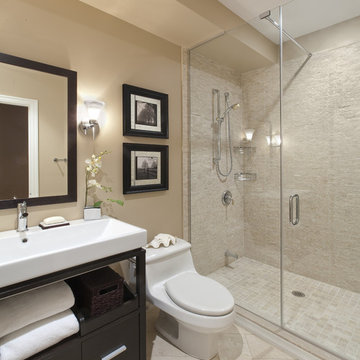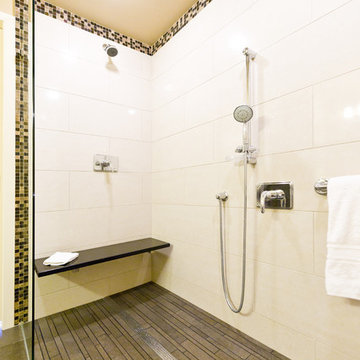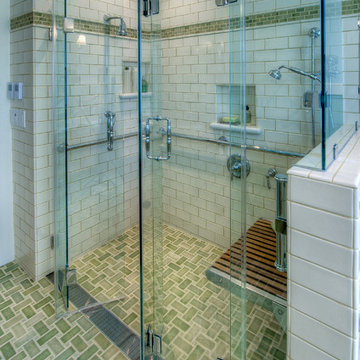Linear Shower Drain Designs & Ideas

The goal of this project was to upgrade the builder grade finishes and create an ergonomic space that had a contemporary feel. This bathroom transformed from a standard, builder grade bathroom to a contemporary urban oasis. This was one of my favorite projects, I know I say that about most of my projects but this one really took an amazing transformation. By removing the walls surrounding the shower and relocating the toilet it visually opened up the space. Creating a deeper shower allowed for the tub to be incorporated into the wet area. Adding a LED panel in the back of the shower gave the illusion of a depth and created a unique storage ledge. A custom vanity keeps a clean front with different storage options and linear limestone draws the eye towards the stacked stone accent wall.
Houzz Write Up: https://www.houzz.com/magazine/inside-houzz-a-chopped-up-bathroom-goes-streamlined-and-swank-stsetivw-vs~27263720
The layout of this bathroom was opened up to get rid of the hallway effect, being only 7 foot wide, this bathroom needed all the width it could muster. Using light flooring in the form of natural lime stone 12x24 tiles with a linear pattern, it really draws the eye down the length of the room which is what we needed. Then, breaking up the space a little with the stone pebble flooring in the shower, this client enjoyed his time living in Japan and wanted to incorporate some of the elements that he appreciated while living there. The dark stacked stone feature wall behind the tub is the perfect backdrop for the LED panel, giving the illusion of a window and also creates a cool storage shelf for the tub. A narrow, but tasteful, oval freestanding tub fit effortlessly in the back of the shower. With a sloped floor, ensuring no standing water either in the shower floor or behind the tub, every thought went into engineering this Atlanta bathroom to last the test of time. With now adequate space in the shower, there was space for adjacent shower heads controlled by Kohler digital valves. A hand wand was added for use and convenience of cleaning as well. On the vanity are semi-vessel sinks which give the appearance of vessel sinks, but with the added benefit of a deeper, rounded basin to avoid splashing. Wall mounted faucets add sophistication as well as less cleaning maintenance over time. The custom vanity is streamlined with drawers, doors and a pull out for a can or hamper.
A wonderful project and equally wonderful client. I really enjoyed working with this client and the creative direction of this project.
Brushed nickel shower head with digital shower valve, freestanding bathtub, curbless shower with hidden shower drain, flat pebble shower floor, shelf over tub with LED lighting, gray vanity with drawer fronts, white square ceramic sinks, wall mount faucets and lighting under vanity. Hidden Drain shower system. Atlanta Bathroom.

The gray-blue matte glass tile mosaic and soft brown linear-striped porcelain tile of the master bathroom's spacious shower are illuminated by a skylight. The curbless shower includes a linear floor drain. The simple, clean geometric forms of the shower fittings include body spray jets and a handheld shower wand. © Jeffrey Totaro
Find the right local pro for your project

Natural limestone accent wall tile and satin nickel fixtures lend serenity and warmth to the master bath. The generous spa shower includes an integrated linear drain.
© Jeffrey Totaro, photographer
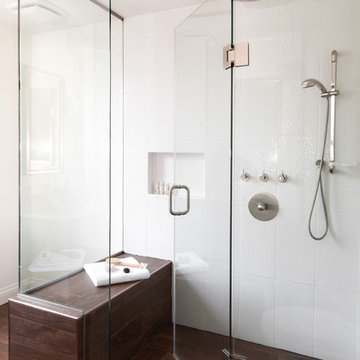
Beautifully renovated bathroom with white elegant custom cabinetry, white tiles and white walls. Just some of the features of the bathroom makeover include heated flooring, rainfall shower head, niche, shower bench, linear shower drain, glass enclosure, vessel sinks, custom mirrors, crown molding on the corner cabinetry, sconces, a chandelier and ceramic flooring that mimics the look of hardwood to add warmth.
Buchman Photo
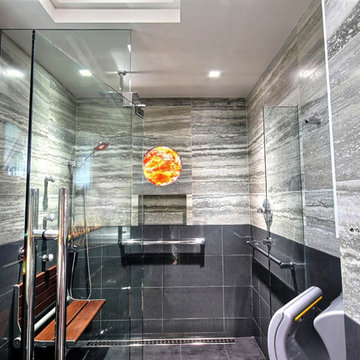
Modern bath featuring Universal Design including designer grab bars in polished chrome that double as towel bars, roll-in shower, linear drain, fold-down Ipe shower seat, Grohe Icon hand shower, LED lighting that indicates temperature of vanity faucet and rain shower, LED toe kick lighting, LED task lighting, Dyson hand dryer, and recessed mirrored wall cabinets.
Photo Credit: Take 1 Media Creations LLC and Michelle Turner/BY DESIGN
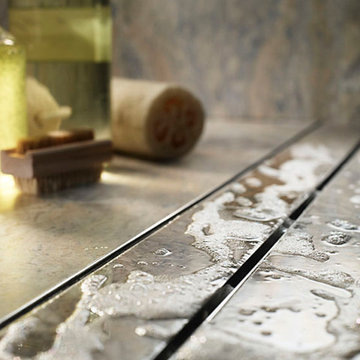
Another option available with the QuARTz by ACO shower channels is the tile infill cover. This replaces a standard grate and can be filled in with the same finish material as the rest of the shower floor. The result is a discreet drain that allows the water in through the slot formed betwen the cover and the edge of the drain body.
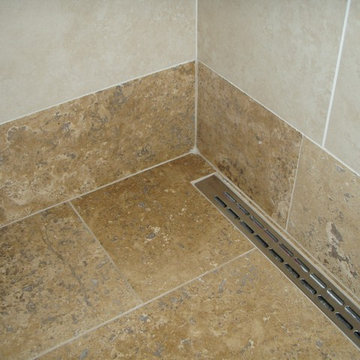
One of the biggest challenges for a design/build firm in a remote area is utilizing in-stock materials when the timeframe does not allow 4-8 week lead times for special order items. This challenge leaves many remodels looking builder grade, or worse. We take pride in our creativity when faced with said challenge and this is one of the best in-stock bath renovations on Maui. Kudos to the BY DESIGN team in bringing this project to completion in under 21 days. Amazing!
Photo credit: Michelle Turner/BY DESIGN custom remodeling
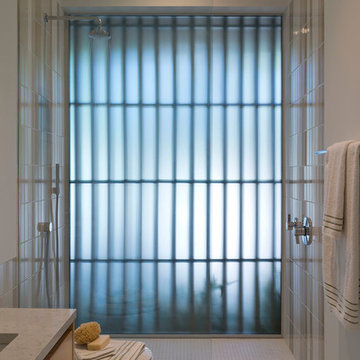
We built a shower stall that provides privacy yet allows the client to feel connected to the outdoors with this full length frosted glass wall. 2x4 cypress rainscreen breaks up the occupants silhouette while in the shower.
Photo by Paul Bardagjy
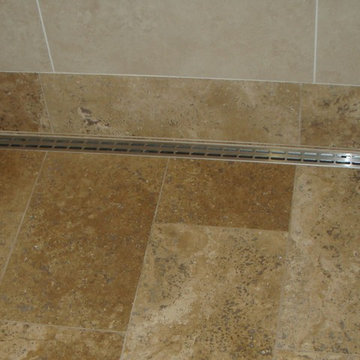
One of the biggest challenges for a design/build firm in a remote area is utilizing in-stock materials when the timeframe does not allow 4-8 week lead times for special order items. This challenge leaves many remodels looking builder grade, or worse. We take pride in our creativity when faced with said challenge and this is one of the best in-stock bath renovations on Maui. Kudos to the BY DESIGN team in bringing this project to completion in under 21 days. Amazing!
Photo credit: Michelle Turner/BY DESIGN custom remodeling
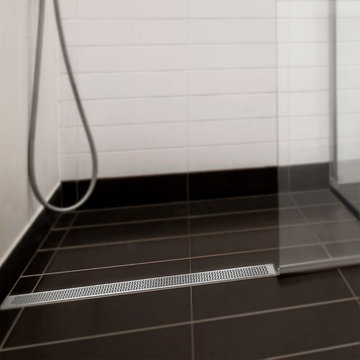
Nami Linear drain with a modern geometric design made entirely of Stainless Steel Marine 316. Allows you to pitch your surface from any direction and to choose your drain placement.Available in satin finish and four sizes: 24”, 28”, 32”, 36”
Set Includes: Stainless Steel Marine 316 Grate with pre-pitched Channel Drain, Hair/Debris Strainer, Lifting Key, Adjustable Feet, and Threaded Nipple.
Picture: Nami 28"
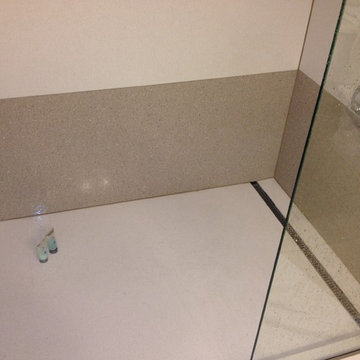
Beautiful modern design with solid-surface shower floor. Quick Drain stainless steel linear shower drain can be used with any size tile or slab and can be installed as a channel drain under the shower door or against the shower wall. This creates a clean, beautiful and custom look.
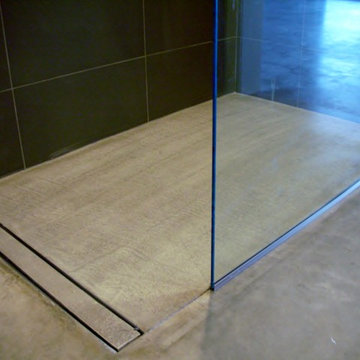
Here is a totally beautiful, modern, open concept bathroom, featuring a concrete floor, a curbless shower and a linear drain - all the concrete (floor finishing, sloped shower concrete pad, linear drain concrete tile) was finished and customized by MODE CONCRETE.
This concrete sloped shower pad provides the perfect balance of functionality and contemporary design, by cleverly using and disguising the linear drain with a custom concrete tile.
Photo by MODE CONCRETE
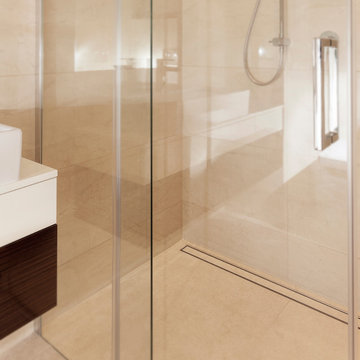
Mist Linear drain that allows you to insert tile or material in center channel for seamless look. Drain leaves a narrow space on all four sides where water flows into the drain body channel. Made entirely of Stainless Steel Marine 316, it allows you to pitch your surface from any direction and to choose your drain placement.
Available in four sizes: 24”, 28”, 32”, 36”.
Set Includes: Stainless Steel Marine 316 Grate with pre-pitched Channel Drain, Hair/Debris Strainer, Lifting Key, Adjustable Feet, and Threaded Nipple.
Picture: Mist 36"

Modern Master Bathroom with floating bench and illuminated shower niche
Architect: Tom Cole
Interior Designer: Robyn Scott www.rsidesigns.com
Photographer: Teri Fotheringham
Keywords: Lighting, Lighting Design, Master Bath, Master Bath Lighting, Shower Light, Shower Lights, Shower Lighting, Bath Lighting, Lighting Designer, Shower, modern shower, contemporary shower, modern shower bench, LED lighting, lighting design, modern shower, modern shower, modern shower, modern shower, modern shower lighting, modern sower, modern shower, modern shower lighting, contemporary shower, contemporary shower lighting., modern shower lighting, modern shower, modern shower light, MODERN SHOWER LIGHTING, modern shower, modern shower.
Linear Shower Drain Designs & Ideas
1
