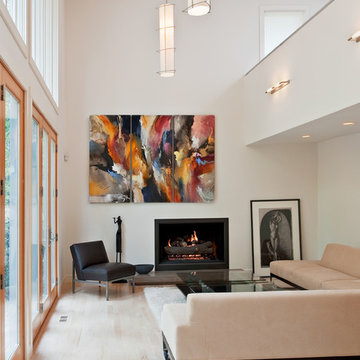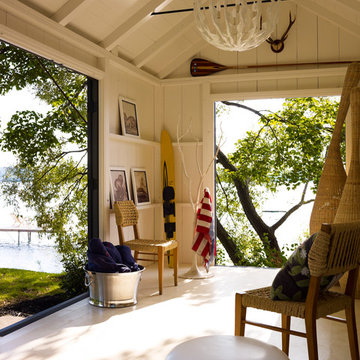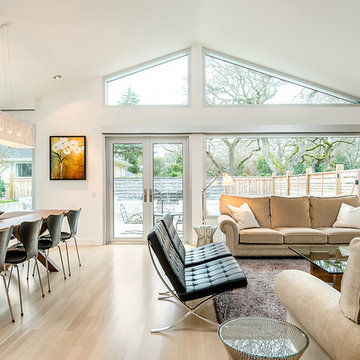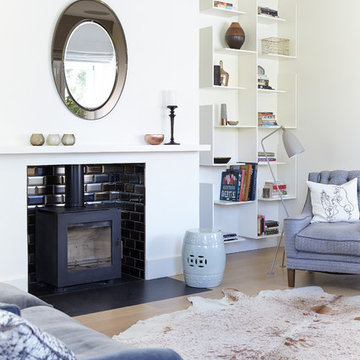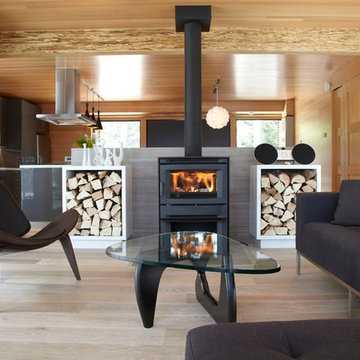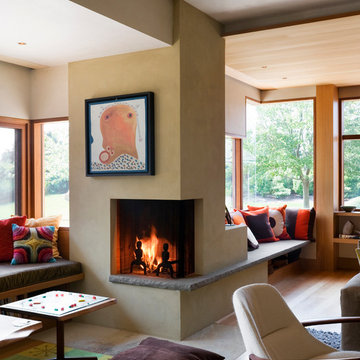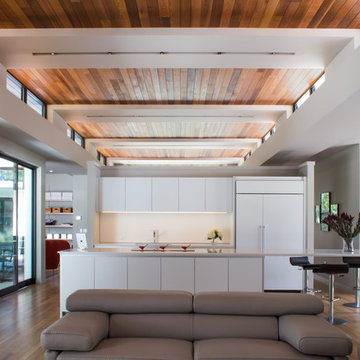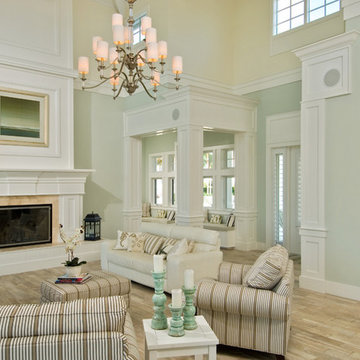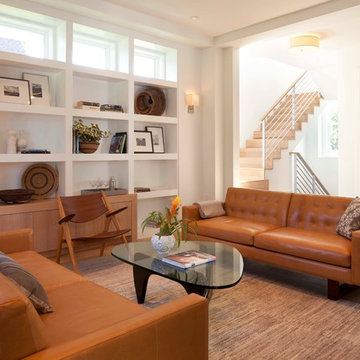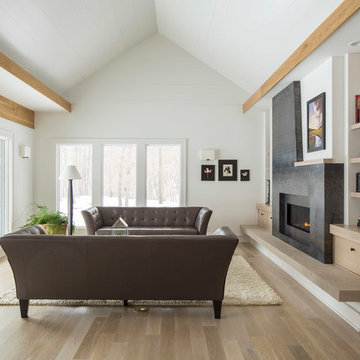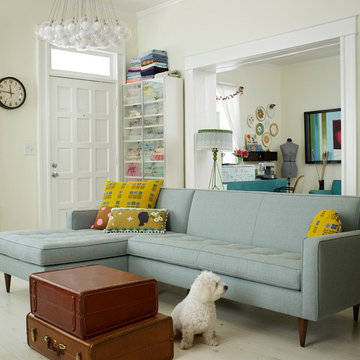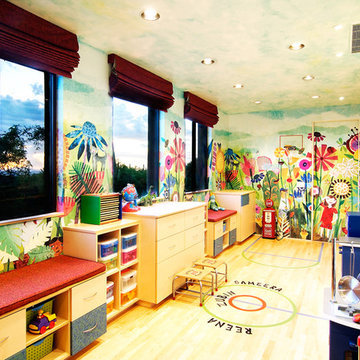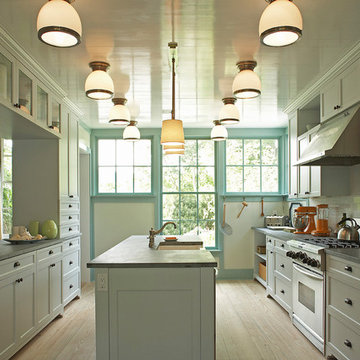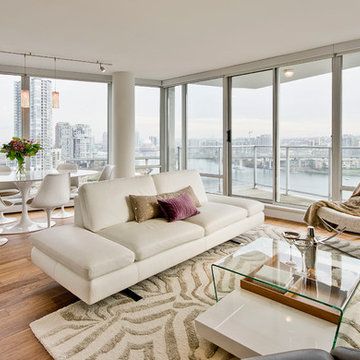Light Wood Flooring Designs & Ideas
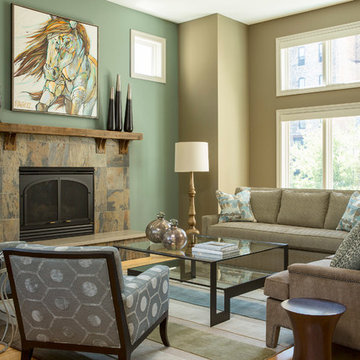
In this Minneapolis, MN Townhome the open concept Living Room had to blend with all the surrounding spaces while serving as a more formal seating area for guests. Brandi Hagen of Eminent Interior Design used two different sofas with similar fabrics along with a pair of matching armchairs to create the seating arrangement. Using beige and gray as the backgrounds for this Living Room, shades of green and blue were accented in the rug, pillows, artwork and fireplace accent wall. The over scaled stripe rug acts as an anchor to the room by pulling together the seating arrangement and defining the space in this open floor plan.
Troy Thies Photography
Find the right local pro for your project
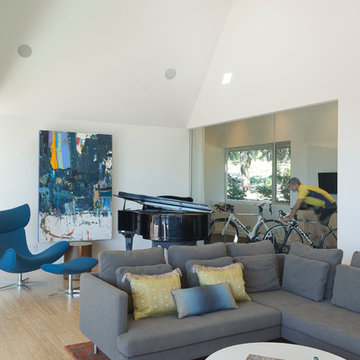
No that's not a bicycle in the living room. You're seeing the sweat room off the living room separated by butt-glazed glass. This wall of glass allows the rider to enjoy the view through the living room and out to the pool as they train for hours at a time. A wall of Knoll fabric curtain can by pulled shut to close off the sweat room when not in use. Skylights are sprinkled across the ceiling to allow light to play across the flooring.
Photo by Paul Bardagjy
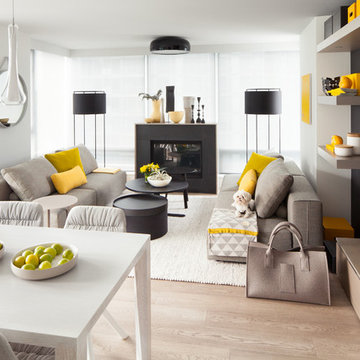
PHOTO CREDIT
http://www.ericscottphotography.com
INTERIOR DESIGN
Gaile Guevara Interior Design & Creative
SOURCE GUIDE
ROOM ITEMS
Sofas | Molteni & C - Freestyle available through Livingspace
Yellow cushions | Studio Brovhn Original
Triangle blanket | Ferm Living - Remix Blanket in Grey available through Vanspecial
Fireplace | Marquis Skyline available through Vancouver Gas Fireplaces
White rug | Paulig Salsa 34 available through Salari Fine Carpet Collections
Standing lamps | Metalarte Lewit Floor Lamp available through Lightform
Black coffee tables (X3) | Hay Bella Coffee Table available through Vanspecial
White side table | Molteni & C - Domino Table available through Livingspace
Mirror | Hay Strap Mirror available through Vanspecial
Yellow art | Studio Brovhn Original
Black ceiling light | Flos Smithfield Black available through Livingspace
White pendant lights | Kuzco - 401551 available through Robinson Lighting
Dining table | Signature Modern604 provided by Studio Brovhn
Dining chairs | Viccarbe Spain - Maarten Chair provided by Spencer Interiors
Wood credenza/storage | Custom Millwork Design by GGID fabricated by Supreme Kitchens & Millwork
Wood shelves | Custom Millwork Design by GGID fabricated by Supreme Kitchens & Millwork
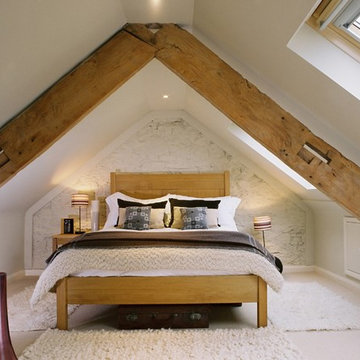
This is a warm and cosy bedroom in the eaves of a barn conversion project. The room is light and airy and the beams are a great original feature.
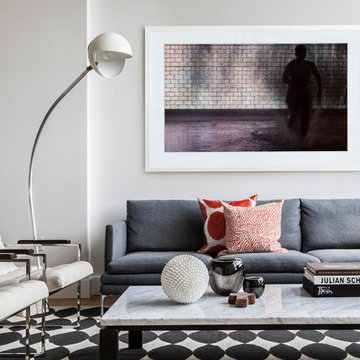
Notable decor elements include: Zanotta Williams Sofa, John Robshaw pillows, Room Frank white leather chairs,
Vintage Italian Floor lamp
Photography by: Francesco Bertocci
Photography by: Francesco Bertocci http://www.francescobertocci.com/photography/
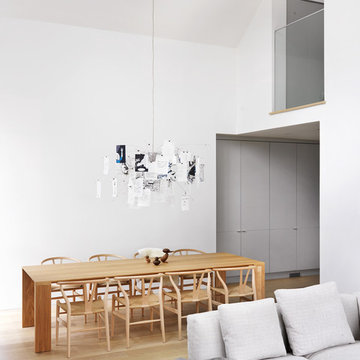
Architecture Cedric Burgers www.baiarchitects.com
Interiors Mary Burgers www.mbiinteriors.com
Photography Martin Tessler www.martintessler.com
Light Wood Flooring Designs & Ideas
21



















