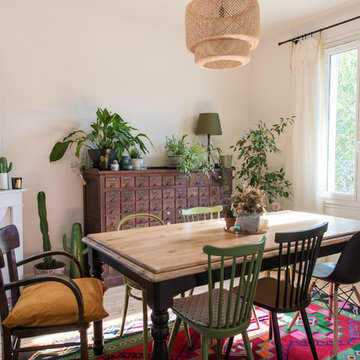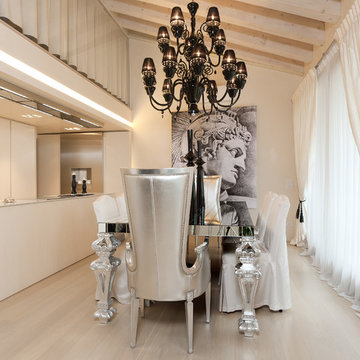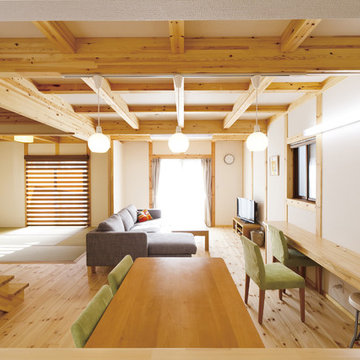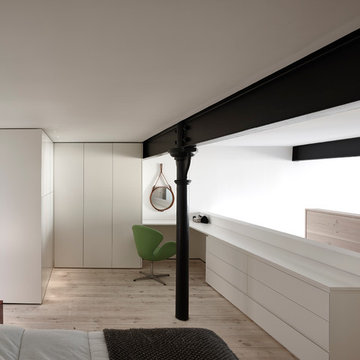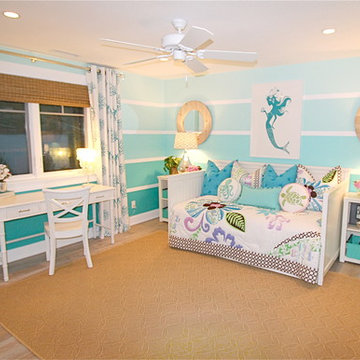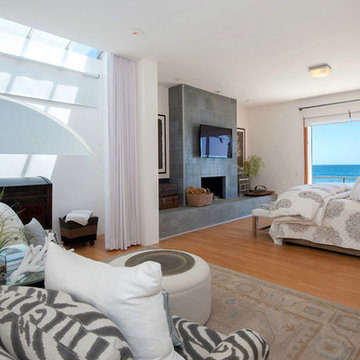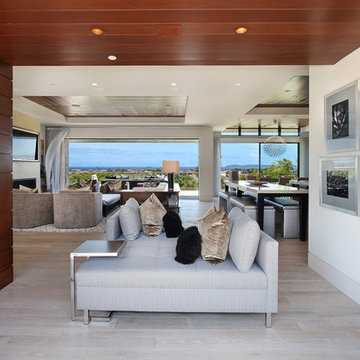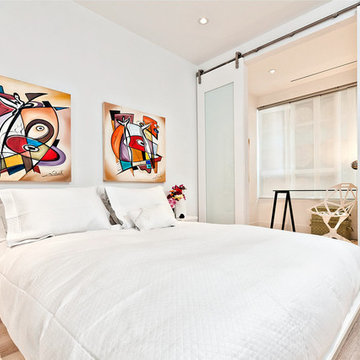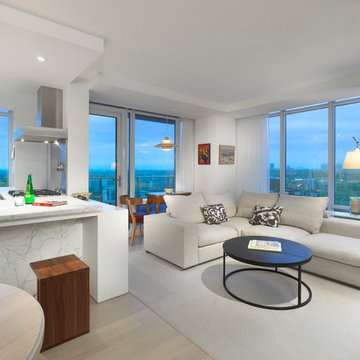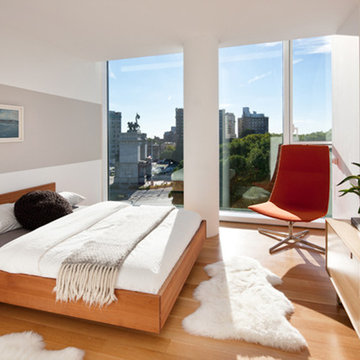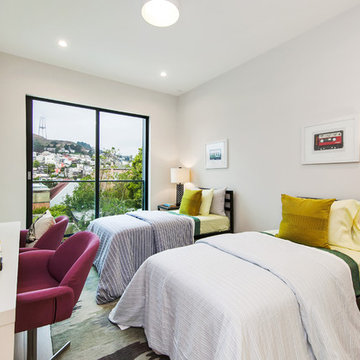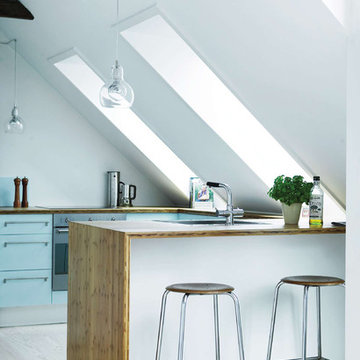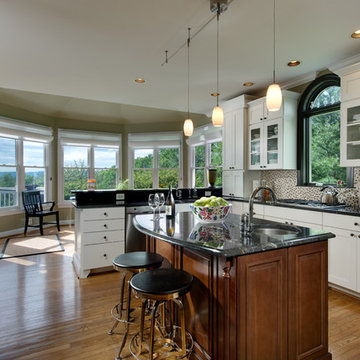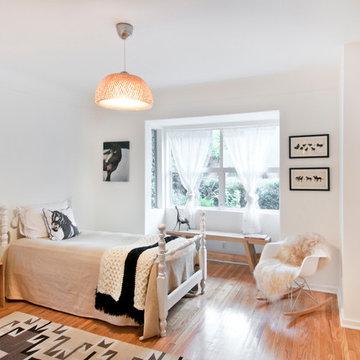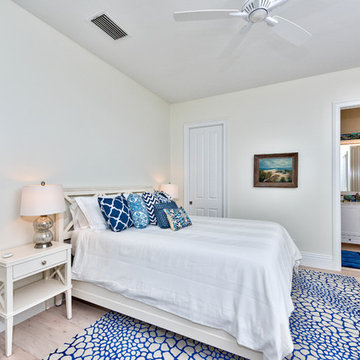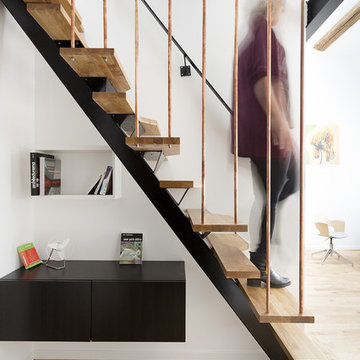Light Wood Flooring Designs & Ideas
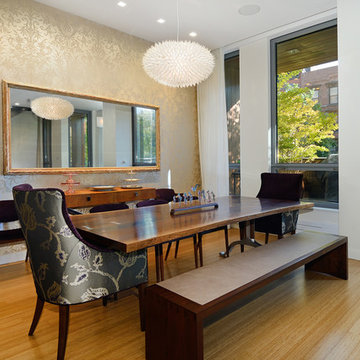
Property Marketed by Hudson Place Realty - Simply stunning designer duplex in Hoboken’s landmark GREEN /LEED GOLD certified building. With over 3100 sq. ft of interior space & 600 sq. ft. of private outdoor space this Architectural Digest worthy property offers 3 bedrooms, 4 full baths, separate dining room, dedicated media room & separate office. Completely customized with a dramatic floating concrete & glass staircase, Features floor to ceiling windows, a 1st level, professionally maintained, Ipe’ wood deck complete with trees, water & lighting, ELAN whole-home audio/lighting control and touch-pads in all rooms, separate audio/video closet with full rack system. a sleek Italian Valcucine kitchen, SubZero refrigerator, integrated Miele dishwasher, Viking 6 burner range with fully vented hood, Viking wine cooler & tempered glass counters. 2 Master suites with walk in closets & spa baths featuring imported Zen soaking tubs, separate showers, linen closet, Duravit double sinks & Lightolier sconces, Hunter Douglas window treatments, bamboo floors, and custom closets throughout. Concrete sub floors and Quiet Rock insulation for soundproofing. Planted green living roof with residents area featuring fabulous NYC & Hudson views, filtered fresh air system, & bike storage room. Absolutely ideal location, bordered on the western side by the newly established Garden Street Mews pedestrian area.
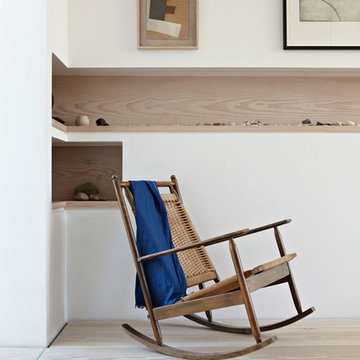
Graham Atkins-Hughes Photography
Macdonald Wright, Architects & Interior Design http://macdonaldwright.com
Find the right local pro for your project
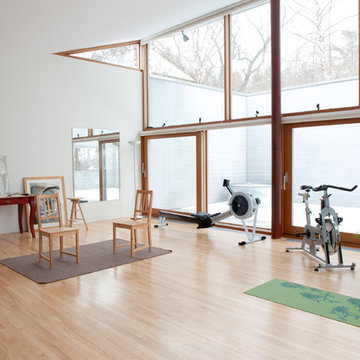
Photo: Mary Prince Photography © 2013 Houzz
They met as students in Philadelphia, when Erika, who is from Bavaria, Germany, came to the states to get her Doctorate in Dance Education and John was starting pre-med at the University of Pennsylvania. John is a part time professor at St. Michael's College. John is a physician at Fletcher Allen Hospital in Burlington, Vermont.
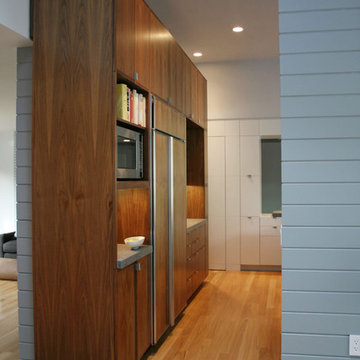
The most noteworthy quality of this suburban home was its dramatic site overlooking a wide- open hillside. The interior spaces, however, did little to engage with this expansive view. Our project corrects these deficits, lifting the height of the space over the kitchen and dining rooms and lining the rear facade with a series of 9' high doors, opening to the deck and the hillside beyond.
Photography: SaA
Light Wood Flooring Designs & Ideas
111



















