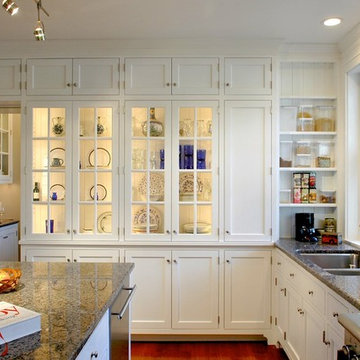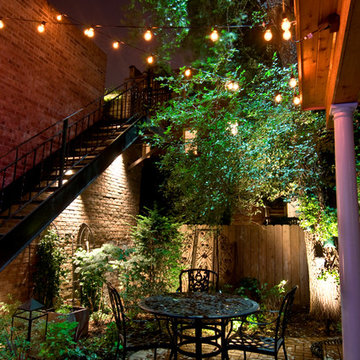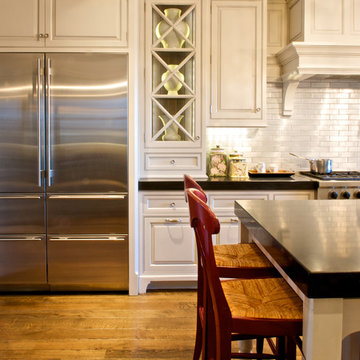LED Strip Lighting Ideas Designs & Ideas

Andrew McKinney LED strip lighting is applied to the sides of cabinet behind the faceframe. This lights the entire cabinet and makes the cabinet glow.
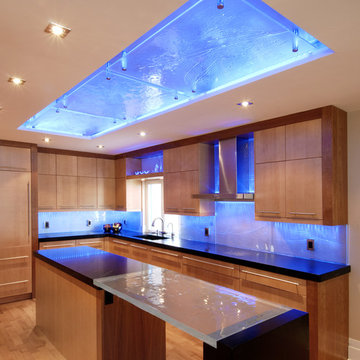
Our clients, both avid cooks, wished for a classic “triangle” kitchen for ease of use and efficiency when preparing meals. They also wished for a space that was well suited for entertaining, and had a simple and modern aesthetic. The resulting kitchen stands out with its custom glass backsplash lit by LED strip lighting that shifts between various colours throughout the day and night. Maple flat panel doors, trimmed with a 4” cherry border emphasize the strong horizontal and vertical geometry of the design.
The kitchen contains two built-in refrigerators with freezer drawers, a custom cookbook area with steel roll top covering, and a sink large enough to accommodate a baking tray. Glass artist Detlef Gotzens was called in to design a tempered recycled glass backsplash, and an island “bridge” of the same material. To complete the look, oiled 2” thick soapstone is used as countertop material, contrasting with the liquid quality of the glass and the warm glow of the wood.
The kitchen is separated functionally from the rest of the home by a custom rectangular wood clad structure that contains storage and an appliance garage on the side facing into the kitchen and a powder room on the side facing the hall. This feature unit gives the kitchen a strong architectural component and helps to further enhance the sharp geometry of the design.
The maple and cherry millwork is continued beyond the kitchen and throughout the entire ground floor, seamlessly integrating this stunning gem of a kitchen into this light filled contemporary home.
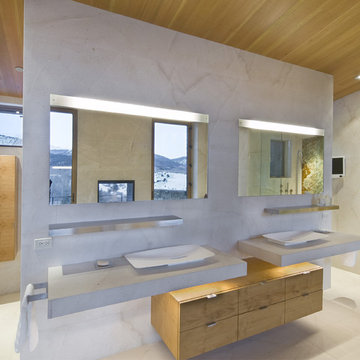
Modern Master Bathroom with floating vanities. Square aperture adjustable recessed lighting was used to complement the rectilinear interiors. A custom LED strip light and mirror detail provides soft illumination for anyone standing at the vanity and looking in the mirror.
Architect: Tom Cole
Interior Designer: Robyn Scott www.rsidesigns.com
Photographer: Teri Fotheringham
Keywords: Lighting, Lighting Design, Master Bath, Master Bath Lighting, Vanity Light, Vanity Lights, Shower Lighting, Bath Lighting, Lighting Designer, modern bathroom, modern bath, contemporary vanity, modern vanity, LED lighting, lighting design, contemporary bath, modern bath lighting, modern bathroom, modern bath lighting. contemporary bath lighting, bath lighting, bathroom lighting, vanity lighting, vanity lights, modern bathroom, modern bathroom, modern bathroom lighting, modern bath, modern bathroom, modern bathroom
Find the right local pro for your project
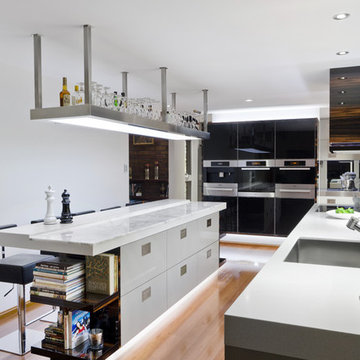
DESIGN STATEMENT:
GOLD COAST KITCHEN
Interior Designer: Darren James
www.interiorsbydarrenjames.com.au
Precision, attention to detail and an appreciation for the finer things in life are qualities often associated with the German culture. So when the German owners engaged Interiors by Darren James to design and build their dream kitchen they wanted premium quality in every detail: design, materials, workmanship and finish. This project clearly demonstrates what is possible when you combine good design, the latest technical mechanisms, quality materials and handcraft production techniques – a project that exceeds every expectation.
Whilst the clients requested an ultramodern design they still wanted it to suit their Australian lifestyle. Central to the brief was the need to satisfy an enthusiastic and demanding gourmand by creating a kitchen that “feels like home” yet still packs a punch visually and supports the entertaining of family and friends. The result is a free flowing functional kitchen design that makes the best possible use of the available space in this long and narrow room.
The existing space
The original kitchen was small, cramped and non-functional. To pave the way for a larger space highly sought after by the clients, the diving wall that separated the previous kitchen and an unused sitting room was bought down – a concept the clients hadn’t considered until now. The resulting space was a larger room, approximately 7.5 x 3.2m. Starting from scratch we were now able to square set all the walls, ceilings and windows. The existing windows and sliding doors were also removed and replaced with new double glazed windows.
Hidden work space hides the mess and reduced visual depth
To shorten the visual depth in such a long room, a scullery focused purely on function is placed at the rear of the room to hide the mess when entertaining and ensures the kitchen is kept clutter free. Housing a large side by side Miele Fridge-Freezer and providing storage for food and everyday bulky appliances, the scullery also acts as an out of the way prep zone. A stainless steel benchtop provides the ultimate surface in terms of hygiene, heat resistant and food preparation for this home chef who avidly enjoys cooking.
Wall Oven feature & room divider
A strategically placed wall oven feature surrounded by LED strip lighting is suspended 300mm off the floor and 300mm off the ceiling creating a unique floating look and provides access either side to the cleverly hidden scullery. Metal supports and bracing was incorporated into the construction of the wall and thicker timber framing was also used to ensure structural integrity.
A selected range of stainless steel Miele appliances included in the feature wall further enhance the cutting edge look whilst providing all the functional requirements of the clients’ healthy cooking style. The black glass finish on the feature door and drawer fronts complement the ‘piano finish’ of the surrounding ‘Ebony Maccassar’natural veneer. In keeping with the desired minimalist look, all the black glass fronts are handless and open electronically using Blums ‘Servo drive’ mechanisms. Thanks to this technology with the simple press of the button the wall oven feature easily transforms from a stunning furniture piece to a fully functional storage space.
To complete the high class finish, black ‘intivo’ drawers, black internals and 10mm glass shelves are incorporated ensuring this feature wall remains a showpiece whether open or closed. It is important to note that due to the clients’ sensitivity to formaldehyde all the board that was used throughout the kitchen both internal and external was ‘EO’ class substrate.
Functional cooking and cleaning zones
A number of work zones within the kitchen ensure the space operates efficiently at all times. The cooking zone includes an induction cooktop for efficient cooking whilst the Neff rangehood is cleverly concealed in the piano finish ‘Ebony Maccassar’ natural veneer which is highlighted by LED strip lighting. To enhance the overall look the veneer work on the rangehood feature box is grain matched and mitred to create a superior and seamless finish. The sink area consists of a large single bowl ‘professional series’ Oliveri sink and a water efficient KWC Inox vege spray mixer ensures even bulky baking items and trays are easy to clean. A three bin system is placed at the bottom of the sink cupboard on a servo drive mechanism allowing the client to easily open without the need of any hands.
A zip hydro boil with its own font and drain unit is also incorporated into the sink area. Due to its placement above the dishwasher a thicker benchtop was required to handle the drain depth that extends from the bottom of the zip font. For this reason the benchtop is 100mm thick and to create visual impact the ‘Metero’ Staron benchtop reduces to 20mm over and into the cooktop area.
Practical Island Bench that packs a punch….
The visually stunning island bench serves dual function purposes. Staron ‘ solid surface was selected for its contemporary appearance as well as for its durability and has been raised 20mm to define a casual seating and dining area.
The client has a passion for baking, making her own pastry, pasta and breads. Like many a pastry chef she prefers working on natural stone. Therefore a 20mm piece of ‘Calacutta’ marble was selected and inlayed into the 100mm Staron ‘Metero’ benchtop. The gorgeous showpiece slab gives the impression of elegance, adds visual character and complements the other natural elements perfectly.
Piano finish natural veneer open-shelves supported with steel rods to eliminate the need for visible gables are located either side of the island to house the clients loved collection of frequently used cookbooks. A custom made stainless steel light rack provides functional task lighting, bottle glass storage and further enhances the professional look of this ‘home chef’ style kitchen. Again, supports are positioned between the trusses in the ceiling to provide appropriate support.
Storage
Storage has been well considered in this kitchen with a scullery providing ample space for groceries as well as specific areas that have been custom designed to house items such as recipe books, small appliances and cutting boards. Every storage item has been thoughtfully located in terms of function and frequency of use. Storage space has been optimized with the use of easy access drawers using Blum’s slow motion drawers. Again the kitchen has been fitted out with the full range of Blum organizational accessories including plate racks, spice racks, knife racks as well as ‘orgaline’ for cutlery and utensil.
Luxurious quality finishes
One of the main requests of the owners was to include luxurious quality finishes to create maximum visual impact. A combination of different textures and finishes were incorporated to ensure high esthetic qualities as well as top performance. This was created by creatively combining an array of high end materials and textures: The piano finish ‘Ebony Macassar’ natural veneer, black painted glass, automotive high gloss grey lacquer, stainless steel, Calacutta Oro marble and Staron Tempest all combine to create a sophisticated and visually stunning space.
The incorporation of the mirror splash back not only adds to the sense of space but ensures nothing is taken away the sophisticated simplicity that this kitchen already boasts.
Light it up
LED stip lighting is thoughtfully placed for both ambient, feature and practical purposes. It particularly highlights the stunning design of cabinetry features seen throughout this kitchen. Natural lighting is maximised with the inclusion of a sliding door in the scullery which conveniently opens out to the alfresco area. LED Downlights have been thoughtfully placed throughout the kitchen to illuminate task areas and work surfaces.

Modern Master Bathroom with floating bench and illuminated shower niche
Architect: Tom Cole
Interior Designer: Robyn Scott www.rsidesigns.com
Photographer: Teri Fotheringham
Keywords: Lighting, Lighting Design, Master Bath, Master Bath Lighting, Shower Light, Shower Lights, Shower Lighting, Bath Lighting, Lighting Designer, Shower, modern shower, contemporary shower, modern shower bench, LED lighting, lighting design, modern shower, modern shower, modern shower, modern shower, modern shower lighting, modern sower, modern shower, modern shower lighting, contemporary shower, contemporary shower lighting., modern shower lighting, modern shower, modern shower light, MODERN SHOWER LIGHTING, modern shower, modern shower.

In order to meld with the clean lines of this contemporary Boulder residence, lights were detailed such that they float each step at night. This hidden lighting detail was the perfect complement to the cascading hardscape.
Architect: Mosaic Architects, Boulder Colorado
Landscape Architect: R Design, Denver Colorado
Photographer: Jim Bartsch Photography
Key Words: Lights under stairs, step lights, lights under treads, stair lighting, exterior stair lighting, exterior stairs, outdoor stairs outdoor stair lighting, landscape stair lighting, landscape step lighting, outdoor step lighting, LED step lighting, LED stair Lighting, hardscape lighting, outdoor lighting, exterior lighting, lighting designer, lighting design, contemporary exterior, modern exterior, contemporary exterior lighting, exterior modern, modern exterior lighting, modern exteriors, contemporary exteriors, modern lighting, modern lighting, modern lighting design, modern lighting, modern design, modern lighting design, modern design
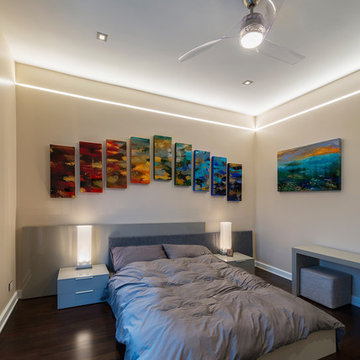
Reveal projects an indirect glow onto ceilings and floors to deliver flush mount cove and toe-kick lighting. This 24VDC linear LED system features a shallow .5 inch deep plaster-in aluminum extrusion no thicker than drywall that houses a single row of high CRI, commercial grade white LED Soft Strip. System mounts directly to studs without joist modification and plasters into .5 inch or thicker drywall. Reveal is sold in 1 foot 2.5 watt increments up to 40 feet and may be field-cut. Also available in a 5 watt per foot version as well as a Red-Blue-Green RGB version. LED Soft Strip may be cut every 2.4 inches. 2.5 watt Reveal runs up to 40 feet on a single Class 2, 96 watt power supply. Available in Amber White 2400K with 80 plus CRI, Warm White 2700K with 85 plus CRI, or Very Warm White 3000K with 85 plus CRI. LEDs consume 2.5 watts per foot and 42 lumens per system watt, delivering 116 lumens per foot for Reveal 2WDC. System includes Reveal channels, end caps, LED Soft Strip, special junction box and all mounting hardware. Power supply options include a Class 2 24 volt 0-10 96 or 192 watt, sold separately. Dimmable with a Lightolier Sunrise ZP600FAM120, Leviton IP710-DL dimmer. sold separately. Dimming systems include Lutron Radio Ra2 with Grafik Eye, RRD-10ND and GRX-TVI; Grafik Eye QS with Grafik Eye, QSGRJ-XP and GRX-TVI; Diva with Grafik Eye, DVTV and PP20; Nova T with Grafik Eye, NTFTV-WH and PP20, sold separately. Fixture includes a 5 year warranty. Made in USA.
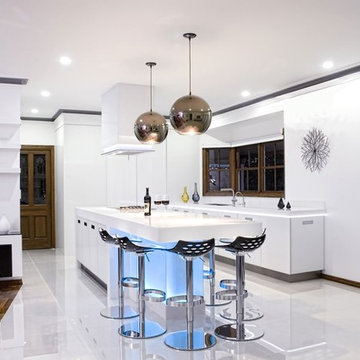
Try LightRabbit high efficiency ultra-bright LED strip lights. Available in a variety of colours and perfect for use in the kitchen or bathroom, in the office or at work. Cut and stick for easy installation.
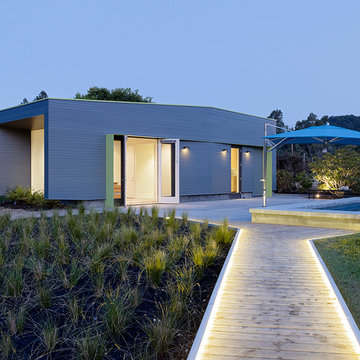
LED strip lighting built into the edge of the wooden boardwalk guides guests safely from the main house to the pool house. Wall mounted lights with compact fluorescent lamps provide soft down lighting at the entrance. A tree at the edge of the patio is lit with an accent light.
Photography: Matthew Millman,
Architect: Schwartz and Architecture
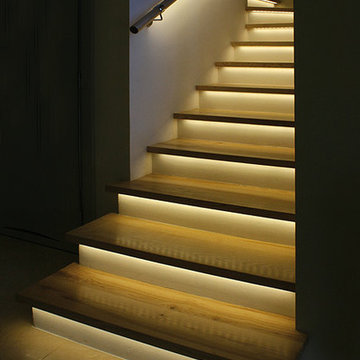
Klus Led Lighting - from SuperBrightLEDS website. Make a statement with you staircase and LED lighting. Bold. Beautiful. Brilliant.
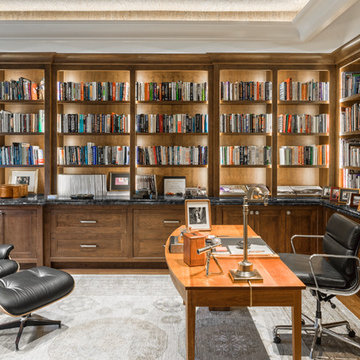
Custom cabinets - stained wood - cherry wood - modern
Home office - LED strip lighting - wood desk - bookshelves -
Architect - The MZO Group / Photographer - Greg Premru

Convert a small space to a polished eye-catching and functional home office. We used white painted maple wood veneers and solid wood painted doors, moldings and trims to give the space a formal style. This home office boasts under cabinet LED lighting, doors with glass inserts, upper cabinets surrounded by wrap around shelving for books and accent pieces and sturdy maple wood drawers for storing office supplies or filing important documents.

In 2008 an extension was added to this small country home thus allowing the clients to redesign the main floor with a larger master suite, housing a separate vanity, and a bathroom filled with technology, elegance and luxury.
Although the existing space was acceptable, it did not reflect the charismatic character of the clients, and lacked breathing space.
By borrowing the ineffective space from their existing “entrance court” and removing all closets thus permitting for a private space to accommodate a large vanity with Jack and Jill sinks, a separate bathroom area housing a deep sculptural tub with air massage and hydrotherapy combination, set in a perfect symmetrical fashion to allow the beautiful views of the outdoor landscape, a thin 30” LCD TV, and incorporating a large niche wall for artful accessories and spa products, as well as a private entrance to the large well organized dressing room with a make-up counter. A peaceful, elegant yet highly functional on-suite was created by this young couple’s dream of having a contemporary hotel chic palette inspired by their travels in Paris. Using the classic black and white color combination, a touch of glam, the warm natural color of cherry wood and the technology and innovation brought this retreat to a new level of relaxation.
CLIENTS NEEDS
Better flow, Space to blend with surrounding open area – yet still have a “wow effect”
Create more organized and functional storage and take in consideration client’s mobility handicap.
A large shower, an elongated tall boy toilette ,a bidet, a TV, a deep bathtub and a space to incorporate art. Designate an area to house a vanity with 2 sinks, separate from toilette and bathing area.
OBJECTIVES
Remove existing surrounding walls and closets, incorporated same flooring material throughout adding texture and pattern to blend with each surrounding areas.
Use contrasting elements, but control with tone on tone textured materials such as wall tile. Use warm natural materials such as; solid cherry shaker style pocket doors. Enhance architectural details.
Plan for custom storage using ergonomics solutions for easy access. Increase storage at entry to house all winter and summer apparel yet leave space for guest belongings.
Create a fully organized and functional dressing room.
Design the bathroom using a large shower but taking in consideration client’s height differences, incorporate client’s flair for modern technology yet keeping with architectural bones of existing country home design.
Create a separate room that fits the desired hotel chic design and add classic contemporary glam without being trendy.
DESIGN SOLUTIONS
By removing most walls and re-dividing the space to fit the client’s needs, this improves the traffic flow and beautifies the line of sight. A feature wall using rich materials such as white carrara marble basket weave pattern on wall and a practical bench platform made out of Staron-pebble frost, back-lit with a well concealed LED strip light. The glow of two warm white spot lights, highlight the rich marble wall and ties this luxuriant practical element inviting guests to the enticing journey of the on-suite.
Incorporate pot-lights in ceiling for general lighting. Add crystal chandeliers as focal point in the vanity area and bathroom to create balance and symmetry within the space. Highlight areas such as wall niches, vanity counter and feature wall sections. Blend architectural elements with a cool white LED strip lighting for decorative-mood accents.
Integrate a large seamless shower so as to not overpower the main attraction of the bathroom, insert a shower head tower with adjustable shower heads, The addition of a state of the art electronic bidet seat fitted on to an elongated tall boy toilette. Special features of this bidet include; heated seat, gentle washing ,cleaning and drying functions, which not only looks great but is more functional than your average bidet that takes up too much valuable space.
SPECIAL FEATURES
The contrasting materials using classic black and white elements and the use of warm tone materials such as natural cherry for the pocket doors is the key element to the space, thus balances the light colors and creates a richness in the area.
The feature wall elements with its richness and textures ties in the surrounding spaces and welcomes the individual into the space .
The aesthetically pleasing bidet seat is not only practical but comforting as well.
The Parisian Philippe Starck Baccarat inspired bathroom has it’s many charms and elegance as well as it’s form and function.
Loads of storage neatly concealed in the design space without appearing too dominant yet is the aspect of the success of this design and it’s practicality.
PRODUCTS USED
Custom Millwork
Wenge Veneer stained black, Lacquered white posts and laminated background.
By: Bluerock Cabinets
http://www.bluerockcabinets.com
Quartz Counter
Hanstone
Quartz col: Specchio White
By: Leeza distribution in VSL
http://www.leezadistribution.com
Porcelain Tile Floor:
Fabrique white and black linen
By: Daltile, VSL
http://www.daltile.com
Porcelain Tile Wall:
Fabrique white and black linen
By: Olympia, VSL
http://www.olympiatile.com
Plumbing Fixtures:
All fixtures Royal
By: Montval
http://www.lesbainstourbillonsmontval.com
Feature Wall :Bench
Staron
Color: Pebble frost
Backlit-with LED
By: Leeza distribution in VSL
http://www.leezadistribution.com
Feature Wall :Wall
Contempo carrara basket weave
By: Daltile, VSL
http://www.daltile.com
Lighting:
Gen-lite – chandaliers
Lite-line mini gimbals
LED strip light
By: Shortall Electrique
http://www.shortall.ca

12x12-inch pavers on solid concrete base. Pavers can be installed over existing pool decking, or on newly poured concrete slab. Color is enhanced by using a mild acid wash. Surface is clear-sealed to protect it from food stains.
Ribbon lighting comes in 4-colors with 5 variations of white. Lights have their own transformer and timer.
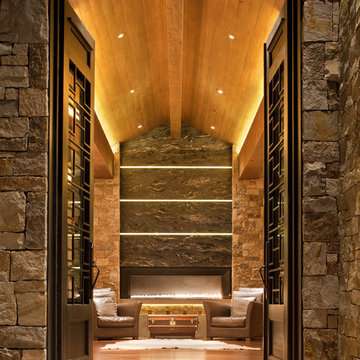
This entry's simple composition of lighting layers and well coordinated details create a stunning view for those who enter this incredible Aspen home. Exterior stone is grazed, glass lines are backlit above the fireplace, cove lighting creates ambient light and trimless square accents in the vaulted wood ceiling accent the furniture.
Architect: Charles Cunniffe Architects, Aspen, CO
Photographer: James Ray Spahn
Key words: Lighting, Lighting Design, Lighting Designer, Entry lighting, cove lighting, LED lighting, accent lighting, trimless square, fireplace lighting, ambient lighting, lighting designer, lighting designer, lighting design, lighting designer, designer lighting, lighting designer, lighting designer, lighting designer
LED Strip Lighting Ideas Designs & Ideas
1
