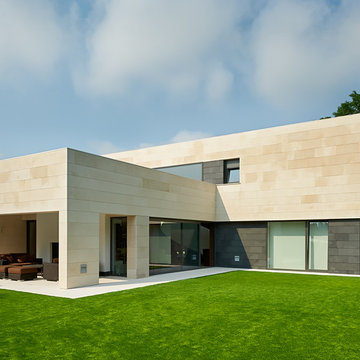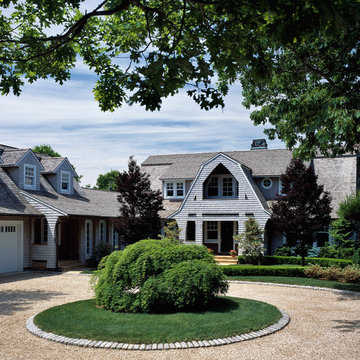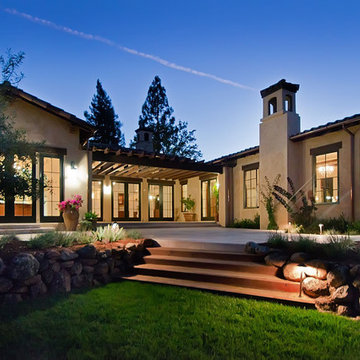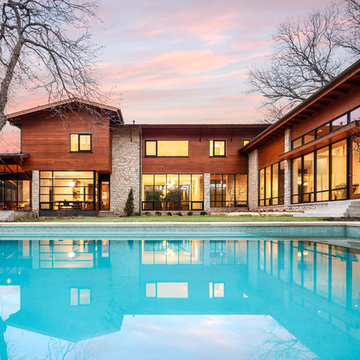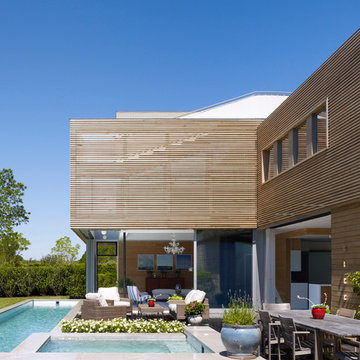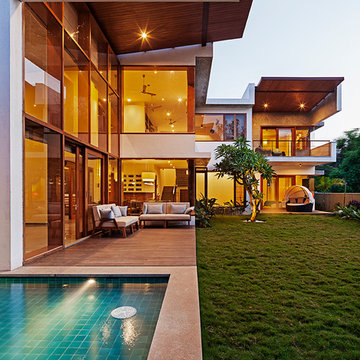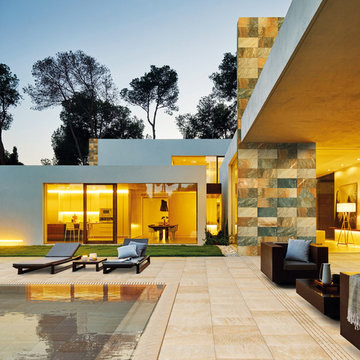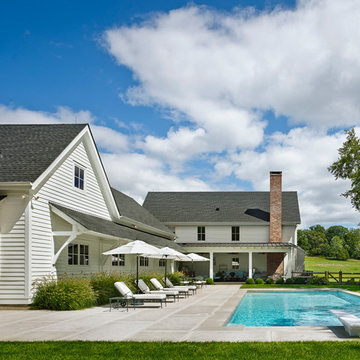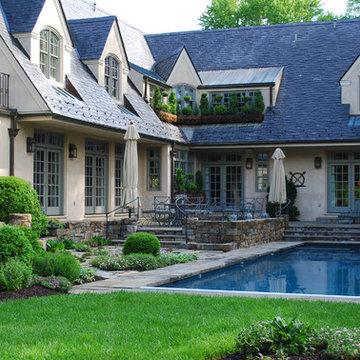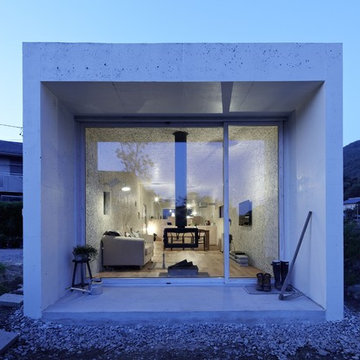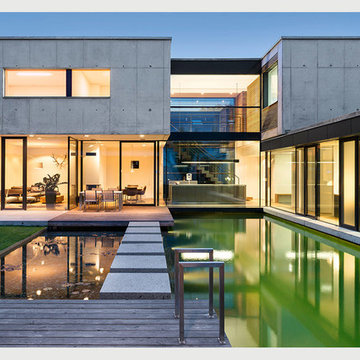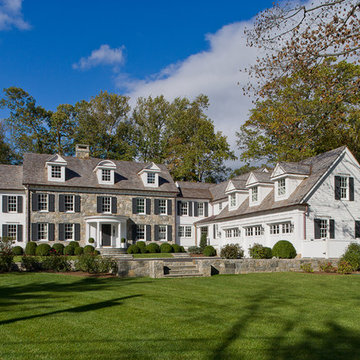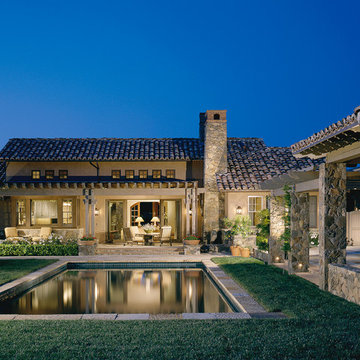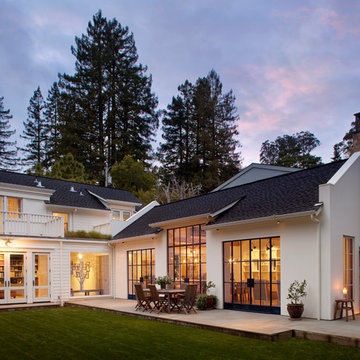L-Shaped House Designs & Ideas
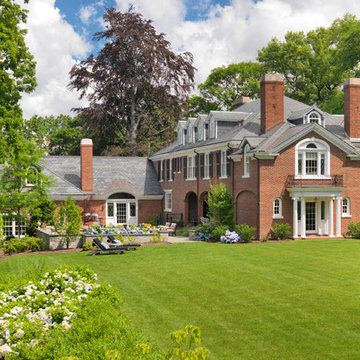
This stately Georgian home in West Newton Hill, Massachusetts was originally built in 1917 for John W. Weeks, a Boston financier who went on to become a U.S. Senator and U.S. Secretary of War. The home’s original architectural details include an elaborate 15-inch deep dentil soffit at the eaves, decorative leaded glass windows, custom marble windowsills, and a beautiful Monson slate roof. Although the owners loved the character of the original home, its formal layout did not suit the family’s lifestyle. The owners charged Meyer & Meyer with complete renovation of the home’s interior, including the design of two sympathetic additions. The first includes an office on the first floor with master bath above. The second and larger addition houses a family room, playroom, mudroom, and a three-car garage off of a new side entry.
Front exterior by Sam Gray. All others by Richard Mandelkorn.
Find the right local pro for your project
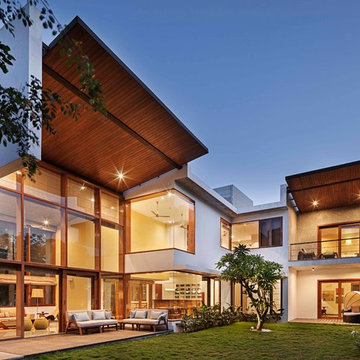
Project Credits:
Architecture and Interior Design : Khosla Associates
Principal designers : Sandeep Khosla and Amaresh Anand
Design team : Sandeep Khosla , Amaresh Anand , Oomen Thomas and Priyanka Sams.
Civil Contractors: Hi Tech Constructions Pvt. Ltd.
Structural Engineer : S & S Associates.
Photography : Shamanth Patil J.
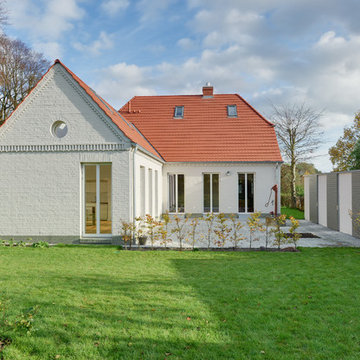
Architekt: Möhring Architekten, Berlin und Born a.Darß
Fotograf: Stefan Melchior, Berlin
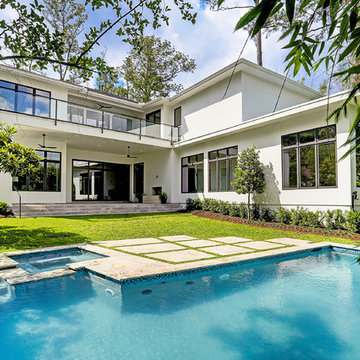
An updated take on mid-century modern offers many spaces to enjoy the outdoors both from
inside and out: the two upstairs balconies create serene spaces, beautiful views can be enjoyed
from each of the masters, and the large back patio equipped with fireplace and cooking area is
perfect for entertaining. Pacific Architectural Millwork Stacking Doors create a seamless
indoor/outdoor feel. A stunning infinity edge pool with jacuzzi is a destination in and of itself.
Inside the home, draw your attention to oversized kitchen, study/library and the wine room off the
living and dining room.
L-Shaped House Designs & Ideas
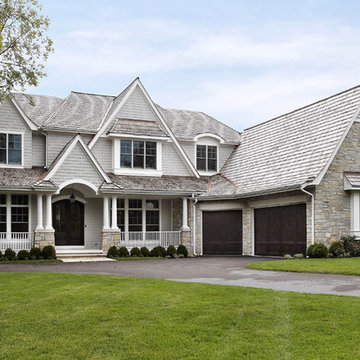
Shingle style home that evokes a Nantucket feel. Stone, cedar roof and custom wood doors enhance the grand approach. A painted front porch gives guests a charming first impression.
4



















