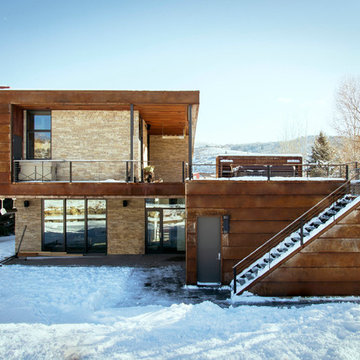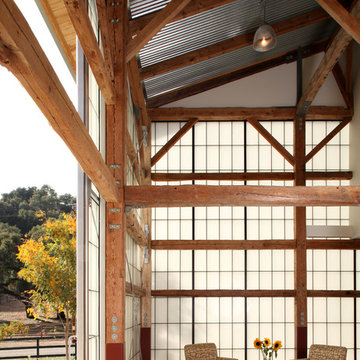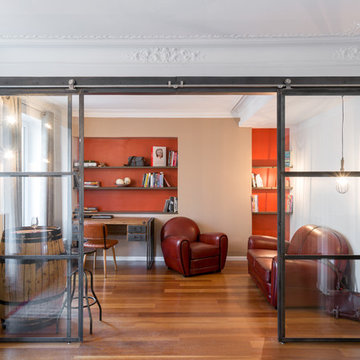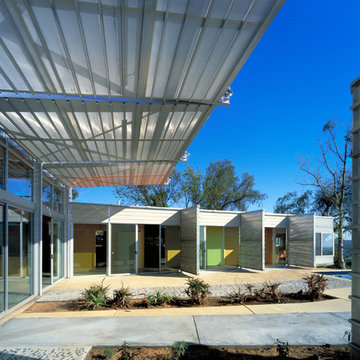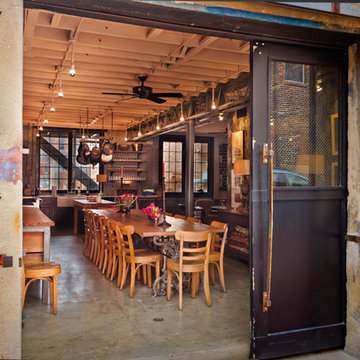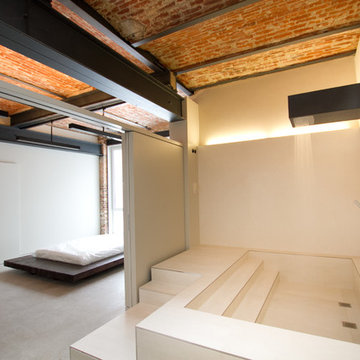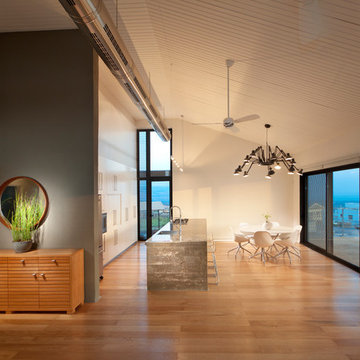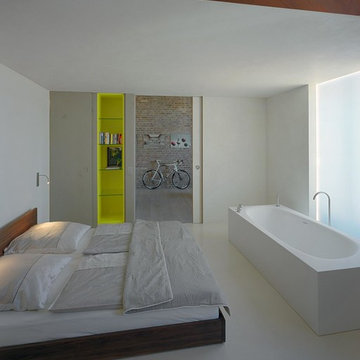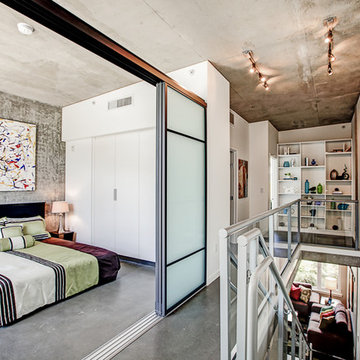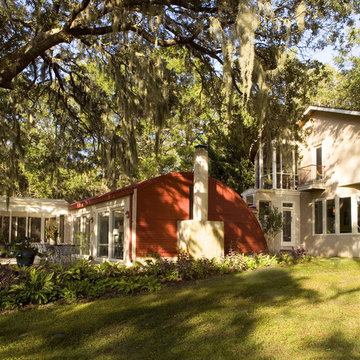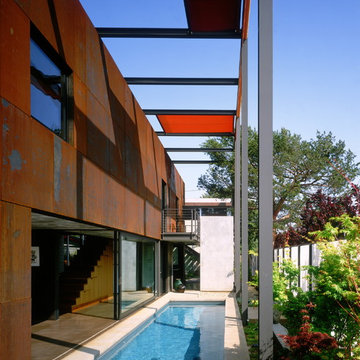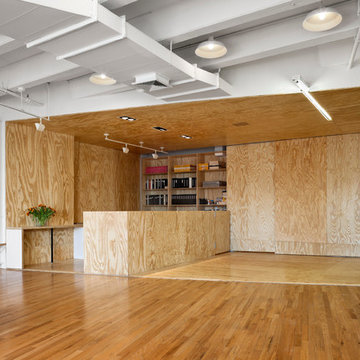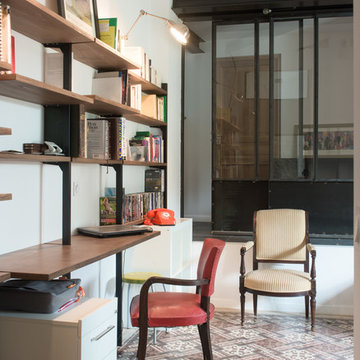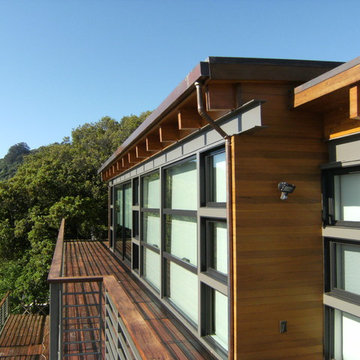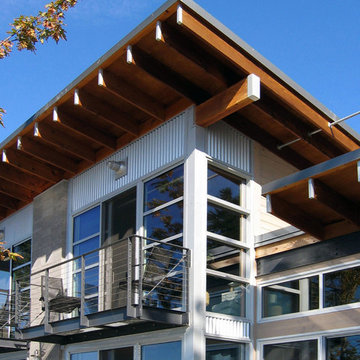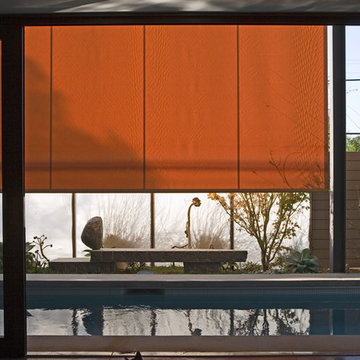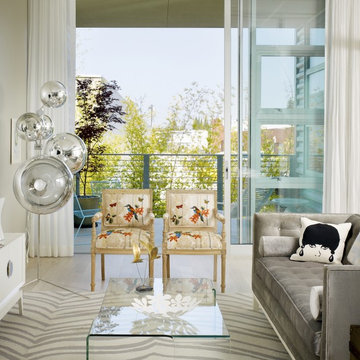63 Industrial Home Design Photos
Find the right local pro for your project
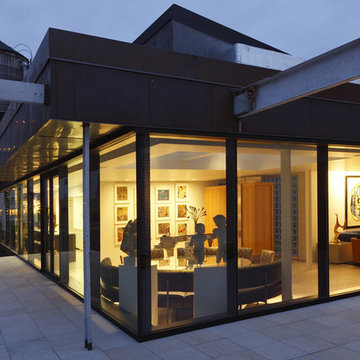
Owner purchased roof rights in the UES landmarked 1908 Building. Designed and Built a modernist glass box for the married couple and their young children. Photographs by Adrian Wilson.
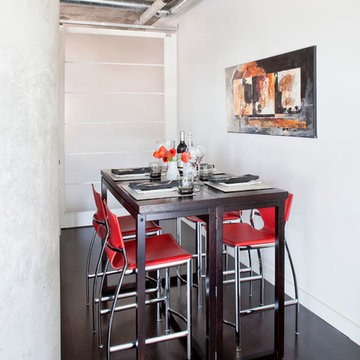
© Rad Design Inc.
Modern, minimal 1100 sf loft space located in Toronto's fashion district. A subtle earth-toned colour palette is punctuated by splashes of vibrant colour.
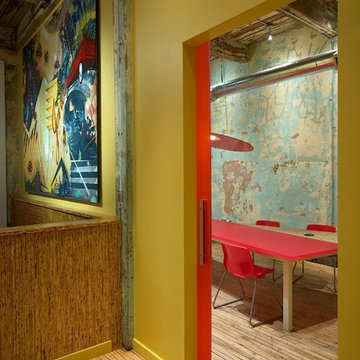
Two adjacent warehouse units in a circa 1915 building, listed on the National Register of Historic Places, were combined into a single modern live / work space. Careful consideration was paid to honoring and preserving original elements like exposed brick walls, timber beams and columns, hardwood and concrete floors and plaster walls.
63 Industrial Home Design Photos
2



















