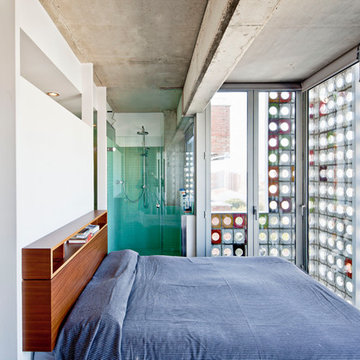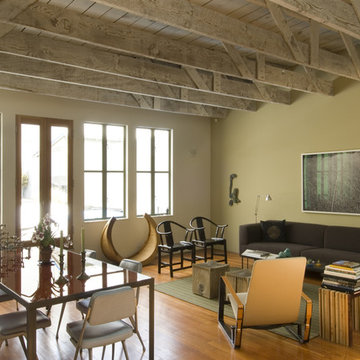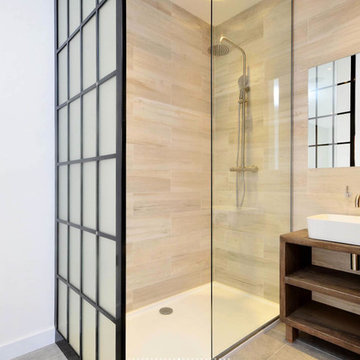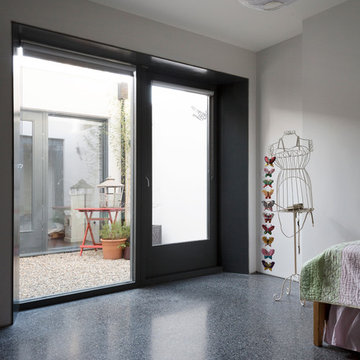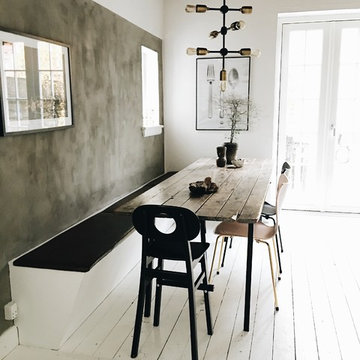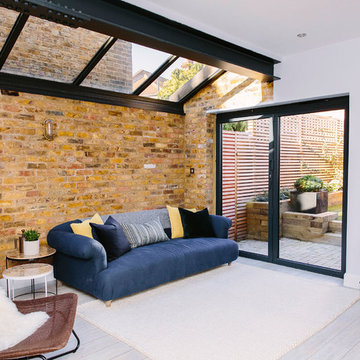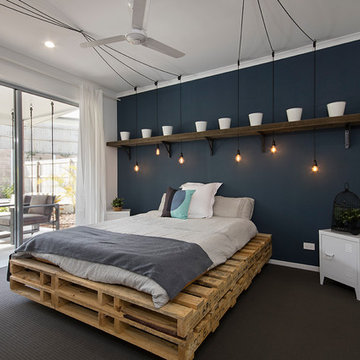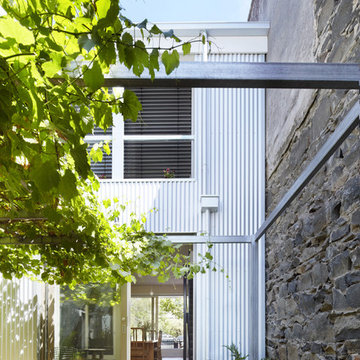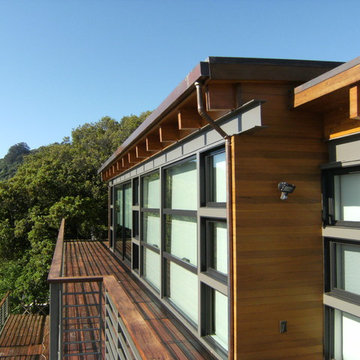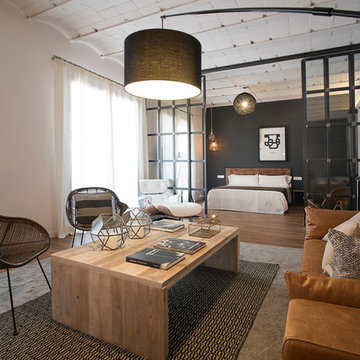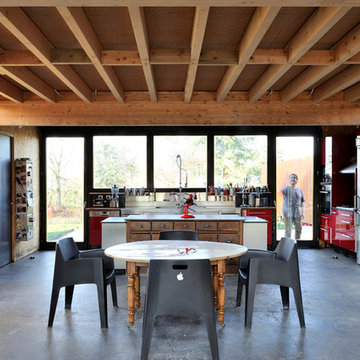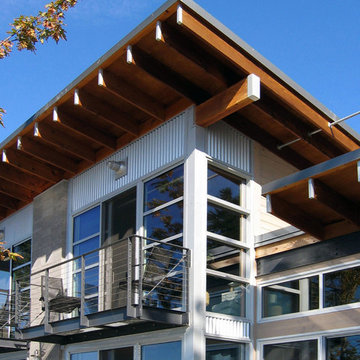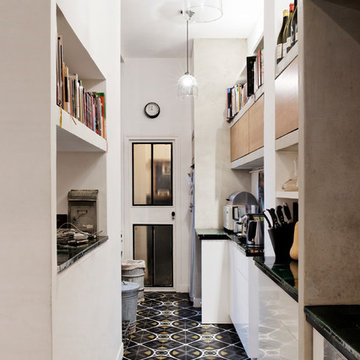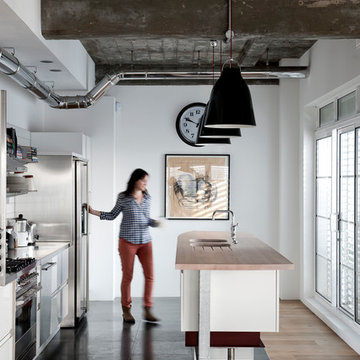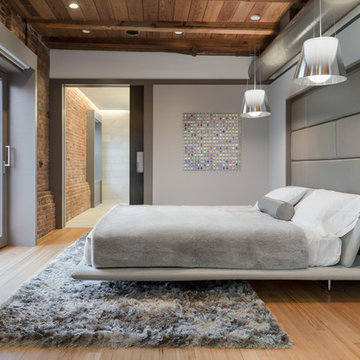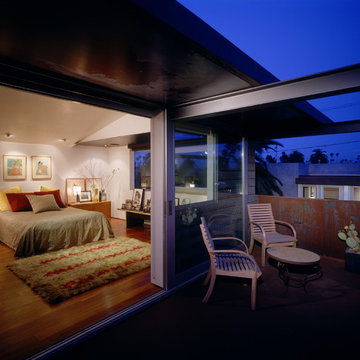158 Industrial Home Design Photos
Find the right local pro for your project
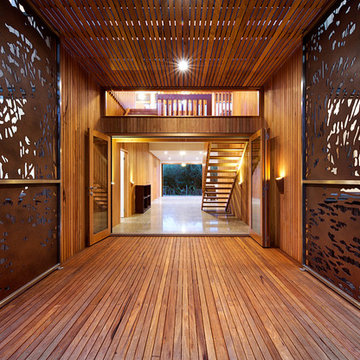
this was one of our favourite houses that we did while working with Trease Builders
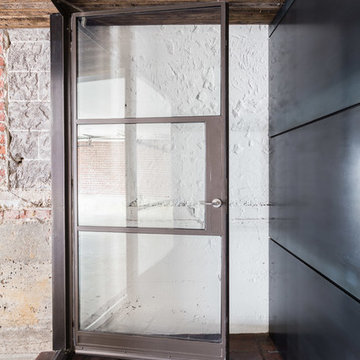
The entrance into the residence is through steel and glass doors, the floor is antique brick which was existing and of which we added an ebony stain. From the arrival side off of Wagner Place, the entry is through a new steel and glass door from a parking court. The ceiling treatment is integrated from the garage and pulls you into the foyer of the residence. It is out of reclaimed oak that mimics original lath that would've been behind the plaster.
Greg Baudouin, Interiors
Alyssa Rosenheck: photo
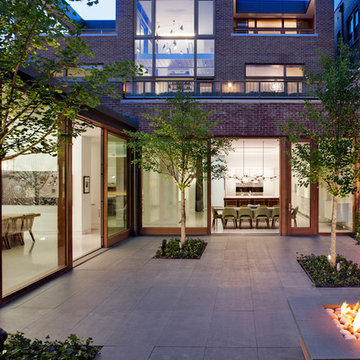
Architecture by Vinci | Hamp Architects, Inc.
Interiors by Stephanie Wohlner Design.
Lighting by Lux Populi.
Construction by Goldberg General Contracting, Inc.
Photos by Eric Hausman.
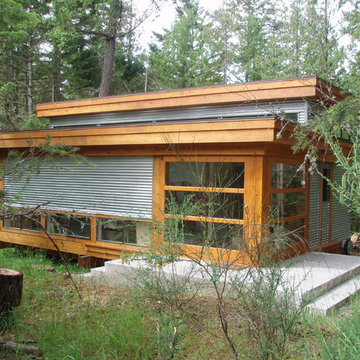
Careful placement of the fenestration allows for plenty of natural light, while avoiding direct sunlight and shadows on the rear wall of the studio space which is used for painting.
158 Industrial Home Design Photos
5



















